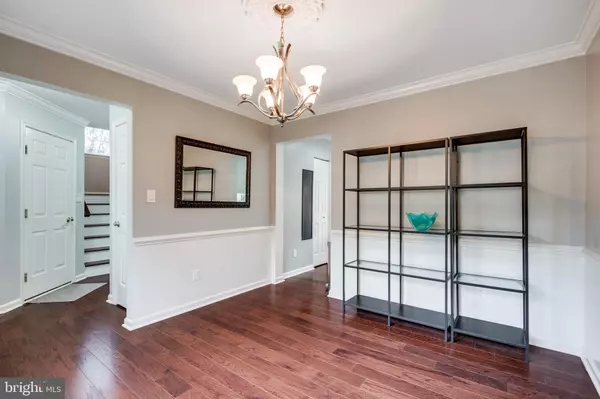$440,000
$425,000
3.5%For more information regarding the value of a property, please contact us for a free consultation.
3 Beds
3 Baths
1,452 SqFt
SOLD DATE : 10/16/2020
Key Details
Sold Price $440,000
Property Type Single Family Home
Sub Type Detached
Listing Status Sold
Purchase Type For Sale
Square Footage 1,452 sqft
Price per Sqft $303
Subdivision Cardinal Crest
MLS Listing ID VAPW503132
Sold Date 10/16/20
Style Colonial
Bedrooms 3
Full Baths 2
Half Baths 1
HOA Fees $54/qua
HOA Y/N Y
Abv Grd Liv Area 1,452
Originating Board BRIGHT
Year Built 1997
Annual Tax Amount $4,370
Tax Year 2020
Lot Size 0.301 Acres
Acres 0.3
Property Description
Looking for that HGTV home? This is it! You can see from the pictures that the updates are extensive. Let me highlight a few - Gourmet kitchen with granite and stainless steel appliances. Subway back splash and new, soft close cabinets, hidden drawers and lazy susans. Double oven with convection and 5-burner gas stove. The main level and stairs feature red oak hardwood flooring. The light fixtures are updated throughout along with some safety light outlets for the midnight raid to the refrigerator. The stair rails have wrought iron rungs. The rec room has a custom faux brick accent wall that brings the room to life. This home is close to main arteries, slug lines, commuter lots, bus stops, VRE, shopping, entertainment, restaurants, home improvement stores, and short commutes to MCB Quantico and Ft. Belvoir. Don't let this one slip away. A matterport tour and floor plans are coming. Watch for it!
Location
State VA
County Prince William
Zoning R4
Rooms
Other Rooms Living Room, Dining Room, Primary Bedroom, Bedroom 2, Bedroom 3, Kitchen, Family Room, Laundry, Recreation Room, Bathroom 2, Primary Bathroom
Basement Partially Finished, Rough Bath Plumb, Sump Pump, Connecting Stairway, Full, Heated, Windows
Interior
Interior Features Attic, Carpet, Ceiling Fan(s), Chair Railings, Combination Kitchen/Living, Crown Moldings, Dining Area, Family Room Off Kitchen, Floor Plan - Open, Kitchen - Gourmet, Kitchen - Island, Primary Bath(s), Pantry, Recessed Lighting, Tub Shower, Upgraded Countertops, Walk-in Closet(s), Window Treatments, Wood Floors, Bar
Hot Water Natural Gas
Heating Forced Air, Programmable Thermostat
Cooling Central A/C, Ceiling Fan(s), Programmable Thermostat
Flooring Ceramic Tile, Carpet, Hardwood, Laminated
Fireplaces Number 1
Fireplaces Type Fireplace - Glass Doors, Gas/Propane
Equipment Built-In Microwave, Dishwasher, Disposal, Dryer, Exhaust Fan, Icemaker, Oven - Double, Refrigerator, Stainless Steel Appliances, Washer, Water Heater, Oven/Range - Gas
Fireplace Y
Window Features Double Hung,Screens,Vinyl Clad
Appliance Built-In Microwave, Dishwasher, Disposal, Dryer, Exhaust Fan, Icemaker, Oven - Double, Refrigerator, Stainless Steel Appliances, Washer, Water Heater, Oven/Range - Gas
Heat Source Natural Gas
Laundry Basement
Exterior
Exterior Feature Deck(s), Porch(es)
Parking Features Garage - Front Entry, Garage Door Opener
Garage Spaces 6.0
Amenities Available Common Grounds, Tot Lots/Playground
Water Access N
View Street, Trees/Woods
Roof Type Composite
Accessibility None
Porch Deck(s), Porch(es)
Attached Garage 2
Total Parking Spaces 6
Garage Y
Building
Lot Description Landscaping, Rear Yard, Backs to Trees
Story 3
Sewer Public Sewer
Water Public
Architectural Style Colonial
Level or Stories 3
Additional Building Above Grade, Below Grade
Structure Type Dry Wall
New Construction N
Schools
Elementary Schools Henderson
Middle Schools Rippon
High Schools Potomac
School District Prince William County Public Schools
Others
HOA Fee Include Common Area Maintenance,Management,Snow Removal,Trash
Senior Community No
Tax ID 8191-60-9949
Ownership Fee Simple
SqFt Source Assessor
Security Features Security System,Smoke Detector
Acceptable Financing Cash, Conventional, FHA, VA
Listing Terms Cash, Conventional, FHA, VA
Financing Cash,Conventional,FHA,VA
Special Listing Condition Standard
Read Less Info
Want to know what your home might be worth? Contact us for a FREE valuation!

Our team is ready to help you sell your home for the highest possible price ASAP

Bought with Patricia Fales • RE/MAX Allegiance







