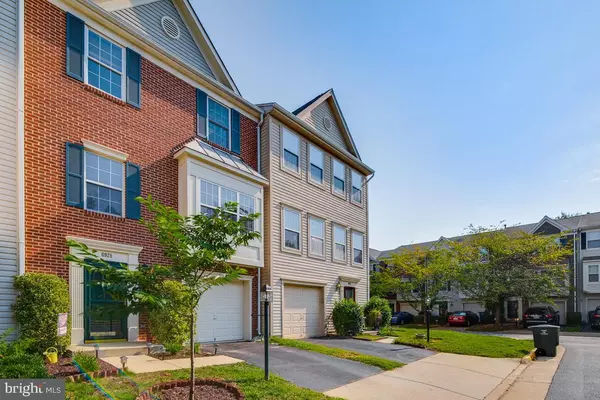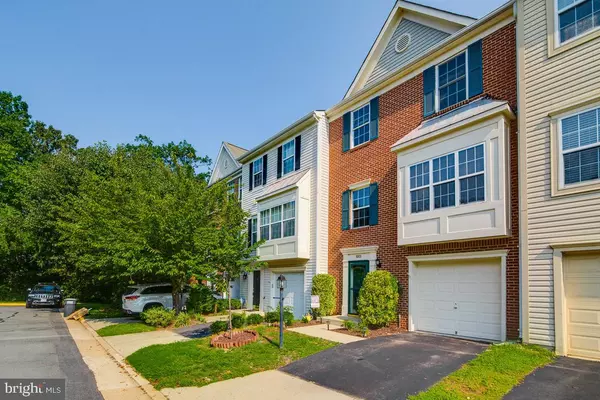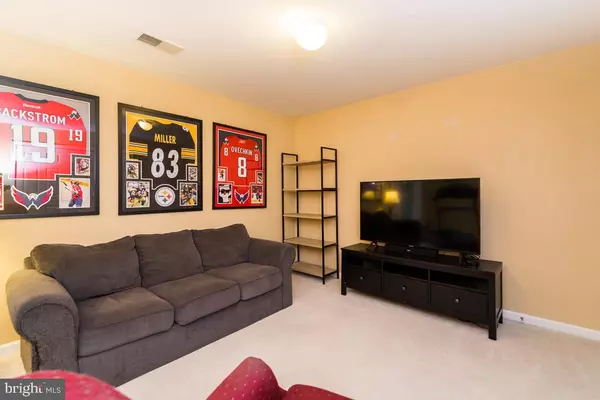$390,000
$375,000
4.0%For more information regarding the value of a property, please contact us for a free consultation.
3 Beds
4 Baths
2,233 SqFt
SOLD DATE : 09/30/2020
Key Details
Sold Price $390,000
Property Type Townhouse
Sub Type Interior Row/Townhouse
Listing Status Sold
Purchase Type For Sale
Square Footage 2,233 sqft
Price per Sqft $174
Subdivision Crossroads Village
MLS Listing ID VAPW503354
Sold Date 09/30/20
Style Traditional
Bedrooms 3
Full Baths 2
Half Baths 2
HOA Fees $101/qua
HOA Y/N Y
Abv Grd Liv Area 1,690
Originating Board BRIGHT
Year Built 1998
Annual Tax Amount $4,466
Tax Year 2020
Lot Size 1,760 Sqft
Acres 0.04
Property Description
If you're looking for a move-in ready townhouse with fresh paint, new hardwood floors in the kitchen and dining room, new carpeting in the master bedroom, hallway, family room and both sets of stairs, and a beautiful new Trex deck, look no further! This 3 bedroom, 2 full bath, and 2 half bath is ready and waiting for you. With over 2200 finished square feet over three levels, you'll be impressed with the spacious rooms throughout this home. The lower level features a one car garage, a large rec room with a sliding door leading to the back brick patio, and a half bath. The main level features a large family room with two ceiling fans and a bump out window, a dining room, a large eat-in kitchen with granite countertops, and a gas fireplace in the "keeping room" off of the kitchen. There is a new Trex deck that can be accessed through the kitchen. There is a half bath on this level of the home as well. The upper level features a spacious owner's suite with a large walk-in closet and an attached bath with double sinks, a soaking tub, and a separate shower. There are two other spacious bedrooms and a full guest bath on this level. This home also has a newer HVAC system. When you want to leave this amazing home, you'll find that you're close to everything! Just across the street from the neighborhood is a Harris Teeter. You're also located conveniently close to the shops, restaurants, and amenities of the Virginia Gateway area as well as Haymarket. For commuting you have easy access to I66, Rts 15 and 29, as well as local commuter lots. Community amenities include a community pool, basketball courts, tennis courts, walking trails, and tot lots. If you're ready for an amazing home in an amenity filled community in a fantastic location, wait no longer because you've found what you're looking for!
Location
State VA
County Prince William
Zoning R6
Rooms
Other Rooms Dining Room, Primary Bedroom, Bedroom 2, Bedroom 3, Kitchen, Family Room, Den, Bathroom 2, Primary Bathroom
Basement Full, Fully Finished, Garage Access, Interior Access, Outside Entrance, Walkout Level
Interior
Interior Features Ceiling Fan(s), Carpet, Floor Plan - Open, Kitchen - Eat-In, Wood Floors
Hot Water Natural Gas
Heating Forced Air
Cooling Central A/C, Ceiling Fan(s)
Flooring Carpet, Ceramic Tile, Hardwood
Fireplaces Number 1
Fireplaces Type Gas/Propane
Equipment Built-In Microwave, Dishwasher, Disposal, Dryer - Electric, Extra Refrigerator/Freezer, Oven/Range - Gas, Refrigerator, Washer
Fireplace Y
Appliance Built-In Microwave, Dishwasher, Disposal, Dryer - Electric, Extra Refrigerator/Freezer, Oven/Range - Gas, Refrigerator, Washer
Heat Source Natural Gas
Exterior
Exterior Feature Deck(s), Patio(s)
Garage Garage - Front Entry, Inside Access
Garage Spaces 1.0
Parking On Site 1
Amenities Available Basketball Courts, Bike Trail, Jog/Walk Path, Pool - Outdoor, Tot Lots/Playground, Tennis Courts
Water Access N
Accessibility None
Porch Deck(s), Patio(s)
Attached Garage 1
Total Parking Spaces 1
Garage Y
Building
Story 3
Sewer Public Sewer
Water Public
Architectural Style Traditional
Level or Stories 3
Additional Building Above Grade, Below Grade
New Construction N
Schools
Elementary Schools Tyler
Middle Schools Bull Run
High Schools Battlefield
School District Prince William County Public Schools
Others
HOA Fee Include Common Area Maintenance,Pool(s),Snow Removal,Trash
Senior Community No
Tax ID 7397-58-4318
Ownership Fee Simple
SqFt Source Assessor
Acceptable Financing Cash, Conventional, FHA, VA
Horse Property N
Listing Terms Cash, Conventional, FHA, VA
Financing Cash,Conventional,FHA,VA
Special Listing Condition Standard
Read Less Info
Want to know what your home might be worth? Contact us for a FREE valuation!

Our team is ready to help you sell your home for the highest possible price ASAP

Bought with Mary Beth Eisenhard • Long & Foster Real Estate, Inc.







