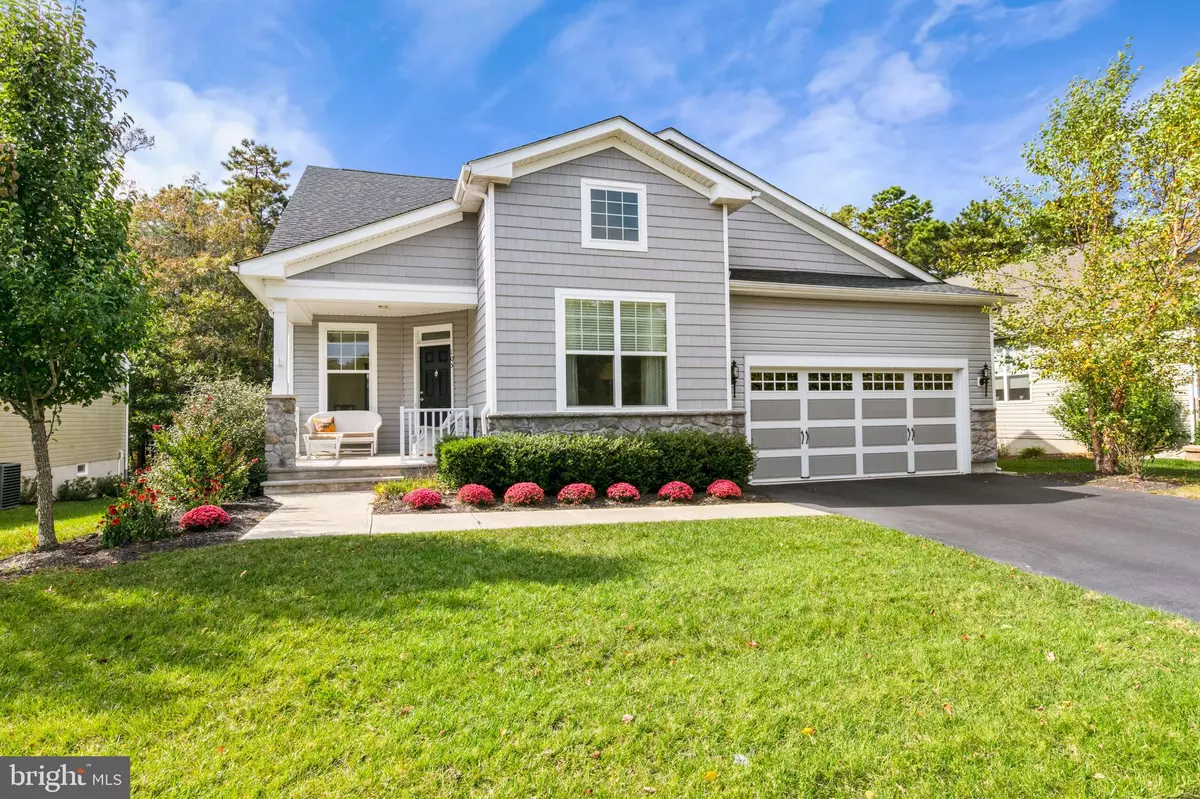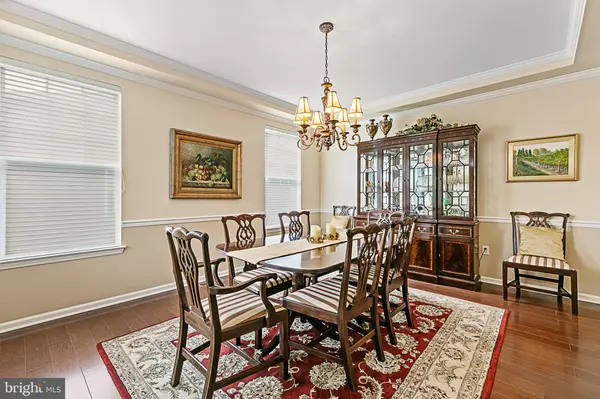$370,000
$384,900
3.9%For more information regarding the value of a property, please contact us for a free consultation.
3 Beds
3 Baths
2,483 SqFt
SOLD DATE : 09/29/2020
Key Details
Sold Price $370,000
Property Type Single Family Home
Sub Type Detached
Listing Status Sold
Purchase Type For Sale
Square Footage 2,483 sqft
Price per Sqft $149
Subdivision Four Seasons At Harbor Bay
MLS Listing ID NJOC390872
Sold Date 09/29/20
Style Ranch/Rambler
Bedrooms 3
Full Baths 3
HOA Fees $260/mo
HOA Y/N Y
Abv Grd Liv Area 2,483
Originating Board BRIGHT
Year Built 2013
Annual Tax Amount $9,682
Tax Year 2019
Lot Size 6,825 Sqft
Acres 0.16
Lot Dimensions 65.00 x 105.00
Property Description
Move into your dream home in Harbor Bay at the Jersey Shore in time for the summer. Everything you need is here whether you re sticking close to home or enjoying all the nearby amenities that coastal living has to offer!You are greeted with wide plank wood floors, deco moldings, upgraded window treatments and an open floor plan to wow the senses! Spend time in your well appointed gourmet kitchen with double ovens and all SS appliances, numerous recessed lights and upgraded granite tops. Enjoy the easy flow into the Large Family Room with Gas Fireplace and Slider Door that heads out to the back deck and serene setting of privacy woods. The master ensuite has a very large WIC, and the bath reminds you of a spa with high height double sinks with granite tops, large walk in shower all covered with upgraded tile. There is an office/bedroom and one more additional bedroom on the main living area along with a spacious size laundry room. The Full Finished basement comes complete with a full upgraded bathroom, numerous rooms plus storage and HVAC and multiple windows. 2 car garage, mature plantings surround the home and just across the street from the massive clubhouse! Make this a home to see on your to do list! Check out the amenities list for more details!
Location
State NJ
County Ocean
Area Little Egg Harbor Twp (21517)
Zoning R1A
Rooms
Other Rooms Dining Room, Primary Bedroom, Bedroom 2, Bedroom 3, Kitchen, Breakfast Room, Great Room, Other, Office
Basement Fully Finished, Windows
Main Level Bedrooms 3
Interior
Interior Features Chair Railings, Crown Moldings, Family Room Off Kitchen, Floor Plan - Open, Formal/Separate Dining Room, Kitchen - Eat-In, Kitchen - Gourmet, Primary Bath(s), Pantry, Recessed Lighting, Sprinkler System, Stall Shower, Upgraded Countertops, Walk-in Closet(s), Wood Floors
Hot Water Natural Gas
Heating Forced Air
Cooling Central A/C
Fireplaces Type Gas/Propane, Mantel(s)
Equipment Built-In Microwave, Cooktop, Dishwasher, Dryer - Gas, Oven - Double, Refrigerator, Stainless Steel Appliances, Washer, Water Heater
Fireplace Y
Window Features Screens,Double Pane
Appliance Built-In Microwave, Cooktop, Dishwasher, Dryer - Gas, Oven - Double, Refrigerator, Stainless Steel Appliances, Washer, Water Heater
Heat Source Natural Gas
Laundry Main Floor
Exterior
Garage Garage - Front Entry, Garage Door Opener, Inside Access
Garage Spaces 2.0
Water Access N
Roof Type Shingle
Accessibility Level Entry - Main
Attached Garage 2
Total Parking Spaces 2
Garage Y
Building
Lot Description Backs to Trees, Level
Story 1
Sewer Public Sewer
Water Public
Architectural Style Ranch/Rambler
Level or Stories 1
Additional Building Above Grade, Below Grade
New Construction N
Others
Pets Allowed Y
Senior Community Yes
Age Restriction 55
Tax ID 17-00124-00009 03
Ownership Fee Simple
SqFt Source Estimated
Acceptable Financing Cash, Conventional
Listing Terms Cash, Conventional
Financing Cash,Conventional
Special Listing Condition Standard
Pets Description Number Limit
Read Less Info
Want to know what your home might be worth? Contact us for a FREE valuation!

Our team is ready to help you sell your home for the highest possible price ASAP

Bought with Pamela Camiscioni • The Van Dyk Group - Barnegat







