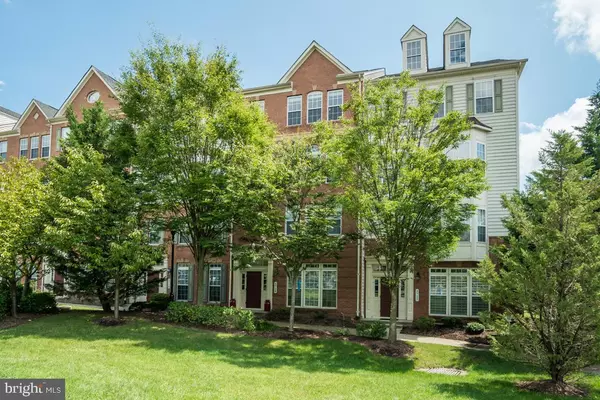$509,000
$515,000
1.2%For more information regarding the value of a property, please contact us for a free consultation.
3 Beds
3 Baths
2,640 SqFt
SOLD DATE : 09/28/2020
Key Details
Sold Price $509,000
Property Type Condo
Sub Type Condo/Co-op
Listing Status Sold
Purchase Type For Sale
Square Footage 2,640 sqft
Price per Sqft $192
Subdivision Residences At Sullivan
MLS Listing ID VAFX1146514
Sold Date 09/28/20
Style Traditional
Bedrooms 3
Full Baths 2
Half Baths 1
Condo Fees $399/mo
HOA Y/N N
Abv Grd Liv Area 2,640
Originating Board BRIGHT
Year Built 2008
Annual Tax Amount $5,176
Tax Year 2020
Property Description
This fresh three-bedroom, two-and-a-half bath luxury condo is full of sophisticated details spread throughout two immensely spacious living levels! Enjoy the gourmet eat-in kitchen with stainless steel appliances, breakfast bar, gas cooking, and a double wall oven unit. The expansive living room includes plenty of space for a home office, a play room, or a formal dining room. The upper level includes three full bedrooms and two full baths, as well as a convenient bedroom-level laundry room. The gorgeous owners suite offers rare peaceful views of the front courtyard (a premium in the community) and is appointed with two walk-in closets, dual separate bathroom vanities, and a tray ceiling. So many great features can be found throughout the home--be sure not to miss the garage's built-in shelving space or the handy central vac with a broom sweep-in located in the kitchen! This lovely home is made complete by the great natural light that streams in through a multitude of windows offering tree-lined views. The HOA provides all of the outside maintenance as well as access to a fabulous community pool. Walk less than .2 miles to Panera, Sugar Palm Thai, & Dunkin, with much more shopping at nearby Springfield Town Center (3.4 miles). Convenient access to major commuting routes including I-395, 95, and metro bus stops -- the accessibility to the District/Pentagon/DCA is undeniably fantastic. You're not going to want to pass this one up!
Location
State VA
County Fairfax
Zoning 350
Rooms
Other Rooms Living Room, Dining Room, Primary Bedroom, Bedroom 2, Bedroom 3, Kitchen
Interior
Interior Features Carpet, Combination Kitchen/Living, Crown Moldings, Dining Area, Floor Plan - Open, Kitchen - Gourmet, Kitchen - Eat-In, Kitchen - Island, Primary Bath(s), Pantry, Walk-in Closet(s), Kitchen - Table Space, Ceiling Fan(s)
Hot Water Electric
Heating Forced Air
Cooling Central A/C
Flooring Hardwood, Carpet
Equipment Built-In Microwave, Microwave, Oven - Wall, Refrigerator, Stainless Steel Appliances, Washer/Dryer Stacked, Water Heater, Disposal, Dishwasher, Icemaker, Oven - Double
Fireplace N
Window Features Double Pane
Appliance Built-In Microwave, Microwave, Oven - Wall, Refrigerator, Stainless Steel Appliances, Washer/Dryer Stacked, Water Heater, Disposal, Dishwasher, Icemaker, Oven - Double
Heat Source Natural Gas
Laundry Upper Floor
Exterior
Parking Features Basement Garage, Additional Storage Area, Garage - Rear Entry, Garage Door Opener, Inside Access, Oversized
Garage Spaces 1.0
Amenities Available Pool - Outdoor
Water Access N
View Garden/Lawn, Trees/Woods
Accessibility None
Attached Garage 1
Total Parking Spaces 1
Garage Y
Building
Lot Description Front Yard
Story 2
Sewer Private Sewer
Water Public
Architectural Style Traditional
Level or Stories 2
Additional Building Above Grade, Below Grade
Structure Type Dry Wall
New Construction N
Schools
Elementary Schools Bren Mar Park
Middle Schools Holmes
High Schools Edison
School District Fairfax County Public Schools
Others
HOA Fee Include Common Area Maintenance,Ext Bldg Maint,Insurance,Management,Pool(s),Sewer,Snow Removal,Trash,Water
Senior Community No
Tax ID 0811 20 0114
Ownership Condominium
Acceptable Financing Contract
Listing Terms Contract
Financing Contract
Special Listing Condition Standard
Read Less Info
Want to know what your home might be worth? Contact us for a FREE valuation!

Our team is ready to help you sell your home for the highest possible price ASAP

Bought with Amy O'Rourke • Compass







