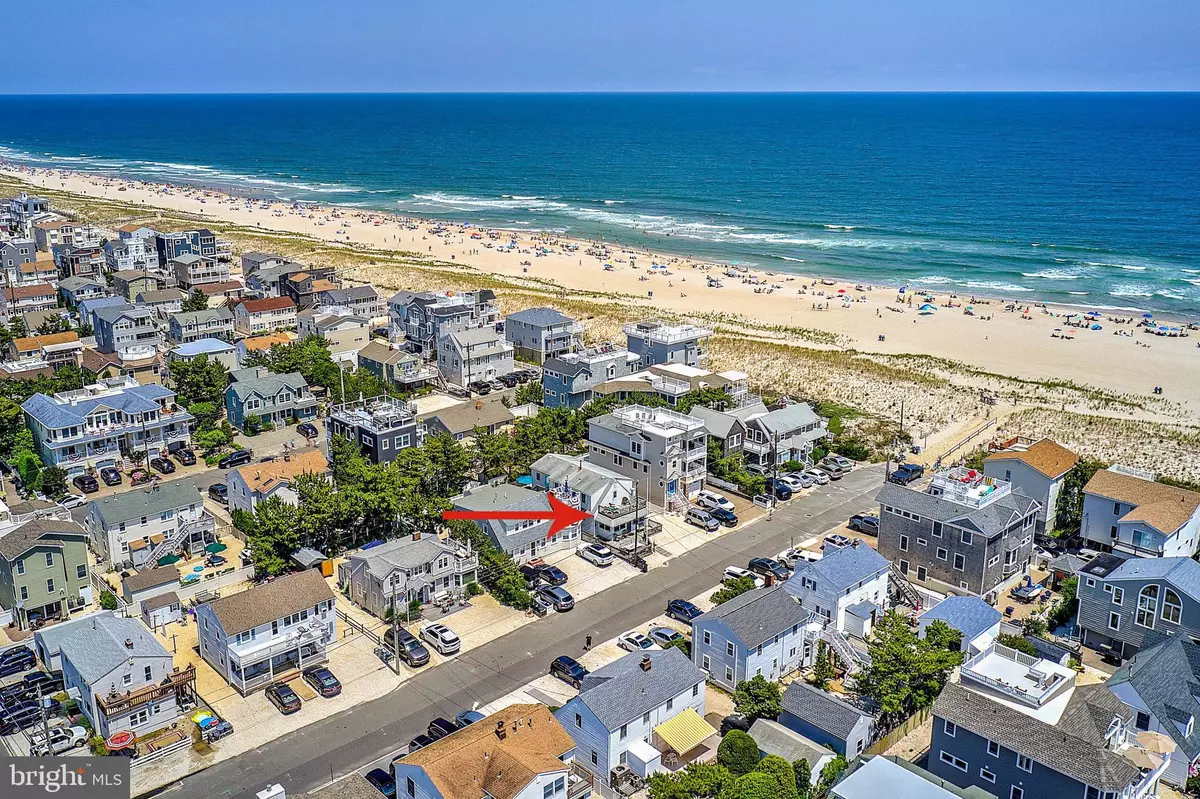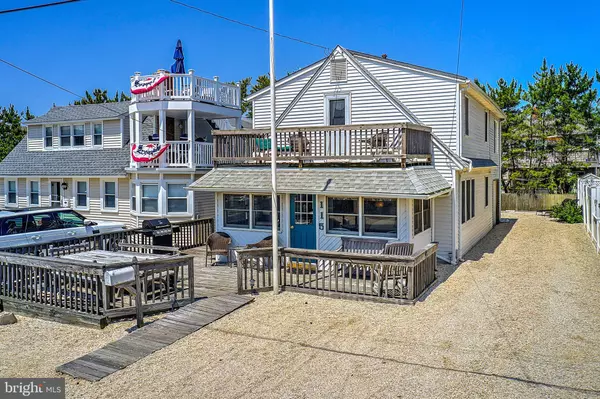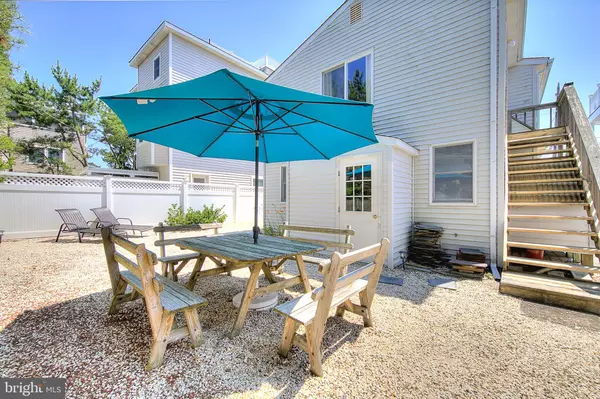$955,000
$950,000
0.5%For more information regarding the value of a property, please contact us for a free consultation.
4 Beds
2 Baths
1,596 SqFt
SOLD DATE : 09/24/2020
Key Details
Sold Price $955,000
Property Type Single Family Home
Sub Type Detached
Listing Status Sold
Purchase Type For Sale
Square Footage 1,596 sqft
Price per Sqft $598
Subdivision Peahala Park
MLS Listing ID NJOC400054
Sold Date 09/24/20
Style Cape Cod
Bedrooms 4
Full Baths 1
Half Baths 1
HOA Y/N N
Abv Grd Liv Area 1,596
Originating Board BRIGHT
Year Built 1955
Annual Tax Amount $6,792
Tax Year 2019
Lot Size 3,200 Sqft
Acres 0.07
Lot Dimensions 40.00 x 80.00
Property Description
RARE OPPORTUNITY-Only 3rd off the Ocean-This one you can't match for overall charm, location and value! PARTY ALL SUMMER on the large front porch with friends and guests while enjoying open oceanviews from the upper level decking in this grand neighborhood of new homes. This quaint 4 bedroom, 1.5 bath Cape Cod offers a 1-car garage providing ample storage for bikes, beach chairs and surf boards, along with parking for 4 cars. The large unfinished 23x24 storage room above the garage with interior access is perfect for an additional gathering area or 5th bedroom. The efficiently designed kitchen offers new stainless steel appliances, along with ample cabinetry and counter space. Family and friends with delight in the spacious dining and living area that opens to the front decking for all your entertaining pleasures. With excellent rental history and income, this is the perfect home for those avid investors. If you're interested in NEW CONSTRUCTION or RENOVATION possibilities, you can build 2400 sf using the footprint with extended decking offering amazing Oceanviews, along with ground level cabana room and garage for your entertaining pleasures!! PRIME LOCATION! ENDLESS POSSIBILITIES! Call now - delight later!
Location
State NJ
County Ocean
Area Long Beach Twp (21518)
Zoning R50
Rooms
Main Level Bedrooms 1
Interior
Interior Features Carpet, Ceiling Fan(s), Dining Area, Entry Level Bedroom, Floor Plan - Open, Pantry, Stall Shower, Tub Shower, Upgraded Countertops, Window Treatments
Hot Water Natural Gas
Heating Forced Air
Cooling Central A/C
Equipment Microwave, Oven/Range - Gas, Stainless Steel Appliances, Refrigerator, Dishwasher, Dryer, Washer
Furnishings Yes
Fireplace N
Window Features Double Hung
Appliance Microwave, Oven/Range - Gas, Stainless Steel Appliances, Refrigerator, Dishwasher, Dryer, Washer
Heat Source Natural Gas
Laundry Main Floor
Exterior
Exterior Feature Deck(s)
Parking Features Additional Storage Area, Inside Access
Garage Spaces 5.0
Water Access N
View Ocean
Roof Type Asphalt
Accessibility Level Entry - Main
Porch Deck(s)
Attached Garage 1
Total Parking Spaces 5
Garage Y
Building
Lot Description Front Yard, No Thru Street, Rear Yard
Story 2
Foundation Crawl Space
Sewer Public Sewer
Water Public
Architectural Style Cape Cod
Level or Stories 2
Additional Building Above Grade, Below Grade
New Construction N
Schools
School District Long Beach Island Schools
Others
Senior Community No
Tax ID 18-00012 18-00005
Ownership Fee Simple
SqFt Source Assessor
Acceptable Financing Cash, Conventional
Listing Terms Cash, Conventional
Financing Cash,Conventional
Special Listing Condition Standard
Read Less Info
Want to know what your home might be worth? Contact us for a FREE valuation!

Our team is ready to help you sell your home for the highest possible price ASAP

Bought with Shannan Herckner • Coastal Living Real Estate Group







