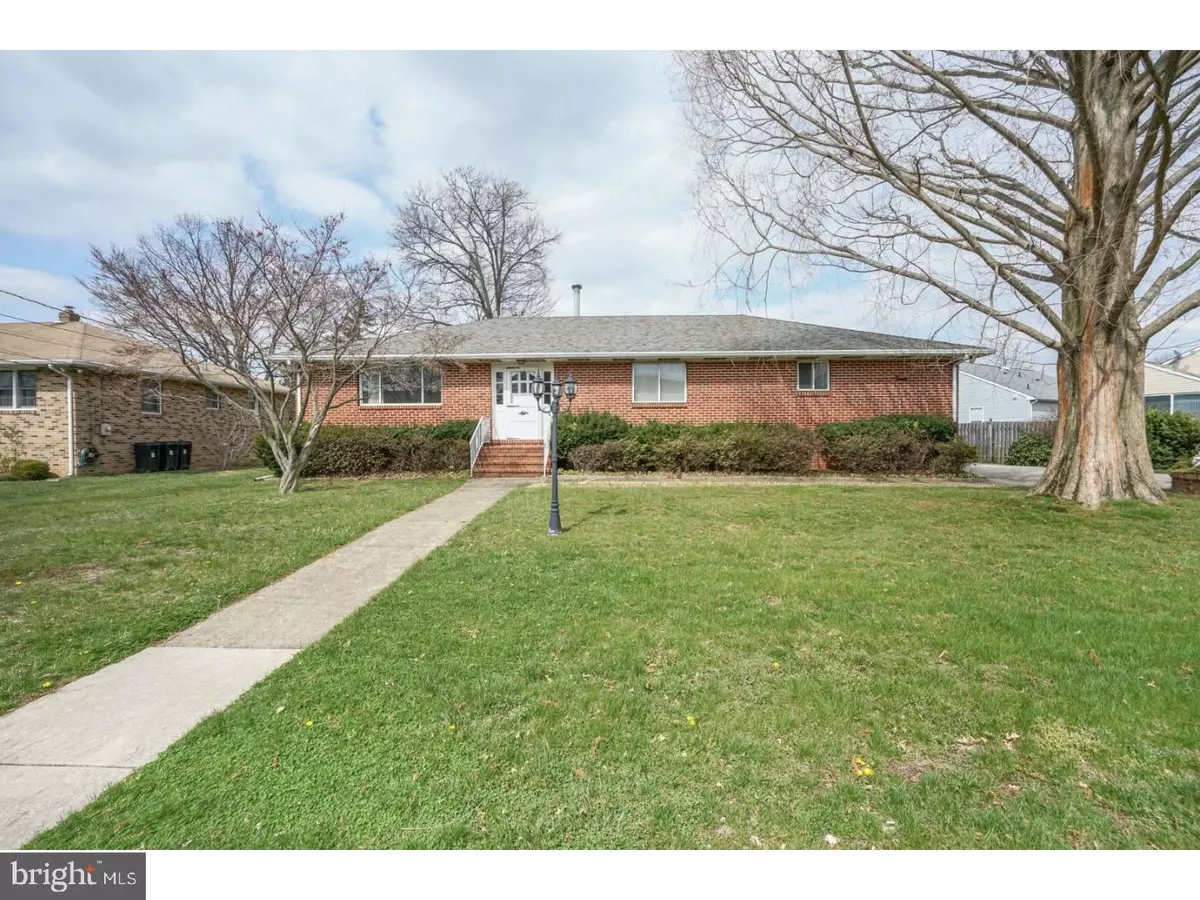$234,500
$235,400
0.4%For more information regarding the value of a property, please contact us for a free consultation.
3 Beds
3 Baths
1,860 SqFt
SOLD DATE : 05/23/2018
Key Details
Sold Price $234,500
Property Type Single Family Home
Sub Type Detached
Listing Status Sold
Purchase Type For Sale
Square Footage 1,860 sqft
Price per Sqft $126
Subdivision None Available
MLS Listing ID 1000383914
Sold Date 05/23/18
Style Ranch/Rambler
Bedrooms 3
Full Baths 2
Half Baths 1
HOA Y/N N
Abv Grd Liv Area 1,860
Originating Board TREND
Year Built 1971
Annual Tax Amount $8,643
Tax Year 2017
Lot Size 0.530 Acres
Acres 0.53
Lot Dimensions 93X250
Property Description
Home Sweet Home! Don't miss your opportunity to own this charming and well kept brick ranch home. Enter through the front door into a spacious foyer with large coat closet. Formal living room on the left offers two large windows and neutral paint and carpet. To the right, a formal dining room includes the same neutral scheme and flows directly into the massive eat-in kitchen. Kitchen features an excellent U-shaped layout with all brand new stainless steel appliances (fridge will be delivered) Plenty of room for a table in here for more casual dining. The kitchen flows into a large family room making this an ideal layout for entertaining and family fun. The family room has charming brick fireplace spanning the back wall and a door to the side of the house with easy access to driveway (perfect for bringing those groceries in!). Down the hall, the master bedroom has walk in closet and a separate full bath. Two additional bedrooms can be found down the hall as well as a spacious full bathroom. There's more! The basement is partially finished and offers a MASSIVE 2nd family room area with another fireplace. Separate finished room can be a game room, office, or whatever suits your needs. A half bath and laundry are also located down here. Outside, the yard offers an abundance of green space and a detached, oversized 2 car garage. Plenty of fabulous features here but the icing on the cake is a One Year Home Warranty that will be included! This home is located a short ride to routes 38, 70, 295 and the NJ Turnpike. It's only minutes to the Walt Whitman or Ben Franklin bridges to Philadelphia. Great shopping, diverse dining, and excellent schools make Cherry Hill a fantastic place to call home.
Location
State NJ
County Camden
Area Cherry Hill Twp (20409)
Zoning RESID
Rooms
Other Rooms Living Room, Dining Room, Primary Bedroom, Bedroom 2, Kitchen, Family Room, Bedroom 1, Laundry, Other, Attic
Basement Full, Outside Entrance
Interior
Interior Features Primary Bath(s), Ceiling Fan(s), Attic/House Fan, Stall Shower, Kitchen - Eat-In
Hot Water Natural Gas
Heating Gas, Forced Air
Cooling Central A/C
Flooring Fully Carpeted, Tile/Brick
Fireplaces Number 1
Fireplaces Type Stone
Equipment Built-In Range, Oven - Self Cleaning, Dishwasher, Refrigerator
Fireplace Y
Appliance Built-In Range, Oven - Self Cleaning, Dishwasher, Refrigerator
Heat Source Natural Gas
Laundry Basement
Exterior
Parking Features Oversized
Garage Spaces 3.0
Fence Other
Utilities Available Cable TV
Water Access N
Roof Type Pitched,Shingle
Accessibility None
Total Parking Spaces 3
Garage N
Building
Lot Description Front Yard, Rear Yard, SideYard(s)
Story 1
Foundation Brick/Mortar
Sewer Public Sewer
Water Public
Architectural Style Ranch/Rambler
Level or Stories 1
Additional Building Above Grade
New Construction N
Schools
High Schools Cherry Hill High - West
School District Cherry Hill Township Public Schools
Others
Senior Community No
Tax ID 09-00222 01-00003
Ownership Fee Simple
Acceptable Financing Conventional, VA, FHA 203(b)
Listing Terms Conventional, VA, FHA 203(b)
Financing Conventional,VA,FHA 203(b)
Read Less Info
Want to know what your home might be worth? Contact us for a FREE valuation!

Our team is ready to help you sell your home for the highest possible price ASAP

Bought with Beverly A. Henry • RE/MAX ONE Realty-Moorestown







