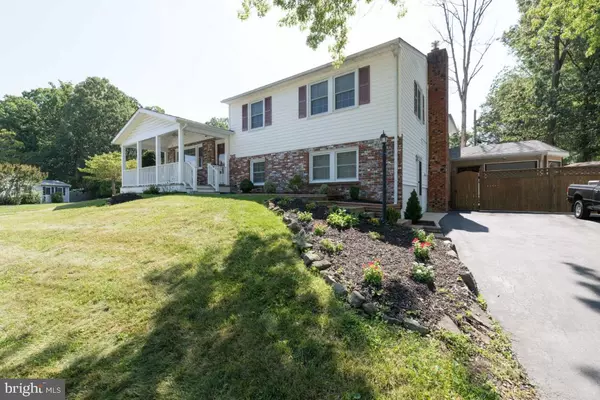$490,000
$500,000
2.0%For more information regarding the value of a property, please contact us for a free consultation.
3 Beds
3 Baths
3,498 SqFt
SOLD DATE : 09/25/2020
Key Details
Sold Price $490,000
Property Type Single Family Home
Sub Type Detached
Listing Status Sold
Purchase Type For Sale
Square Footage 3,498 sqft
Price per Sqft $140
Subdivision Devere Estates
MLS Listing ID MDBC499318
Sold Date 09/25/20
Style Split Level
Bedrooms 3
Full Baths 3
HOA Y/N N
Abv Grd Liv Area 3,498
Originating Board BRIGHT
Year Built 1961
Annual Tax Amount $6,199
Tax Year 2019
Lot Size 9,400 Sqft
Acres 0.22
Lot Dimensions 1.00 x
Property Description
Meticulously cared for corner lot home w/ 3 bedrooms & 3 full baths. Approx. 3,500 finished sq. ft. This home is a must see in sought after Devere Estates in Catonsville. The updated covered porch welcomes you and is perfect for morning coffee. Enter at the living room w/ hardwood flooring adjacent to the updated kitchen w/ stainless steel appliances, gas cooking, lots of cabinets and granite countertops. Eat in breakfast room w/ access to the deck powered and rated for a hot tub if desired. The master bedroom is spacious w/ vaulted ceilings, a dream walk in closet and luxurious bathroom w/ soaking tub, free standing shower and double vanity. Two additional Bedrooms w/ Hardwood and a Large Hall Bath complete this level. The lower level has a large family room w/ a wood burning fireplace insert, a full bathroom and a great mudroom off the driveway with plenty of storage. Access the deck and the paver patio at backyard through from the family room. The step down lower level has unfinished storage and laundry. The back yard is fenced w/ a deck, paver patio and 3 storage sheds. Large Shed is fully powered. Architectural Roof 2016, Porch 2016, Gas Stove 2018, Front Windows 2012, Washer 2015, 90 Gallon Hot Water Heater 2016. This Property is Being Offered As Is.
Location
State MD
County Baltimore
Zoning R
Rooms
Other Rooms Living Room, Primary Bedroom, Bedroom 2, Bedroom 3, Kitchen, Family Room, Basement, Mud Room, Bathroom 2, Bathroom 3, Primary Bathroom
Basement Fully Finished
Interior
Interior Features Breakfast Area, Carpet, Ceiling Fan(s), Kitchen - Eat-In, Kitchen - Table Space, Primary Bath(s), Soaking Tub, Tub Shower, Upgraded Countertops, Walk-in Closet(s), Window Treatments, Wood Floors, Wood Stove
Hot Water Natural Gas
Heating Forced Air
Cooling Central A/C
Flooring Hardwood, Carpet, Other
Fireplaces Number 1
Fireplaces Type Insert, Wood
Equipment Built-In Microwave, Dishwasher, Dryer, Oven/Range - Gas, Refrigerator, Washer, Water Heater, Stainless Steel Appliances, Extra Refrigerator/Freezer, Disposal
Fireplace Y
Appliance Built-In Microwave, Dishwasher, Dryer, Oven/Range - Gas, Refrigerator, Washer, Water Heater, Stainless Steel Appliances, Extra Refrigerator/Freezer, Disposal
Heat Source Natural Gas, Electric
Laundry Lower Floor
Exterior
Garage Spaces 3.0
Fence Fully
Water Access N
Roof Type Architectural Shingle
Accessibility None
Total Parking Spaces 3
Garage N
Building
Lot Description Corner
Story 4
Sewer Public Sewer
Water Public
Architectural Style Split Level
Level or Stories 4
Additional Building Above Grade, Below Grade
Structure Type Dry Wall
New Construction N
Schools
Elementary Schools Westchester
Middle Schools Catonsville
High Schools Catonsville
School District Baltimore County Public Schools
Others
Senior Community No
Tax ID 04010113200720
Ownership Ground Rent
SqFt Source Assessor
Security Features 24 hour security
Special Listing Condition Standard
Read Less Info
Want to know what your home might be worth? Contact us for a FREE valuation!

Our team is ready to help you sell your home for the highest possible price ASAP

Bought with Leia K Raraigh • Keller Williams Integrity







