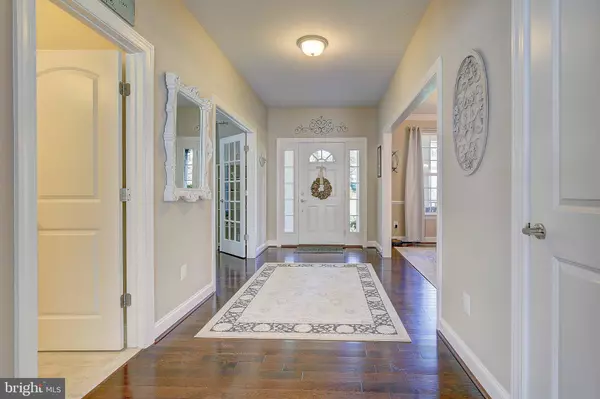$630,000
$599,900
5.0%For more information regarding the value of a property, please contact us for a free consultation.
4 Beds
4 Baths
4,462 SqFt
SOLD DATE : 09/21/2020
Key Details
Sold Price $630,000
Property Type Single Family Home
Sub Type Detached
Listing Status Sold
Purchase Type For Sale
Square Footage 4,462 sqft
Price per Sqft $141
Subdivision Simmons Ridge
MLS Listing ID MDCA178244
Sold Date 09/21/20
Style Colonial
Bedrooms 4
Full Baths 4
HOA Fees $20/ann
HOA Y/N Y
Abv Grd Liv Area 3,276
Originating Board BRIGHT
Year Built 2016
Annual Tax Amount $5,521
Tax Year 2019
Lot Size 1.090 Acres
Acres 1.09
Property Description
This beautiful modern farmhouse has everything you are looking for! This almost 5,000 sqft home is only four years old and is LIKE-NEW! Fantastic 1+ acre lot backs to 3,500 acres of American Chestnut Land Trust preservation giving you tons of privacy and perfect for year-round walks and hiking! Enjoy the morning sun that shines into the large, eat-in kitchen with custom antique white cabinets, large pantry, stainless steel appliances, granite countertops, recessed lighting, double wall ovens, gas cooktop, and large center island! The main level also boasts hardwood floors, 9' ceilings, separate dining room, family room off kitchen, full bath, and formal living room! Upper level has FOUR bedrooms including large kid's rooms and laundry room! The master bedroom has two walk-in closets! Master bathroom has a soaker tub, oversized ceramic tiled shower with dual heads, ceramic tiled floor, and double vanities! The walk-out level basement has tons of storage and space with a large rec room, 9' ceilings, full bath, two storage areas, and wet bar with mini-fridge! Opportunity to easily add a fifth bedroom with a window in the basement! Perfect home for entertaining and enjoying the outdoors! The back deck is shady in the afternoon/evening and the front porch is wonderful to sit and enjoy a cup of a coffee! Tons of storage in this home! Two-car garage! Huntingtown High School district!! Only a six-minute drive to shopping, restaurants, hospital, and more! You don't want to miss this! Check out the virtual tour!
Location
State MD
County Calvert
Zoning RUR
Rooms
Basement Connecting Stairway, Walkout Level
Interior
Interior Features Carpet, Ceiling Fan(s), Family Room Off Kitchen, Floor Plan - Open, Formal/Separate Dining Room, Kitchen - Gourmet, Kitchen - Island, Primary Bath(s), Pantry, Soaking Tub, Upgraded Countertops, Walk-in Closet(s), Wet/Dry Bar, Wood Floors
Hot Water Propane
Heating Heat Pump(s)
Cooling Central A/C, Ceiling Fan(s)
Fireplaces Number 1
Fireplaces Type Screen
Equipment Built-In Microwave, Dryer, Washer, Cooktop, Dishwasher, Exhaust Fan, Refrigerator, Icemaker, Oven - Double, Oven - Wall
Fireplace Y
Window Features Screens
Appliance Built-In Microwave, Dryer, Washer, Cooktop, Dishwasher, Exhaust Fan, Refrigerator, Icemaker, Oven - Double, Oven - Wall
Heat Source Electric, Propane - Leased
Laundry Upper Floor
Exterior
Exterior Feature Deck(s), Porch(es)
Parking Features Garage - Side Entry
Garage Spaces 2.0
Water Access N
Accessibility None
Porch Deck(s), Porch(es)
Attached Garage 2
Total Parking Spaces 2
Garage Y
Building
Lot Description Cleared, Backs to Trees
Story 3
Sewer Septic Exists
Water Well
Architectural Style Colonial
Level or Stories 3
Additional Building Above Grade, Below Grade
New Construction N
Schools
School District Calvert County Public Schools
Others
Senior Community No
Tax ID 0502147564
Ownership Fee Simple
SqFt Source Assessor
Security Features Electric Alarm
Special Listing Condition Standard
Read Less Info
Want to know what your home might be worth? Contact us for a FREE valuation!

Our team is ready to help you sell your home for the highest possible price ASAP

Bought with William E Close • KW Metro Center







