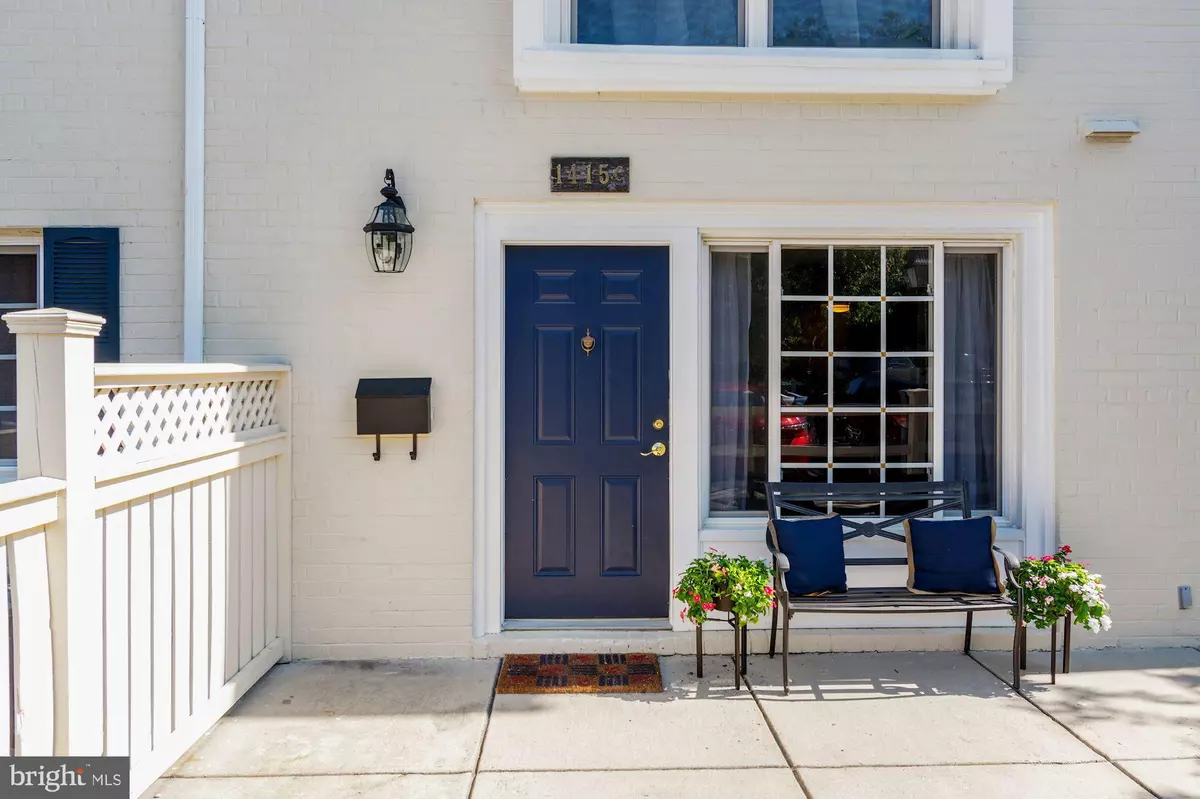$320,000
$320,000
For more information regarding the value of a property, please contact us for a free consultation.
1 Bed
1 Bath
1,070 SqFt
SOLD DATE : 09/15/2020
Key Details
Sold Price $320,000
Property Type Condo
Sub Type Condo/Co-op
Listing Status Sold
Purchase Type For Sale
Square Footage 1,070 sqft
Price per Sqft $299
Subdivision Parkside At Alexandria
MLS Listing ID VAAX249398
Sold Date 09/15/20
Style Unit/Flat
Bedrooms 1
Full Baths 1
Condo Fees $295/mo
HOA Y/N N
Abv Grd Liv Area 1,070
Originating Board BRIGHT
Year Built 1963
Annual Tax Amount $2,852
Tax Year 2020
Property Description
WELCOME HOME - Maintenance free living can be yours in this beautiful condo with over 1,000 square feet of living space and an expansive patio out front perfect for entertaining family & friends. Hardwood floors throughout the unit except bathroom where it is ceramic tile. The Kitchen has brand new LG Stainless Steel Appliances - Double Oven/Gas Stove, Built-In Microwave & Dishwasher coming first part of September - which will match the LG Refrigerator! Plenty of space for a kitchen table and bar height stools for dining. The Living Room is spacious with loads of natural light. The oversized Owner's Bedroom has large walk-in closet with ELFA customized organization system. Freshly painted condo - walls, ceiling & trim in neutral colors (excluding Linen Closet & Bedroom Closet). Double entry Bathroom has updated vanity and linen closet. Off the kitchen is the Laundry & Utility Room with additional storage. You'll enjoy having a Fitness Center, Outdoor Pool with Clubhouse just around the corner. Community is pet friendly! Conveniently located near shopping, dining, I-395 and so much more.
Location
State VA
County Alexandria City
Zoning RA
Rooms
Other Rooms Living Room, Primary Bedroom, Kitchen, Bathroom 1
Main Level Bedrooms 1
Interior
Interior Features Breakfast Area, Entry Level Bedroom, Floor Plan - Open, Kitchen - Eat-In, Kitchen - Table Space, Tub Shower, Walk-in Closet(s), Wood Floors
Hot Water Natural Gas
Heating Forced Air
Cooling Central A/C
Flooring Hardwood, Ceramic Tile
Equipment Built-In Microwave, Cooktop, Dishwasher, Disposal, Dryer - Front Loading, Exhaust Fan, Icemaker, Oven - Double, Oven/Range - Gas, Stainless Steel Appliances, Washer - Front Loading, Water Heater
Fireplace N
Appliance Built-In Microwave, Cooktop, Dishwasher, Disposal, Dryer - Front Loading, Exhaust Fan, Icemaker, Oven - Double, Oven/Range - Gas, Stainless Steel Appliances, Washer - Front Loading, Water Heater
Heat Source Natural Gas
Laundry Dryer In Unit, Main Floor, Washer In Unit
Exterior
Exterior Feature Patio(s)
Amenities Available Club House, Common Grounds, Fitness Center, Pool - Outdoor, Tot Lots/Playground
Water Access N
Accessibility None
Porch Patio(s)
Garage N
Building
Story 1
Unit Features Garden 1 - 4 Floors
Sewer Public Sewer
Water Public
Architectural Style Unit/Flat
Level or Stories 1
Additional Building Above Grade, Below Grade
New Construction N
Schools
Elementary Schools James K. Polk
Middle Schools Francis C Hammond
High Schools Alexandria City
School District Alexandria City Public Schools
Others
HOA Fee Include Common Area Maintenance,Fiber Optics at Dwelling,Health Club,Pool(s),Road Maintenance,Snow Removal,Trash
Senior Community No
Tax ID 029.02-0A-1415C
Ownership Condominium
Special Listing Condition Standard
Read Less Info
Want to know what your home might be worth? Contact us for a FREE valuation!

Our team is ready to help you sell your home for the highest possible price ASAP

Bought with Christopher P Polychrones • Pearson Smith Realty, LLC







