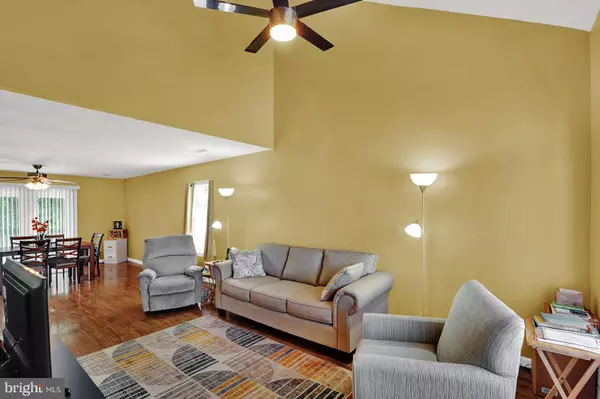$195,000
$195,500
0.3%For more information regarding the value of a property, please contact us for a free consultation.
3 Beds
3 Baths
1,911 SqFt
SOLD DATE : 09/09/2020
Key Details
Sold Price $195,000
Property Type Single Family Home
Sub Type Twin/Semi-Detached
Listing Status Sold
Purchase Type For Sale
Square Footage 1,911 sqft
Price per Sqft $102
Subdivision Millcreek
MLS Listing ID DEKT238806
Sold Date 09/09/20
Style Other
Bedrooms 3
Full Baths 2
Half Baths 1
HOA Y/N N
Abv Grd Liv Area 1,911
Originating Board BRIGHT
Year Built 1995
Annual Tax Amount $1,804
Tax Year 2020
Lot Size 4,444 Sqft
Acres 0.1
Lot Dimensions 29.17 x 152.36
Property Description
This Duplex is a must see. With tons of upgrades and move in ready. This home has new flooring, remodeled bath, fresh paint, garage has been completely redone with new drywall, paint and its floor treated, brand new heating and newer A/C, new screened door,new landscaping, updated kitchen with stainless steel appliances. It offers 3 spacious bedrooms, 2 full bath and half bath on the main floor. Baywood which allows for great natural light throughout the open floor plan. Huge fenced in backyard with patio and shed. This home is ready for its new owners. Be sure to add it to your home tour today!
Location
State DE
County Kent
Area Capital (30802)
Zoning RM1
Rooms
Other Rooms Living Room, Dining Room, Primary Bedroom, Kitchen, Bedroom 1, Bathroom 2, Primary Bathroom, Half Bath
Interior
Interior Features Attic, Ceiling Fan(s), Floor Plan - Open, Primary Bath(s), Pantry, Walk-in Closet(s), Tub Shower
Hot Water Natural Gas
Heating Forced Air
Cooling Central A/C
Flooring Tile/Brick, Laminated
Equipment Microwave, Refrigerator, Dishwasher, Disposal, Washer, Dryer
Furnishings No
Fireplace N
Window Features Bay/Bow,Screens
Appliance Microwave, Refrigerator, Dishwasher, Disposal, Washer, Dryer
Heat Source Natural Gas
Laundry Dryer In Unit, Washer In Unit
Exterior
Exterior Feature Patio(s), Roof
Parking Features Inside Access, Garage - Front Entry
Garage Spaces 5.0
Fence Fully, Rear, Wood
Utilities Available Electric Available, Natural Gas Available
Water Access N
Roof Type Shingle
Accessibility None
Porch Patio(s), Roof
Attached Garage 1
Total Parking Spaces 5
Garage Y
Building
Lot Description Front Yard, Rear Yard, Cul-de-sac, Backs to Trees, Cleared, SideYard(s)
Story 2
Foundation Slab
Sewer Public Sewer
Water Public
Architectural Style Other
Level or Stories 2
Additional Building Above Grade, Below Grade
Structure Type Cathedral Ceilings
New Construction N
Schools
Elementary Schools North Dover
Middle Schools Central
High Schools Dover H.S.
School District Capital
Others
Pets Allowed Y
Senior Community No
Tax ID ED-05-05717-02-2500-000
Ownership Fee Simple
SqFt Source Assessor
Acceptable Financing Conventional, Cash, FHA, VA
Horse Property N
Listing Terms Conventional, Cash, FHA, VA
Financing Conventional,Cash,FHA,VA
Special Listing Condition Standard
Pets Allowed No Pet Restrictions
Read Less Info
Want to know what your home might be worth? Contact us for a FREE valuation!

Our team is ready to help you sell your home for the highest possible price ASAP

Bought with Kimberly Y Speller • Realty Mark Associates-Newark







