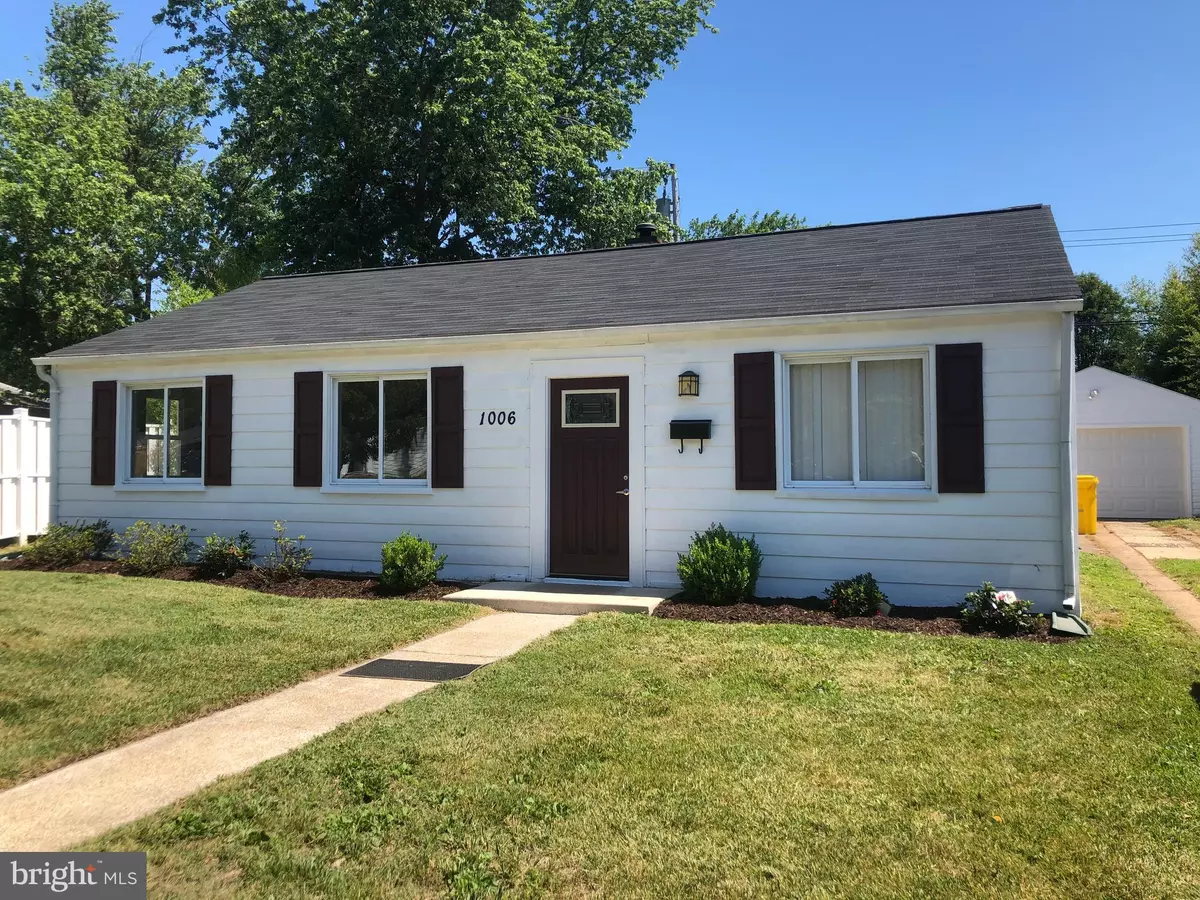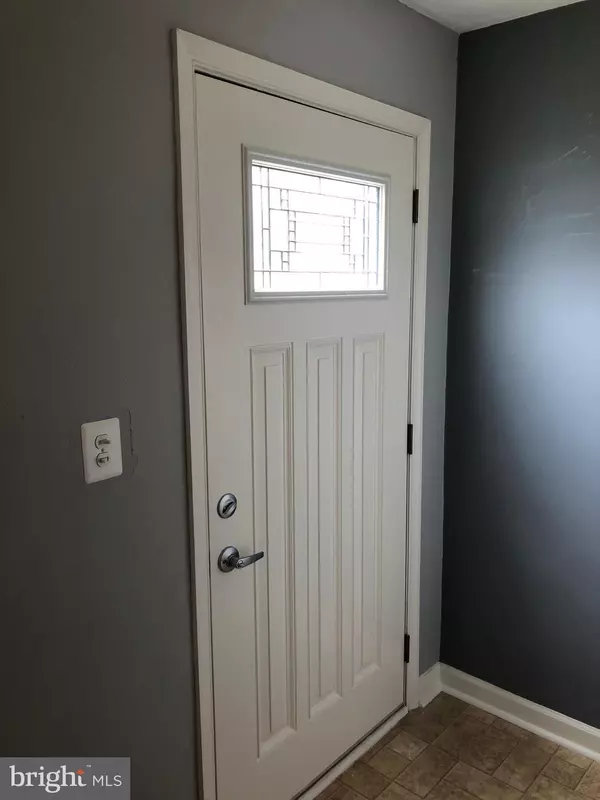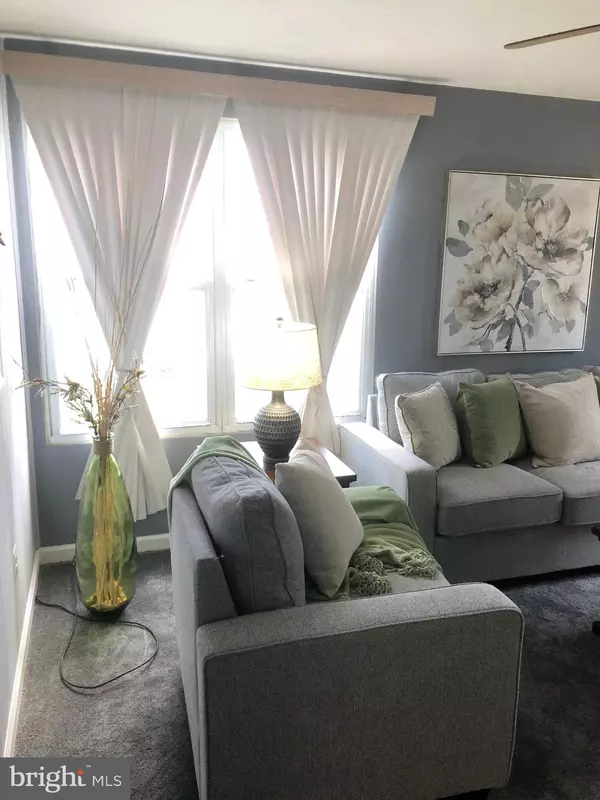$259,900
$259,900
For more information regarding the value of a property, please contact us for a free consultation.
3 Beds
2 Baths
1,324 SqFt
SOLD DATE : 08/31/2020
Key Details
Sold Price $259,900
Property Type Single Family Home
Sub Type Detached
Listing Status Sold
Purchase Type For Sale
Square Footage 1,324 sqft
Price per Sqft $196
Subdivision Harundale
MLS Listing ID MDAA437706
Sold Date 08/31/20
Style Ranch/Rambler
Bedrooms 3
Full Baths 2
HOA Fees $3/ann
HOA Y/N Y
Abv Grd Liv Area 1,324
Originating Board BRIGHT
Year Built 1947
Annual Tax Amount $2,293
Tax Year 2019
Property Description
Immediate occupancy with this 3 bedroom, 2 bath pristine remodeled rancher. Master bed with ceramic en-suite, new carpet , paint, FR with brick fireplace, 16 x 16 bonus room and 14 x 20 over sized 1 car garage with auto openers, roof on house and garage less than 5 years old and replacement windows all on a quiet cul de sac lot that is neatly landscaped with plenty of parking. Owner is a real estate agent. Please note that the 2 right side living room windows and the 2 left side bedroom windows will be replaced with 4 new double hung vinyl replacement windows prior to settlement. They are on order now! Garage door opener is next to stove. Please put back after using!!
Location
State MD
County Anne Arundel
Zoning R5
Rooms
Other Rooms Living Room, Primary Bedroom, Bedroom 2, Bedroom 3, Kitchen, Family Room, Exercise Room, Laundry, Workshop
Main Level Bedrooms 3
Interior
Interior Features Kitchen - Country, Carpet, Ceiling Fan(s), Dining Area, Entry Level Bedroom, Stall Shower, Tub Shower, Window Treatments
Hot Water Oil
Heating Baseboard - Hot Water, Central, Forced Air, Hot Water & Baseboard - Electric
Cooling Ceiling Fan(s), Central A/C
Flooring Concrete, Carpet, Ceramic Tile
Fireplaces Number 1
Fireplaces Type Equipment, Fireplace - Glass Doors, Heatilator, Mantel(s), Screen
Equipment Washer/Dryer Hookups Only, Dryer, Exhaust Fan, Oven/Range - Electric, Range Hood, Refrigerator, Stove, Washer
Fireplace Y
Window Features Double Pane
Appliance Washer/Dryer Hookups Only, Dryer, Exhaust Fan, Oven/Range - Electric, Range Hood, Refrigerator, Stove, Washer
Heat Source Electric, Oil
Laundry Main Floor
Exterior
Parking Features Additional Storage Area, Garage - Front Entry, Garage Door Opener
Garage Spaces 4.0
Utilities Available Cable TV
Water Access N
Roof Type Asphalt
Accessibility Other
Total Parking Spaces 4
Garage Y
Building
Lot Description Cul-de-sac, Landscaping, Private, Rear Yard
Story 1
Sewer Public Sewer
Water Public
Architectural Style Ranch/Rambler
Level or Stories 1
Additional Building Above Grade, Below Grade
Structure Type Dry Wall
New Construction N
Schools
School District Anne Arundel County Public Schools
Others
Pets Allowed Y
Senior Community No
Tax ID 020341833628230
Ownership Other
Special Listing Condition Standard
Pets Allowed No Pet Restrictions
Read Less Info
Want to know what your home might be worth? Contact us for a FREE valuation!

Our team is ready to help you sell your home for the highest possible price ASAP

Bought with Deborah A van deRiet • Gerlach real estate, inc.







