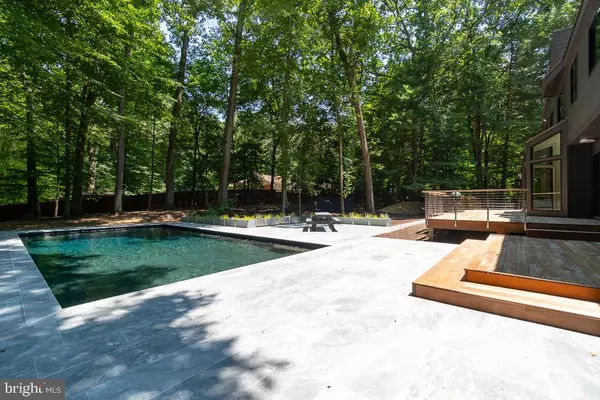$1,435,000
$1,450,000
1.0%For more information regarding the value of a property, please contact us for a free consultation.
4 Beds
4 Baths
4,778 SqFt
SOLD DATE : 08/17/2020
Key Details
Sold Price $1,435,000
Property Type Single Family Home
Sub Type Detached
Listing Status Sold
Purchase Type For Sale
Square Footage 4,778 sqft
Price per Sqft $300
Subdivision None Available
MLS Listing ID VAFX1138164
Sold Date 08/17/20
Style Contemporary
Bedrooms 4
Full Baths 3
Half Baths 1
HOA Y/N N
Abv Grd Liv Area 4,778
Originating Board BRIGHT
Year Built 1981
Annual Tax Amount $12,256
Tax Year 2020
Lot Size 1.722 Acres
Acres 1.72
Property Description
Welcome home to the very best of Great Falls. Steps from Riverbend Golf and Country Club, and just minutes to Great Falls village, come find this impeccably renovated contemporary home situated on 1.72 acres of secluded woodland. As you enter the quiet residential street of River Park Drive, you'll find this stunning contemporary with countless special features. The open foyer with soaring ceilings and magnificent great room immediately convey style. Entertain in the grand dining room or enjoy casual meals in the large breakfast room. The granite counters feel sophisticated and contemporary, along with stainless steel appliances and abundant storage space with walls of cabinets. For times you want to kick back and enjoy a sporting event or game night the family room offers a perfect spot to unwind. The main level study is a calm retreat providing solitude from the rest of the house when you have work to do. The upper level sequesters 4 bedrooms and 3 full-baths, all versatile enough to be used as bedrooms or home office space. On warm days, take your coffee outside to the custom Ipe hardwood deck overlooking the backyard oasis. The world class pool is tastefully redesigned by Lewis Aquatech. Convenient to beautiful parks and part of the Langley School pyramid, this phenomenal home has it all!
Location
State VA
County Fairfax
Zoning 100
Rooms
Other Rooms Living Room, Dining Room, Bedroom 2, Bedroom 3, Bedroom 4, Kitchen, Family Room, Library, Primary Bathroom
Interior
Interior Features Additional Stairway, Attic, Breakfast Area, Carpet, Dining Area, Floor Plan - Open, Formal/Separate Dining Room, Kitchen - Gourmet, Kitchen - Island, Primary Bath(s), Recessed Lighting, Soaking Tub, Skylight(s), Spiral Staircase, Upgraded Countertops, Walk-in Closet(s), Wet/Dry Bar, Wood Floors
Hot Water Electric
Heating Heat Pump(s)
Cooling Central A/C
Flooring Carpet, Ceramic Tile, Hardwood
Fireplaces Number 2
Fireplaces Type Wood
Equipment Cooktop, Dishwasher, Oven - Double, Oven - Wall, Refrigerator, Stainless Steel Appliances, Washer, Dryer
Fireplace Y
Appliance Cooktop, Dishwasher, Oven - Double, Oven - Wall, Refrigerator, Stainless Steel Appliances, Washer, Dryer
Heat Source Electric
Laundry Upper Floor
Exterior
Exterior Feature Deck(s), Porch(es)
Parking Features Garage - Side Entry
Garage Spaces 2.0
Fence Fully
Pool In Ground, Gunite, Saltwater
Water Access N
View Trees/Woods
Accessibility None
Porch Deck(s), Porch(es)
Attached Garage 2
Total Parking Spaces 2
Garage Y
Building
Story 2
Sewer Septic < # of BR
Water Well
Architectural Style Contemporary
Level or Stories 2
Additional Building Above Grade, Below Grade
New Construction N
Schools
Elementary Schools Great Falls
Middle Schools Cooper
High Schools Langley
School District Fairfax County Public Schools
Others
Senior Community No
Tax ID 0043 06 0012
Ownership Fee Simple
SqFt Source Assessor
Acceptable Financing Cash, Conventional
Horse Property N
Listing Terms Cash, Conventional
Financing Cash,Conventional
Special Listing Condition Standard
Read Less Info
Want to know what your home might be worth? Contact us for a FREE valuation!

Our team is ready to help you sell your home for the highest possible price ASAP

Bought with Dianne R Van Volkenburg • Long & Foster Real Estate, Inc.







