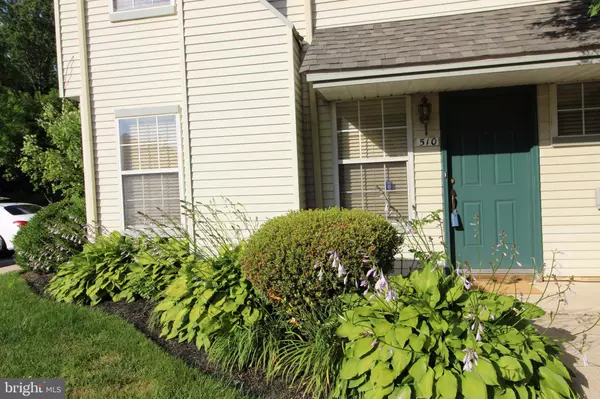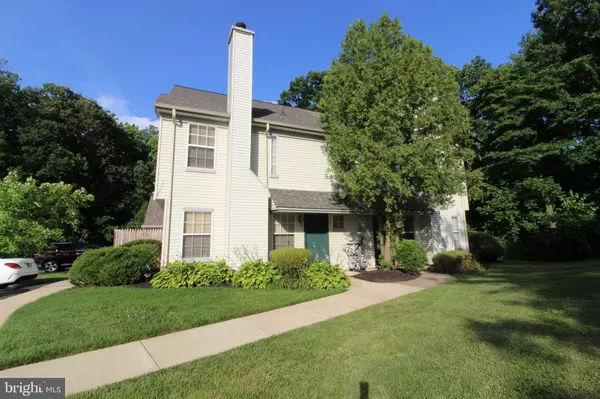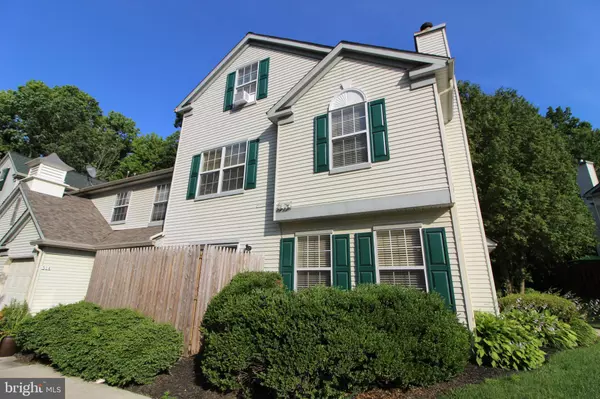$189,500
$189,900
0.2%For more information regarding the value of a property, please contact us for a free consultation.
3 Beds
3 Baths
1,450 SqFt
SOLD DATE : 08/14/2020
Key Details
Sold Price $189,500
Property Type Townhouse
Sub Type Interior Row/Townhouse
Listing Status Sold
Purchase Type For Sale
Square Footage 1,450 sqft
Price per Sqft $130
Subdivision Stonebridge
MLS Listing ID DENC503840
Sold Date 08/14/20
Style Colonial
Bedrooms 3
Full Baths 2
Half Baths 1
HOA Fees $111/qua
HOA Y/N Y
Abv Grd Liv Area 1,450
Originating Board BRIGHT
Year Built 1994
Annual Tax Amount $1,542
Tax Year 2020
Lot Size 1,307 Sqft
Acres 0.03
Lot Dimensions 53.60 x 31.90
Property Description
Don't miss this beautiful 3 bedroom, 2.5 bath corner townhome which has been lovingly cared for by the original owner with many updates! All neutral decor with freshly painted interior and brand new carpet throughout, large Living Room with wood burning fireplace, open floor plan with a Dining Room and access to a private patio with updated fence, pass through window to the fully-equipped eat-in Kitchen with built-in microwave, gas range, new dishwasher and faucet, disposal and refrigerator included. There is a convenient powder room and laundry area on the main level. The second level has spacious bedrooms with two full baths so you can have two Main Bedroom suites with plenty of closet space and one with access to attic storage space. The third level has a large walk-in closet and bedroom/loft room with ample closet space and can easily be used as a playroom, hobby room or office. Some of the other updates include: new roof, three ceiling fans, toilets, heater, central air and hot water heater. This awesome location on the 500 Court is one of the newer sections of the community as you are away from the main traffic flow, across from the pool and tennis court and a super convenient assigned parking space just a few feet away from your front door! Extra parking is available on a first come, first serve basis. This location is also close to the Christiana Mall and major roads for an easy commute to Wilmington, Philadelphia, Dover, Baltimore and more! There is approximately 15 months of warranty remaining on the heater and one year remaining on the maintenance contract for the refrigerator which can be transferred to the new owner. Better hurry, this one will not last!
Location
State DE
County New Castle
Area New Castle/Red Lion/Del.City (30904)
Zoning NCTH
Rooms
Other Rooms Living Room, Dining Room, Bedroom 2, Bedroom 3, Kitchen, Bedroom 1, Bathroom 1, Bathroom 2
Interior
Interior Features Carpet, Ceiling Fan(s), Floor Plan - Open, Kitchen - Eat-In
Hot Water Other
Heating Forced Air
Cooling Central A/C
Flooring Carpet
Fireplaces Number 1
Fireplaces Type Wood
Equipment Built-In Microwave, Dishwasher, Disposal, Dryer, Washer, Refrigerator, Oven/Range - Gas
Fireplace Y
Appliance Built-In Microwave, Dishwasher, Disposal, Dryer, Washer, Refrigerator, Oven/Range - Gas
Heat Source Natural Gas
Laundry Main Floor, Dryer In Unit, Washer In Unit
Exterior
Parking On Site 1
Utilities Available Cable TV, Natural Gas Available
Amenities Available Reserved/Assigned Parking, Swimming Pool, Tennis Courts
Water Access N
Accessibility None
Garage N
Building
Lot Description Landscaping
Story 3
Sewer Public Sewer
Water Public
Architectural Style Colonial
Level or Stories 3
Additional Building Above Grade, Below Grade
New Construction N
Schools
Elementary Schools Carrie Downie
Middle Schools George Read
High Schools William Penn
School District Colonial
Others
HOA Fee Include Common Area Maintenance,Pool(s),Snow Removal,Trash,Lawn Care Side,Lawn Care Rear,Lawn Care Front
Senior Community No
Tax ID 10-029.20-571
Ownership Fee Simple
SqFt Source Assessor
Acceptable Financing Conventional, Cash, FHA
Listing Terms Conventional, Cash, FHA
Financing Conventional,Cash,FHA
Special Listing Condition Standard
Read Less Info
Want to know what your home might be worth? Contact us for a FREE valuation!

Our team is ready to help you sell your home for the highest possible price ASAP

Bought with Carol Wick • Bryan Realty Group







