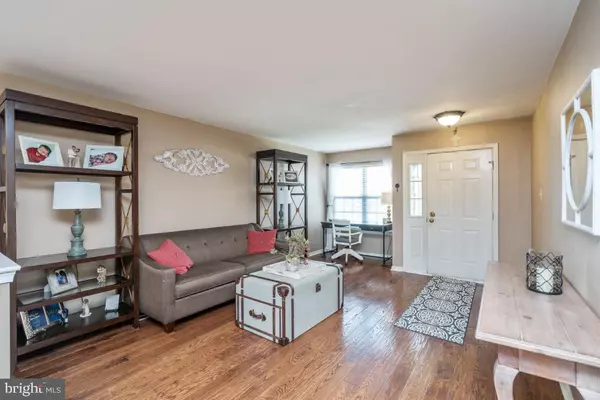$303,000
$305,000
0.7%For more information regarding the value of a property, please contact us for a free consultation.
3 Beds
3 Baths
1,767 SqFt
SOLD DATE : 07/30/2020
Key Details
Sold Price $303,000
Property Type Townhouse
Sub Type Interior Row/Townhouse
Listing Status Sold
Purchase Type For Sale
Square Footage 1,767 sqft
Price per Sqft $171
Subdivision Waterford Greene
MLS Listing ID PAMC653210
Sold Date 07/30/20
Style Colonial
Bedrooms 3
Full Baths 2
Half Baths 1
HOA Fees $124/mo
HOA Y/N Y
Abv Grd Liv Area 1,767
Originating Board BRIGHT
Year Built 1999
Annual Tax Amount $3,884
Tax Year 2019
Lot Size 2,328 Sqft
Acres 0.05
Lot Dimensions 24.00 x 97.00
Property Description
Welcome to 4406 Waterford Way! Located in the desirable community at Waterford Greene. This beautiful 3 Bedroom, 2.5 Bath home has been lovingly maintained and offers plenty of interior square feet of finished space, a fully finished basement and a large rear maintenance free Compostie Deck with lighting. Upon approaching the house, one will see an entryway featuring a covered Front Porch. Enter the home and you will be greeted with a welcoming open floor. Views of the Living and Dining Room area are wonderful. Adding to the elegance are newer Oakwood hardwood flooring as seen in the Living Room, Dining Area and Family room. This home Boasts brightness as the large windows all throughout the house which allows plenty of sunshine to enter. The kitchen boasts plenty of Cabinets, Stainless Steel appliances, a natural gas Range, a Stainless Steel Refrigerator, a Bosch Dishwasher & microwave, and access to the Deck through a slider door. The kitchen is open to a exceptional large wall of window, 2-story family room. There is a gas fireplace with a marble surround, hearth & wood mantle, anchored by 2 tall windows & a large Palladian window. Keeping to the grandeur is an open stairway leading to the upper level. Completing the Main floor is a Powder room and an inside access door from a 1-car garage. The upper level boasts a master suite with high ceilings, a walk-in closet and a newer master bath with double sink vanity, newer fixtures, soaking tub with updated tile surround and stall shower. There are 2 additional good size bedrooms, with ample closets, and a hall bath with tub/shower combo. Conveniently located on the 2nd floor is a Washer and Dryer. The Hall Linen closet completes this level. The lower level offers a full finished basement with a large bonus room to use as an office/theatre/media/game room. There is a separate area currently used as play area. Also featured is a new roof and a new hot water heater. The property is not situated on the main entrance road. Great location and offers easy access to all main arteries, shoppes & restaurants. Spring Ford School District, Low Taxes and reasonable HOA monthly fees.
Location
State PA
County Montgomery
Area Limerick Twp (10637)
Zoning R4
Rooms
Other Rooms Living Room, Dining Room, Primary Bedroom, Bedroom 2, Bedroom 3, Kitchen, Family Room, Laundry, Full Bath, Half Bath
Basement Full, Fully Finished
Interior
Hot Water Other
Heating Forced Air
Cooling Central A/C
Fireplaces Number 1
Fireplace Y
Heat Source Natural Gas
Laundry Upper Floor
Exterior
Parking Features Garage - Front Entry, Inside Access, Garage Door Opener
Garage Spaces 2.0
Water Access N
Accessibility None
Attached Garage 1
Total Parking Spaces 2
Garage Y
Building
Story 2.5
Sewer Public Sewer
Water Public
Architectural Style Colonial
Level or Stories 2.5
Additional Building Above Grade, Below Grade
New Construction N
Schools
School District Spring-Ford Area
Others
HOA Fee Include Common Area Maintenance,Lawn Maintenance,Snow Removal,Other
Senior Community No
Tax ID 37-00-04781-672
Ownership Fee Simple
SqFt Source Assessor
Acceptable Financing Conventional, FHA, VA, Cash
Listing Terms Conventional, FHA, VA, Cash
Financing Conventional,FHA,VA,Cash
Special Listing Condition Standard
Read Less Info
Want to know what your home might be worth? Contact us for a FREE valuation!

Our team is ready to help you sell your home for the highest possible price ASAP

Bought with Ryan Nyce • Coldwell Banker Realty







