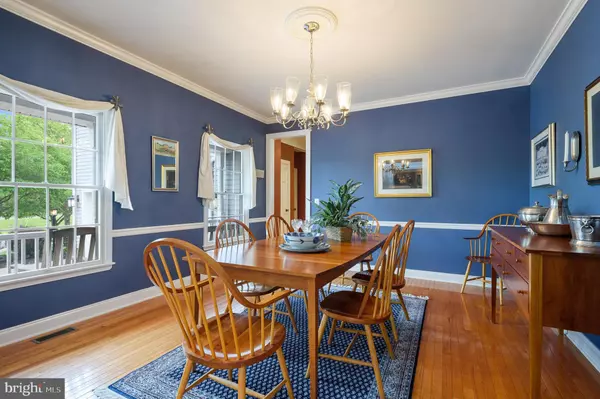$990,000
$990,000
For more information regarding the value of a property, please contact us for a free consultation.
4 Beds
5 Baths
3,506 SqFt
SOLD DATE : 07/29/2020
Key Details
Sold Price $990,000
Property Type Single Family Home
Sub Type Detached
Listing Status Sold
Purchase Type For Sale
Square Footage 3,506 sqft
Price per Sqft $282
Subdivision Cherry Valley
MLS Listing ID NJSO113238
Sold Date 07/29/20
Style Colonial
Bedrooms 4
Full Baths 4
Half Baths 1
HOA Fees $138/qua
HOA Y/N Y
Abv Grd Liv Area 3,506
Originating Board BRIGHT
Year Built 1999
Annual Tax Amount $21,226
Tax Year 2019
Lot Size 0.421 Acres
Acres 0.42
Lot Dimensions 0.00 x 0.00
Property Description
Complimentary perfection pairs stunning architecture with its surroundings making the most of the light, views & natural beauty of the setting. Custom paver drive with carriage style garages & welcoming front porch, leads to the oversized Mahogany entry door. Elegantly appointed featuring the finest design elements, custom millwork, moldings, built-ins & finishes, consistently on all 3 levels. Exceptionally renovated & designed for everyday living and lavish entertaining. Offering over 3500+ sf of luxury living with 4 bedrooms, 4.5 baths, professionally finished basement & more. Seemingly endless windows & doors illuminate the home with natural sunlight. Customized kitchen with generous granite island, breakfast bar, abundance of cabinetry & premium appliances SubZero Double Refrigerator, commercial grade Wolf 6 burner stove, convenience of two Miele Dishwashers & Coffee/Beverage Station surrounded by custom cabinetry. Sunny breakfast room with easy access to the picturesque decking with views for alfresco dining. Convenient laundry & mudroom located off the 2 car garage. Escape to the library with custom built-ins for quiet times. 2nd floor offers a lavish Master suite with sitting area overlooking the gorgeous golf course views with 3 customized walk-ins, plus a 4th cedar closet walk-in. Tastefully renovated master bath is spa-like with heated slate tile flooring, dual vanities with custom cabinetry, jetted soaking tub & oversized shower. Three additional bedrooms & 2 full baths complete the 2nd floor. A basement to remember extra height basement, raised flooring with radiant heat, an Antique Bar from a Belgium Train, full custom bath with oversized Steam Shower & heated flooring, media area, play space & more! Blue Ribbon Montgomery Schools. CVCC memberships optional for golf, swim, tennis, fitness & social within short stroll and minutes to downtown Princeton. Simply an exquisite home!
Location
State NJ
County Somerset
Area Montgomery Twp (21813)
Zoning RESIDENTIAL
Rooms
Other Rooms Living Room, Dining Room, Primary Bedroom, Bedroom 2, Bedroom 3, Bedroom 4, Kitchen, Game Room, Family Room, Basement, Laundry, Other, Office, Storage Room, Media Room, Primary Bathroom, Full Bath, Half Bath
Basement Fully Finished, Heated, Sump Pump
Interior
Interior Features Additional Stairway, Bar, Breakfast Area, Built-Ins, Crown Moldings, Family Room Off Kitchen, Formal/Separate Dining Room, Kitchen - Eat-In, Kitchen - Gourmet, Kitchen - Island, Primary Bath(s), Recessed Lighting, Soaking Tub, Sprinkler System, Stall Shower, Upgraded Countertops, Walk-in Closet(s), Window Treatments, Wood Floors
Heating Forced Air, Zoned
Cooling Central A/C, Zoned, Attic Fan
Flooring Hardwood, Ceramic Tile, Heated
Fireplaces Number 1
Fireplaces Type Gas/Propane
Equipment Built-In Microwave, Built-In Range, Dishwasher, Disposal, Dryer, Exhaust Fan, Extra Refrigerator/Freezer, Oven - Wall, Six Burner Stove, Refrigerator, Washer, Water Dispenser, Water Heater
Fireplace Y
Appliance Built-In Microwave, Built-In Range, Dishwasher, Disposal, Dryer, Exhaust Fan, Extra Refrigerator/Freezer, Oven - Wall, Six Burner Stove, Refrigerator, Washer, Water Dispenser, Water Heater
Heat Source Natural Gas
Laundry Main Floor
Exterior
Exterior Feature Deck(s)
Parking Features Garage Door Opener
Garage Spaces 2.0
Utilities Available Cable TV Available, Under Ground
Water Access N
View Golf Course
Accessibility None
Porch Deck(s)
Attached Garage 2
Total Parking Spaces 2
Garage Y
Building
Lot Description Cul-de-sac, Corner, Landscaping, No Thru Street
Story 2
Sewer Public Sewer
Water Public
Architectural Style Colonial
Level or Stories 2
Additional Building Above Grade, Below Grade
New Construction N
Schools
Elementary Schools Montgomery
Middle Schools Montgomery M.S.
High Schools Montgomery H.S.
School District Montgomery Township Public Schools
Others
Pets Allowed Y
Senior Community No
Tax ID 13-31001-00083
Ownership Fee Simple
SqFt Source Assessor
Acceptable Financing Cash, Conventional
Listing Terms Cash, Conventional
Financing Cash,Conventional
Special Listing Condition Standard
Pets Allowed No Pet Restrictions
Read Less Info
Want to know what your home might be worth? Contact us for a FREE valuation!

Our team is ready to help you sell your home for the highest possible price ASAP

Bought with Sylmarie S Trowbridge • Callaway Henderson Sotheby's Int'l-Princeton







