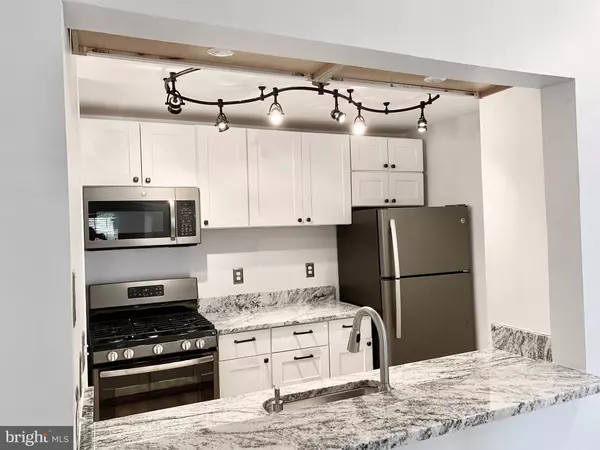$238,000
$237,990
For more information regarding the value of a property, please contact us for a free consultation.
2 Beds
1 Bath
925 SqFt
SOLD DATE : 07/13/2020
Key Details
Sold Price $238,000
Property Type Condo
Sub Type Condo/Co-op
Listing Status Sold
Purchase Type For Sale
Square Footage 925 sqft
Price per Sqft $257
Subdivision Westmaren Condo
MLS Listing ID VALO412518
Sold Date 07/13/20
Style Colonial
Bedrooms 2
Full Baths 1
Condo Fees $310/mo
HOA Fees $61/mo
HOA Y/N Y
Abv Grd Liv Area 925
Originating Board BRIGHT
Year Built 1991
Annual Tax Amount $2,146
Tax Year 2020
Property Description
Welcome to your new home in the heart of Ashburn! This cozy condo is a wonderful place for new home buyers or those looking to downsize. All new Luxury Vinyl Plank flooring throughout, and ceramic tile in bathroom. The kitchen has brand new granite countertops (grade 1) with 4 backsplash. Includes fresh Behr Ultra paint everywhere (walls, ceiling, doors, trim). GE Reveal LED lightbulbs in all fixtures. Stainless steel appliances. Walk in master closet. Bathroom with two entrances to access from bedroom and hallway. This unit has easy access to the ground floor with patio.Walking distance to community pool, shopping center, and neighborhood trails and creeks.Community gym & access to four neighborhood pools. Close distance to lots of shops and dining with easy access to Waxpool Rd. and minutes from Rte. 28 and the Dulles Greenway exits. Minutes away from the future home of the Silver Line Metro.
Location
State VA
County Loudoun
Zoning 19
Rooms
Main Level Bedrooms 2
Interior
Heating Central
Cooling Central A/C
Fireplace N
Heat Source Natural Gas
Exterior
Amenities Available Club House, Common Grounds, Community Center, Fitness Center, Pool - Outdoor, Swimming Pool, Tennis Courts, Tot Lots/Playground
Water Access N
Accessibility None
Garage N
Building
Story 3
Unit Features Garden 1 - 4 Floors
Sewer Public Septic
Water Public
Architectural Style Colonial
Level or Stories 3
Additional Building Above Grade, Below Grade
New Construction N
Schools
Elementary Schools Sanders Corner
Middle Schools Trailside
High Schools Stone Bridge
School District Loudoun County Public Schools
Others
Pets Allowed Y
HOA Fee Include Common Area Maintenance,Custodial Services Maintenance,Insurance,Pool(s),Recreation Facility,Road Maintenance,Sewer,Snow Removal,Trash,Lawn Maintenance
Senior Community No
Tax ID 117290489003
Ownership Condominium
Special Listing Condition Standard
Pets Allowed Cats OK, Dogs OK
Read Less Info
Want to know what your home might be worth? Contact us for a FREE valuation!

Our team is ready to help you sell your home for the highest possible price ASAP

Bought with Ashraf Morsi • Keller Williams Realty







