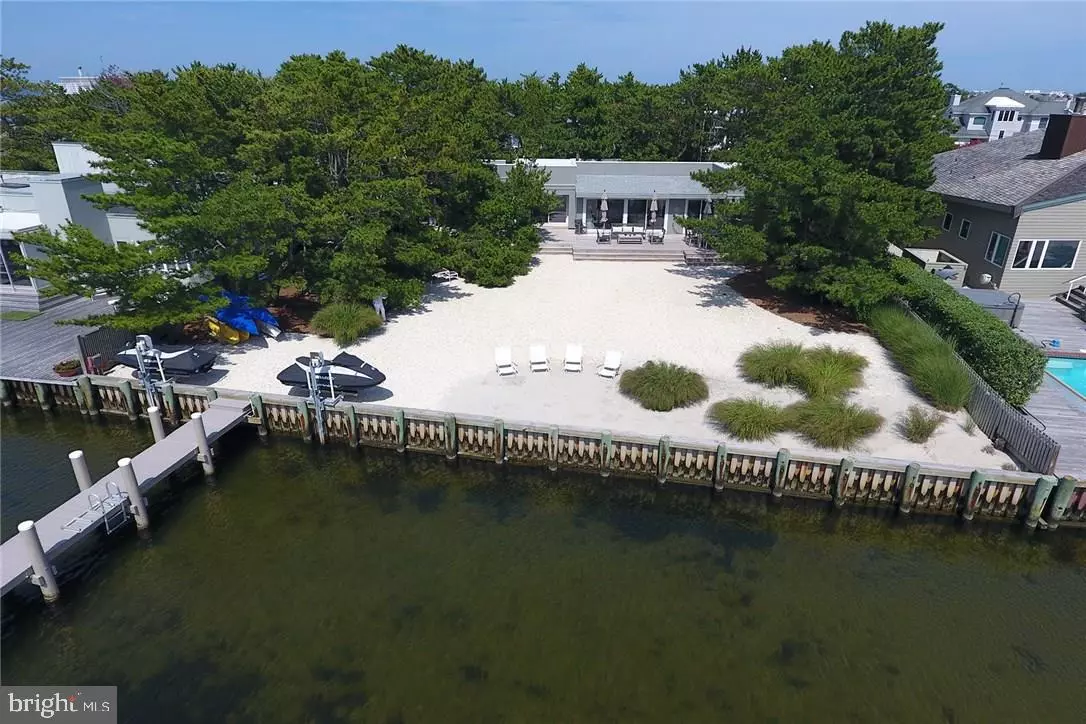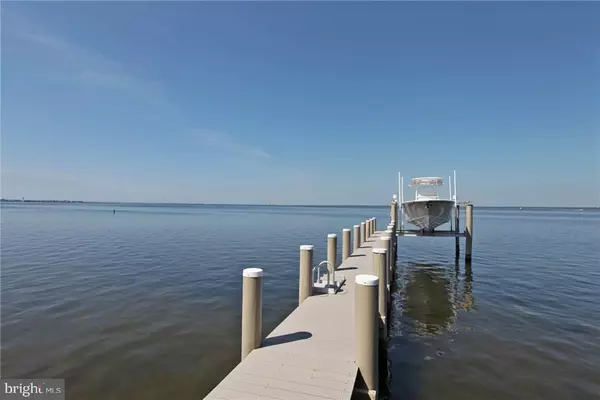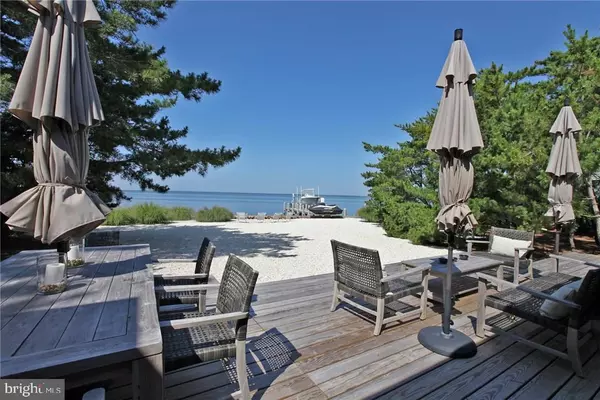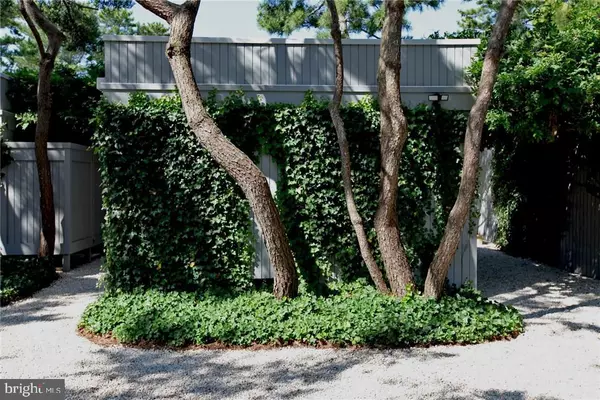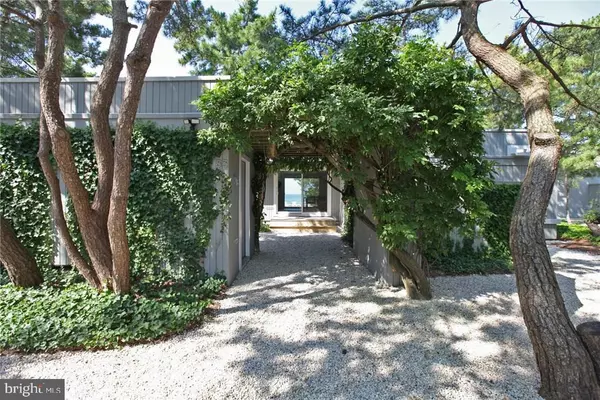$2,200,000
$2,295,000
4.1%For more information regarding the value of a property, please contact us for a free consultation.
3 Beds
2 Baths
1,700 SqFt
SOLD DATE : 07/10/2020
Key Details
Sold Price $2,200,000
Property Type Single Family Home
Sub Type Detached
Listing Status Sold
Purchase Type For Sale
Square Footage 1,700 sqft
Price per Sqft $1,294
Subdivision Loveladies
MLS Listing ID NJOC385820
Sold Date 07/10/20
Style Ranch/Rambler
Bedrooms 3
Full Baths 2
HOA Y/N N
Abv Grd Liv Area 1,700
Originating Board JSMLS
Year Built 1970
Annual Tax Amount $16,162
Tax Year 2018
Lot Size 0.344 Acres
Acres 0.34
Lot Dimensions 93x165
Property Description
Simple and stylish home capturing the original essence of Loveladies Harbor bayfront living. Located on a 15,000 +/- sq' site with 90' of bay frontage, vinyl bulkhead, dock with 10K lb. boat lift, 2 wave runner lifts, and riparian grant. Enchanting courtyard with pergola entry cloaked in wisteria and ivy sets the tone for a restorative visit. Towering pines provide great privacy from the street. Three bedrooms; 2 baths; detached artist's studio/office/4th bedroom; great room with cathedral ceiling and walls of sliding glass doors affording magnificent views west to the bay and east to the beautiful courtyard; open kitchen with Jenn Air stainless steel appliances; stone and porcelain flooring throughout; ductless air conditioning in every room; bayfront master suite with sitting area and walk in closet with full size washer/dryer; crisp master bath with soaking tub, shower, bidet, and vanity; outdoor shower with dressing area; large storage room; circular drive. CONTINUED...,This home can be immensely enjoyed as is or as a segue to new construction. The huge lot allows for a 3,750 +/- sq' building footprint and can easily accommodate the largest of homes while maintaining a spacious bayfront yard for pool, spa grill center, firepit, and more! Approval in place for an additional boat lift Loveladies' best neighborhood. Offered attractively furnished.
Location
State NJ
County Ocean
Area Long Beach Twp (21518)
Zoning R10
Rooms
Main Level Bedrooms 3
Interior
Interior Features Entry Level Bedroom, Window Treatments, Breakfast Area, Floor Plan - Open, Pantry, Recessed Lighting, Primary Bath(s), Soaking Tub, Stall Shower, Walk-in Closet(s)
Hot Water Tankless
Heating Forced Air, Heat Pump(s)
Cooling Ductless/Mini-Split
Flooring Stone, Tile/Brick
Equipment Dishwasher, Disposal, Dryer, Oven/Range - Gas, Built-In Microwave, Refrigerator, Stove, Washer, Water Heater - Tankless
Furnishings Partially
Fireplace N
Window Features Casement,Insulated
Appliance Dishwasher, Disposal, Dryer, Oven/Range - Gas, Built-In Microwave, Refrigerator, Stove, Washer, Water Heater - Tankless
Heat Source Electric
Exterior
Exterior Feature Deck(s), Patio(s), Porch(es)
Waterfront Description Riparian Grant
Water Access Y
View Water, Bay
Roof Type Flat,Shingle
Accessibility None
Porch Deck(s), Patio(s), Porch(es)
Garage N
Building
Lot Description Bulkheaded, Cul-de-sac, Trees/Wooded
Story 1
Foundation Crawl Space
Sewer Public Sewer
Water Public
Architectural Style Ranch/Rambler
Level or Stories 1
Additional Building Above Grade
New Construction N
Schools
School District Southern Regional Schools
Others
Senior Community No
Tax ID 18-00020-63-00001
Ownership Fee Simple
SqFt Source Estimated
Special Listing Condition Standard
Read Less Info
Want to know what your home might be worth? Contact us for a FREE valuation!

Our team is ready to help you sell your home for the highest possible price ASAP

Bought with Benee Scola • Benee Scola & Company, Realtors


