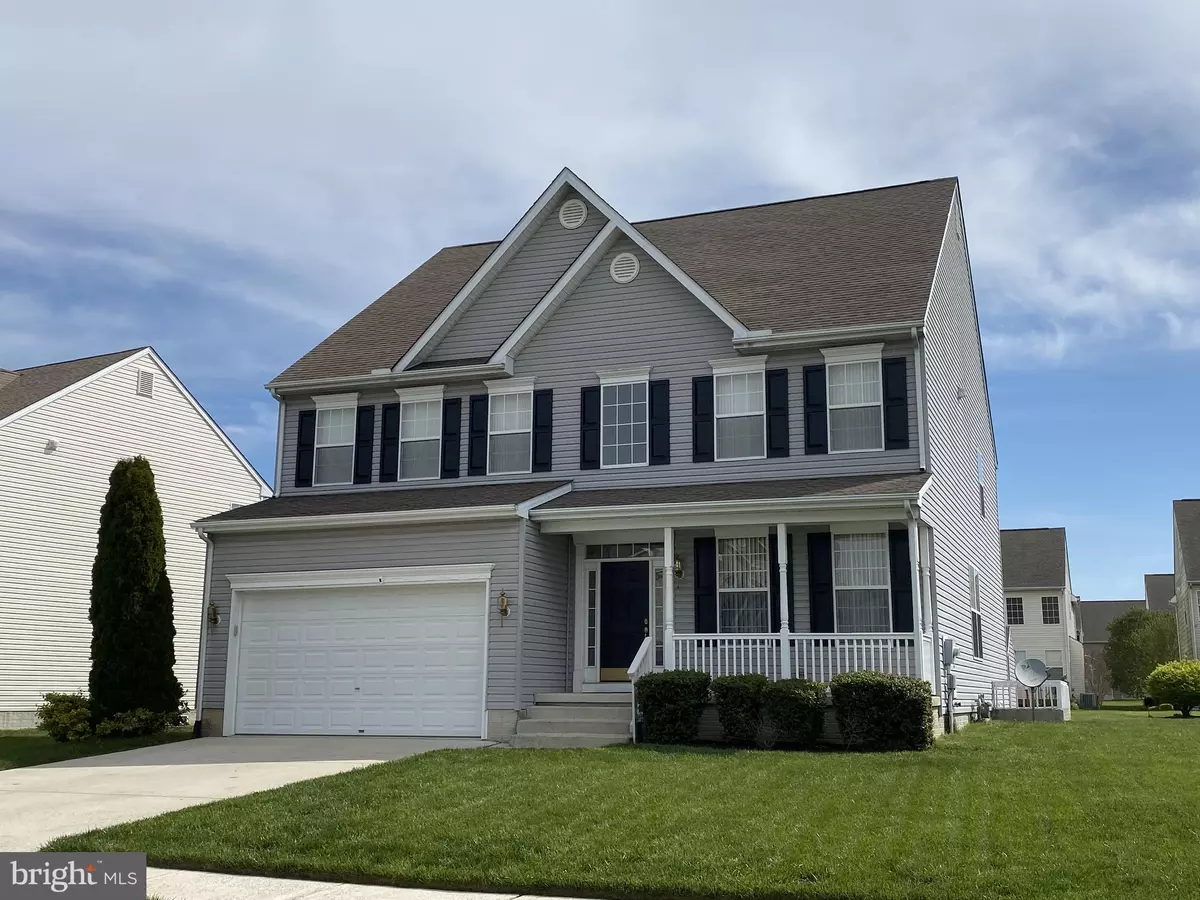$310,000
$310,000
For more information regarding the value of a property, please contact us for a free consultation.
6 Beds
5 Baths
3,813 SqFt
SOLD DATE : 06/30/2020
Key Details
Sold Price $310,000
Property Type Single Family Home
Sub Type Detached
Listing Status Sold
Purchase Type For Sale
Square Footage 3,813 sqft
Price per Sqft $81
Subdivision Parkers Run
MLS Listing ID DEKT237974
Sold Date 06/30/20
Style Contemporary
Bedrooms 6
Full Baths 4
Half Baths 1
HOA Fees $51/qua
HOA Y/N Y
Abv Grd Liv Area 3,041
Originating Board BRIGHT
Year Built 2005
Annual Tax Amount $2,297
Tax Year 2019
Lot Size 8,276 Sqft
Acres 0.19
Property Description
Pride of ownership shows in this bight and spacious 6 bdrm, 4.1 ba, one owner 3813 sq ft home. The main floor features a large welcoming two story foyer with hardwood flooring and architectural columns; a sunny living that opens to the dining room and a kitchen that opens to the family room. There is also a private office and a laundry room on this level. Upgrades includes gleaming hardwood flooring, crown molding and lots of windows throughout. The spacious eat-in kitchen has tile flooring, Corian countertops, large Center Island with bar seating, buffet with cabinets, gas cooking, custom backsplash and recessed lights. The family room has hardwood flooring, gas fireplace and a wall of windows that makes the room sunny and bright! Off the family room is a private office and main floor laundry room. Upper level features 5 spacious bdrms, and 3 full baths. A wonderful feature is the two Jack and Jill baths between four bedrooms. French doors lead to a spacious 19 x 15 master bdrm which has gorgeous hardwood flooring, a huge walk-in closet and wall of windows. The master has a large soaking tub, double sinks, and separate shower. The finished basement is perfect for an in law suite or visiting guest. It features the 6th bedroom, currently used as an exercise room, full bath, a large family room with walk out stairs to back yard and 17 x 11 storage room with wall to wall custom shelving to hold all your extra items. Community play ground is close by. A one year 2-10 Home Buyers Warranty in included. Home is move in ready and sellers are flexible with the closing date!
Location
State DE
County Kent
Area Capital (30802)
Zoning NA
Rooms
Other Rooms Living Room, Dining Room, Primary Bedroom, Bedroom 2, Bedroom 3, Bedroom 4, Bedroom 5, Kitchen, Family Room, Foyer, Laundry, Office, Bedroom 6
Basement Full, Outside Entrance, Partially Finished, Walkout Stairs
Interior
Heating Forced Air
Cooling Central A/C
Flooring Ceramic Tile, Hardwood, Laminated
Fireplaces Number 1
Fireplaces Type Gas/Propane
Fireplace Y
Heat Source Electric, Natural Gas
Laundry Main Floor
Exterior
Exterior Feature Porch(es)
Parking Features Garage Door Opener, Inside Access
Garage Spaces 4.0
Water Access N
Accessibility None
Porch Porch(es)
Attached Garage 2
Total Parking Spaces 4
Garage Y
Building
Story 2
Sewer Public Sewer
Water Public
Architectural Style Contemporary
Level or Stories 2
Additional Building Above Grade, Below Grade
New Construction N
Schools
Elementary Schools William Henry
Middle Schools Central
High Schools Dover H.S.
School District Capital
Others
Senior Community No
Tax ID LC-03-04602-02-3200-000
Ownership Fee Simple
SqFt Source Assessor
Acceptable Financing Cash, Conventional, FHA, VA
Listing Terms Cash, Conventional, FHA, VA
Financing Cash,Conventional,FHA,VA
Special Listing Condition Standard
Read Less Info
Want to know what your home might be worth? Contact us for a FREE valuation!

Our team is ready to help you sell your home for the highest possible price ASAP

Bought with Curtis E Mullen • Sky Realty







