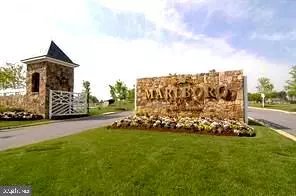$465,000
$465,000
For more information regarding the value of a property, please contact us for a free consultation.
3 Beds
4 Baths
2,496 SqFt
SOLD DATE : 06/09/2020
Key Details
Sold Price $465,000
Property Type Townhouse
Sub Type End of Row/Townhouse
Listing Status Sold
Purchase Type For Sale
Square Footage 2,496 sqft
Price per Sqft $186
Subdivision Marlboro Ridge
MLS Listing ID MDPG565950
Sold Date 06/09/20
Style Contemporary,Side-by-Side,Other
Bedrooms 3
Full Baths 2
Half Baths 2
HOA Fees $215/mo
HOA Y/N Y
Abv Grd Liv Area 2,496
Originating Board BRIGHT
Year Built 2013
Annual Tax Amount $6,502
Tax Year 2020
Lot Size 4,080 Sqft
Acres 0.09
Property Description
IMMERSE in the comfort and beauty of your new home!!!!!! This very spacious end unit townhouse features some of Toll Brothers' best options. Each floor is layered with upgraded amenities. Literally ,everything you need under one roof. Backed to trees, walking trails, and open side space. A Gourmet Kitchen with 42-inch cabinets, Granite, kitchen island, sitting area, and morning room with a sizable deck just steps away. Entertain while preparing your favorite meal inside and out. Crown molding, chair railing, Well lit Trey Ceilings, Vaulted Ceilings, Custom drapery, hardwood floors, walk-in closets, Master suite sitting room, upper-level washer and dryer, and so much more. Schedule showing with Showing time today! Showings start Saturday, 4/25/2020.
Location
State MD
County Prince Georges
Zoning RR
Rooms
Other Rooms Living Room, Dining Room, Primary Bedroom, Sitting Room, Bedroom 3, Kitchen, Family Room, Den, Basement, Breakfast Room, Laundry, Office, Bathroom 2, Primary Bathroom, Half Bath
Basement Other, Fully Finished, Garage Access, Walkout Level, Rear Entrance, Side Entrance, Sump Pump
Interior
Interior Features Breakfast Area, Bar, Carpet, Ceiling Fan(s), Chair Railings, Crown Moldings, Dining Area, Family Room Off Kitchen, Floor Plan - Open, Formal/Separate Dining Room, Kitchen - Gourmet, Primary Bath(s), Kitchen - Island, Recessed Lighting, Soaking Tub, Upgraded Countertops, Walk-in Closet(s), Window Treatments, Wood Floors, Skylight(s)
Heating Central, Forced Air, Energy Star Heating System
Cooling Energy Star Cooling System, Central A/C, Ceiling Fan(s)
Flooring Hardwood, Carpet, Wood, Other, Tile/Brick
Fireplaces Number 1
Equipment Built-In Microwave, Dishwasher, Disposal, Dryer, Exhaust Fan, Range Hood, Refrigerator, Stainless Steel Appliances, Stove, Washer, Water Heater
Fireplace Y
Appliance Built-In Microwave, Dishwasher, Disposal, Dryer, Exhaust Fan, Range Hood, Refrigerator, Stainless Steel Appliances, Stove, Washer, Water Heater
Heat Source Electric
Laundry Upper Floor, Washer In Unit, Dryer In Unit
Exterior
Parking Features Garage - Front Entry, Garage Door Opener
Garage Spaces 4.0
Amenities Available Bike Trail, Horse Trails, Jog/Walk Path, Riding/Stables, Tennis Courts, Club House, Party Room, Picnic Area, Pool - Outdoor, Tot Lots/Playground
Water Access N
Roof Type Asphalt
Accessibility Other
Attached Garage 2
Total Parking Spaces 4
Garage Y
Building
Lot Description Corner, Backs to Trees, SideYard(s)
Story 3+
Foundation Slab
Sewer Public Sewer
Water Public, Other
Architectural Style Contemporary, Side-by-Side, Other
Level or Stories 3+
Additional Building Above Grade, Below Grade
Structure Type Cathedral Ceilings,Tray Ceilings
New Construction N
Schools
School District Prince George'S County Public Schools
Others
Pets Allowed Y
HOA Fee Include Snow Removal,Common Area Maintenance,Health Club,Pool(s),Recreation Facility,Trash
Senior Community No
Tax ID 17153994415
Ownership Fee Simple
SqFt Source Assessor
Security Features Security System
Acceptable Financing Cash, FHA, Conventional, VA
Horse Property Y
Horse Feature Horse Trails, Horses Allowed, Stable(s)
Listing Terms Cash, FHA, Conventional, VA
Financing Cash,FHA,Conventional,VA
Special Listing Condition Standard
Pets Allowed No Pet Restrictions
Read Less Info
Want to know what your home might be worth? Contact us for a FREE valuation!

Our team is ready to help you sell your home for the highest possible price ASAP

Bought with Lina Criales-McAuliffe • Compass







