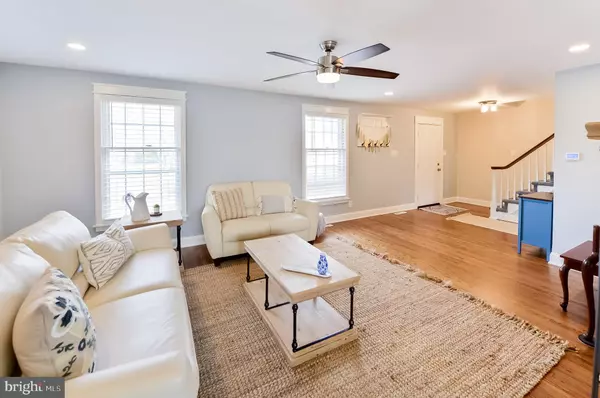$255,000
$259,900
1.9%For more information regarding the value of a property, please contact us for a free consultation.
4 Beds
2 Baths
1,998 SqFt
SOLD DATE : 05/29/2020
Key Details
Sold Price $255,000
Property Type Single Family Home
Sub Type Detached
Listing Status Sold
Purchase Type For Sale
Square Footage 1,998 sqft
Price per Sqft $127
Subdivision Broadmoor
MLS Listing ID NJCD389340
Sold Date 05/29/20
Style Traditional
Bedrooms 4
Full Baths 1
Half Baths 1
HOA Y/N N
Abv Grd Liv Area 1,998
Originating Board BRIGHT
Year Built 1975
Annual Tax Amount $9,411
Tax Year 2019
Lot Size 9,619 Sqft
Acres 0.22
Lot Dimensions 125.00 x 76.95
Property Description
Welcome to Broadmoor! This beautiful, corner lot home in this highly desirable community is looking for a new owner. Are you the one? Enter the home into an open hall/ formal lounge area featuring hardwood flooring, recessed lighting and modern updated paint colors. Make your way around into the formal dining space that is perfect for the family visit over the holidays with its stylish shiplap walls and space for a large table. Head through the convenient cut through into the updated kitchen and it opens onto a giant lounge area with a rustic brick fireplace and beamed ceiling. You'll find the clean fresh laundry room off there as well as a stunning, recently updated powder room. Access to the double garage is close to the kitchen making bring in the groceries a lot easier! Upstairs you'll find a large master bedroom, 3 more bedrooms and a recently updated main bathroom. Head on out into the large, fenced rear yard and you'll find a fantastic gazebo space and a large lawn for those summer get togethers. In the basement you'll find a french drain with sump installed 2 years ago as well as a newer HVAC system. All this under a roof that was completely renewed 2 years ago. Deck and shingle. Book your tour today!
Location
State NJ
County Camden
Area Gloucester Twp (20415)
Zoning RESI
Rooms
Basement Unfinished, Sump Pump, Drainage System
Main Level Bedrooms 4
Interior
Heating Forced Air
Cooling Central A/C
Flooring Hardwood
Fireplace Y
Heat Source Natural Gas
Exterior
Garage Garage Door Opener, Inside Access
Garage Spaces 2.0
Fence Vinyl
Water Access N
Roof Type Architectural Shingle
Accessibility None
Attached Garage 2
Total Parking Spaces 2
Garage Y
Building
Lot Description Corner
Story 2
Foundation Block
Sewer Public Sewer
Water Public
Architectural Style Traditional
Level or Stories 2
Additional Building Above Grade, Below Grade
Structure Type Dry Wall
New Construction N
Schools
High Schools Highland
School District Black Horse Pike Regional Schools
Others
Senior Community No
Tax ID 15-08902-00010
Ownership Fee Simple
SqFt Source Assessor
Acceptable Financing FHA, Cash, Conventional, VA
Listing Terms FHA, Cash, Conventional, VA
Financing FHA,Cash,Conventional,VA
Special Listing Condition Standard
Read Less Info
Want to know what your home might be worth? Contact us for a FREE valuation!

Our team is ready to help you sell your home for the highest possible price ASAP

Bought with Rosemary Gunderson • Keller Williams Realty - Cherry Hill







