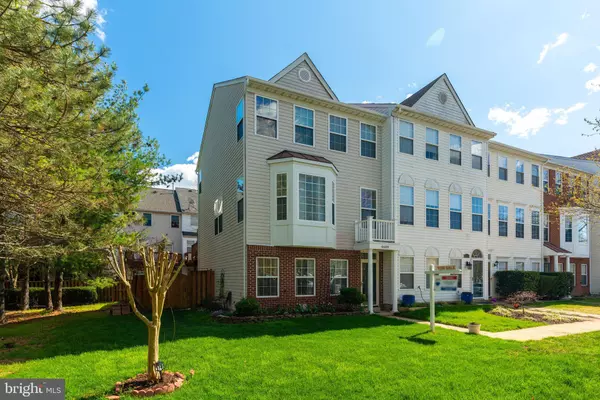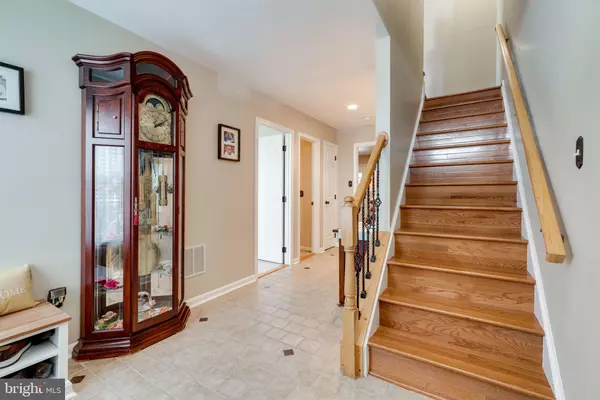$525,000
$529,900
0.9%For more information regarding the value of a property, please contact us for a free consultation.
4 Beds
3 Baths
2,120 SqFt
SOLD DATE : 05/15/2020
Key Details
Sold Price $525,000
Property Type Townhouse
Sub Type Interior Row/Townhouse
Listing Status Sold
Purchase Type For Sale
Square Footage 2,120 sqft
Price per Sqft $247
Subdivision Island Creek
MLS Listing ID VAFX1121334
Sold Date 05/15/20
Style Colonial
Bedrooms 4
Full Baths 3
HOA Fees $99/mo
HOA Y/N Y
Abv Grd Liv Area 1,440
Originating Board BRIGHT
Year Built 1996
Annual Tax Amount $5,448
Tax Year 2020
Lot Size 2,364 Sqft
Acres 0.05
Property Description
Classic yet modern End unit Townhome, with gorgeous landscaping and outdoor space. Outdoors you will find a bay window in the front, large private side yard with trees, 20x12 deck with TREX decking, beautiful professionally sodded front and back yard along with 6 ft privacy fence. Below the deck is a paved patio and storage shed. Brand New Architectural Shingled ROOF 2019. This home has 4 bedrooms and 3 full baths. Bedroom 4 and 3rd full bathroom is on the entrance level when you walk into the home, thus +no stairs. Great in-law suite or guest bedroom. The entire foyer is porcelain tile for ease. In the back of the house is a family room with walk out to that gorgeous back yard and paved patio. Pride in ownership as this home is super clean and superbly maintained. All bathrooms have been renovated and upgraded!! Professional painting has been done and recessed lights have been added. Pristine Hardwoods on the Main level and stairs going up. 9ft ceilings and vaulted ceilings, light and bright, windows everywhere! The kitchen has 42" cabinets, island with cabinets, pantry, gas cooking, stainless steel appliances and corian countertops. The kitchen is big enough for a large dining table and large Pella sliding door leads directly out to the deck for easy for entertaining. Upstairs you will find 3 bedrooms with ceiling fans in 2. Master bedroom with upgraded master bath. Closets have extra shelving as we love clothes :) You will not find a more pristine home. Upgraded main systems include, Roof 2019, Trex deck 2018, Hot H20 Heater 2017, New Carpet 2017 (we don't wear shoes in the home), TRANE HVAC 2010. Island creek HOA has POOL, Tennis and jogging trails. Highly sought after Island Creek elementary is here. Metro is (1-1/2mile), some use the walk path to the metro, or use Metro bus(1 block). So easy to get to Wegmans, Restaurants, Gas, Kingstowne shopping/Springfield Mall and transportation 95 & 495 so close. PLEASE see 3D Matterport Video for easy viewing of the home. Schedule your visit today.
Location
State VA
County Fairfax
Zoning 304
Direction Northeast
Rooms
Other Rooms Living Room, Dining Room, Primary Bedroom, Bedroom 2, Bedroom 3, Bedroom 4, Kitchen, Game Room
Basement Daylight, Full, Heated, Improved, Interior Access, Outside Entrance, Rear Entrance, Windows
Interior
Interior Features Carpet, Combination Dining/Living, Dining Area, Floor Plan - Traditional, Floor Plan - Open, Formal/Separate Dining Room, Kitchen - Gourmet, Primary Bath(s), Wood Floors, Breakfast Area, Attic
Hot Water Natural Gas
Heating Central
Cooling Central A/C
Flooring Hardwood, Partially Carpeted, Ceramic Tile
Fireplaces Number 1
Equipment Built-In Microwave, Dishwasher, Disposal, Washer, Dryer, Oven/Range - Gas, Refrigerator
Window Features Bay/Bow
Appliance Built-In Microwave, Dishwasher, Disposal, Washer, Dryer, Oven/Range - Gas, Refrigerator
Heat Source Natural Gas
Laundry Upper Floor
Exterior
Exterior Feature Deck(s), Patio(s)
Garage Spaces 2.0
Parking On Site 2
Fence Fully, Wood
Water Access N
Roof Type Architectural Shingle
Accessibility None
Porch Deck(s), Patio(s)
Total Parking Spaces 2
Garage N
Building
Lot Description Backs to Trees, Corner, Landscaping
Story 3+
Sewer Public Sewer
Water Public
Architectural Style Colonial
Level or Stories 3+
Additional Building Above Grade, Below Grade
Structure Type 9'+ Ceilings
New Construction N
Schools
Elementary Schools Island Creek
Middle Schools Hayfield Secondary School
High Schools Hayfield
School District Fairfax County Public Schools
Others
Pets Allowed Y
Senior Community No
Tax ID 0992 10040099
Ownership Fee Simple
SqFt Source Assessor
Acceptable Financing FHA, VA, Conventional
Listing Terms FHA, VA, Conventional
Financing FHA,VA,Conventional
Special Listing Condition Standard
Pets Allowed No Pet Restrictions
Read Less Info
Want to know what your home might be worth? Contact us for a FREE valuation!

Our team is ready to help you sell your home for the highest possible price ASAP

Bought with Cynthia Schneider • Long & Foster Real Estate, Inc.







