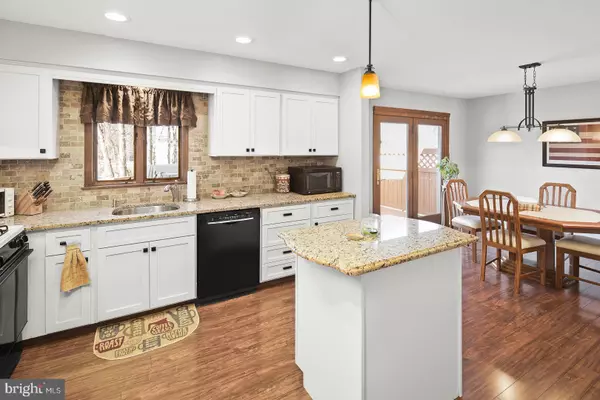$420,000
$429,900
2.3%For more information regarding the value of a property, please contact us for a free consultation.
4 Beds
3 Baths
2,768 SqFt
SOLD DATE : 05/15/2020
Key Details
Sold Price $420,000
Property Type Single Family Home
Sub Type Detached
Listing Status Sold
Purchase Type For Sale
Square Footage 2,768 sqft
Price per Sqft $151
Subdivision Not On List
MLS Listing ID NJME293004
Sold Date 05/15/20
Style Colonial
Bedrooms 4
Full Baths 2
Half Baths 1
HOA Y/N N
Abv Grd Liv Area 2,168
Originating Board BRIGHT
Year Built 1978
Annual Tax Amount $9,832
Tax Year 2019
Lot Size 0.344 Acres
Acres 0.34
Lot Dimensions 100.00 x 150.00
Property Description
Meticulous and in Pristine condition. Nestled at the end of a cul de sac. This expanded 4 bedroom, 2 1/2 bath colonial with finished basement on a mature private lot with an in ground pool. Great curb appeal, new driveway and lighted walkway. Main level offers open floor plan with gracious sized living room, enlarged kitchen with upgraded cabinets, granite top and tiled back splash. Glass sliders leading to 2 tiered deck with retractable awning. Cozy family room with slider to rear yard. Full finished basement for the teenagers or your own get away. The exterior experience from the upper level deck enables you to overlook the plush backyard with mature trees and a 18x32 inground pool and fenced patio area. 1 car side entry garage. This home is updated, immaculate and perfect for the upcoming season.
Location
State NJ
County Mercer
Area Hamilton Twp (21103)
Zoning RESIDENTIAL
Direction Northeast
Rooms
Other Rooms Living Room, Primary Bedroom, Bedroom 2, Bedroom 3, Bedroom 4, Kitchen, Family Room, Den, Foyer, Laundry
Basement Fully Finished
Interior
Interior Features Built-Ins, Carpet, Ceiling Fan(s), Combination Kitchen/Dining, Floor Plan - Open, Kitchen - Eat-In, Kitchen - Gourmet, Kitchen - Island, Recessed Lighting, Wood Floors
Hot Water Natural Gas
Heating Forced Air
Cooling Central A/C
Flooring Hardwood, Ceramic Tile, Partially Carpeted
Equipment Dishwasher, Dryer, Dryer - Gas, Oven - Self Cleaning, Oven - Single, Oven/Range - Gas, Range Hood, Refrigerator
Fireplace N
Window Features Bay/Bow,Double Hung
Appliance Dishwasher, Dryer, Dryer - Gas, Oven - Self Cleaning, Oven - Single, Oven/Range - Gas, Range Hood, Refrigerator
Heat Source Natural Gas
Exterior
Exterior Feature Balconies- Multiple, Deck(s), Porch(es)
Parking Features Garage - Side Entry
Garage Spaces 1.0
Fence Fully
Pool Fenced, Heated, In Ground
Utilities Available Cable TV, Under Ground
Water Access N
Roof Type Architectural Shingle
Accessibility None
Porch Balconies- Multiple, Deck(s), Porch(es)
Attached Garage 1
Total Parking Spaces 1
Garage Y
Building
Story 2
Foundation Block
Sewer Public Sewer
Water Public
Architectural Style Colonial
Level or Stories 2
Additional Building Above Grade, Below Grade
Structure Type Dry Wall
New Construction N
Schools
Elementary Schools Sayen E.S.
Middle Schools Emily C. Reynolds M.S.
High Schools Hamilton East-Steinert H.S.
School District Hamilton Township
Others
Senior Community No
Tax ID 03-01722-00146
Ownership Fee Simple
SqFt Source Assessor
Acceptable Financing Conventional, FHA, Cash
Horse Property N
Listing Terms Conventional, FHA, Cash
Financing Conventional,FHA,Cash
Special Listing Condition Standard
Read Less Info
Want to know what your home might be worth? Contact us for a FREE valuation!

Our team is ready to help you sell your home for the highest possible price ASAP

Bought with Linda A LeMay-Kelly • Smires & Associates







