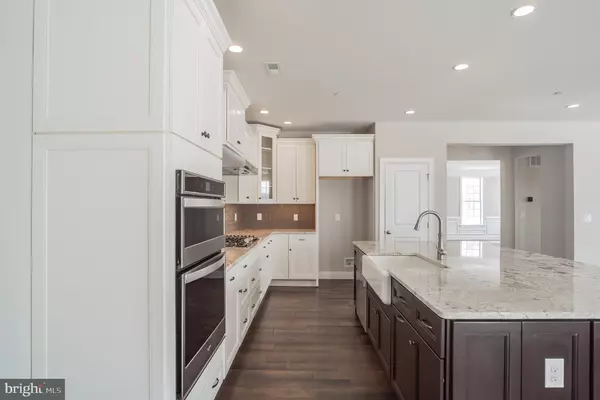$679,995
$699,995
2.9%For more information regarding the value of a property, please contact us for a free consultation.
3 Beds
3 Baths
3,000 SqFt
SOLD DATE : 06/21/2019
Key Details
Sold Price $679,995
Property Type Townhouse
Sub Type Interior Row/Townhouse
Listing Status Sold
Purchase Type For Sale
Square Footage 3,000 sqft
Price per Sqft $226
Subdivision Fentons Corner
MLS Listing ID 1003030470
Sold Date 06/21/19
Style Carriage House
Bedrooms 3
Full Baths 2
Half Baths 1
HOA Fees $230/mo
HOA Y/N Y
Abv Grd Liv Area 3,000
Originating Board TREND
Year Built 2019
Tax Year 2019
Property Description
Completed and ready to move in Swarthmore quick delivery home at Fenton's Corner, Toll Brothers most exciting low-Maintenance community. This end unit home is luxury living at its finest. Before entering the home, you will notice its location directly in front of the village green. This desirable view can be enjoyed from your dining room, study and master bedroom. As you enter the home, take note of the hardwood on the first floor and second floor hall along with an oak stair case. Flanking the foyer is the private study with French doors and the formal dining room with crown molding, chair rail and shadow boxes. In the kitchen, the list of features is exurbanite. The kitchen is filled with custom 42" cabinets, granite countertops, an oversized island, tile backsplash, stainless appliances with built in oven with microwave above, dishwasher and gas cooktop. In the family room, you can appreciate a gas fireplace and full glass door leading you to your deck. Upstairs there is a master bedroom with a vaulted ceiling, luxury bathroom with a free standing tub and tiled shower with frameless glass. Also on the second floor are 2 additional bedrooms boasting with windows. And the home does not end there. Don't miss the hidden gem, a bonus room above the two car garage with a private stair case with endless possibilities. You can have a new construction home with all the designer features without the wait!
Location
State PA
County Bucks
Area Buckingham Twp (10106)
Zoning R1
Rooms
Other Rooms Living Room, Dining Room, Primary Bedroom, Bedroom 2, Kitchen, Family Room, Bedroom 1
Basement Full
Interior
Interior Features Dining Area
Hot Water Natural Gas
Heating Central
Cooling Central A/C
Fireplaces Number 1
Fireplace Y
Heat Source Natural Gas
Laundry Main Floor
Exterior
Parking Features Garage - Rear Entry
Garage Spaces 2.0
Water Access N
Accessibility None
Attached Garage 2
Total Parking Spaces 2
Garage Y
Building
Story 2
Sewer Public Sewer
Water Public
Architectural Style Carriage House
Level or Stories 2
Additional Building Above Grade
New Construction Y
Schools
Elementary Schools Cold Spring
Middle Schools Holicong
High Schools Central Bucks High School East
School District Central Bucks
Others
Senior Community No
Tax ID 6-10-66-50
Ownership Fee Simple
SqFt Source Estimated
Special Listing Condition Standard
Read Less Info
Want to know what your home might be worth? Contact us for a FREE valuation!

Our team is ready to help you sell your home for the highest possible price ASAP

Bought with Darlene DiVona • Toll Brothers







