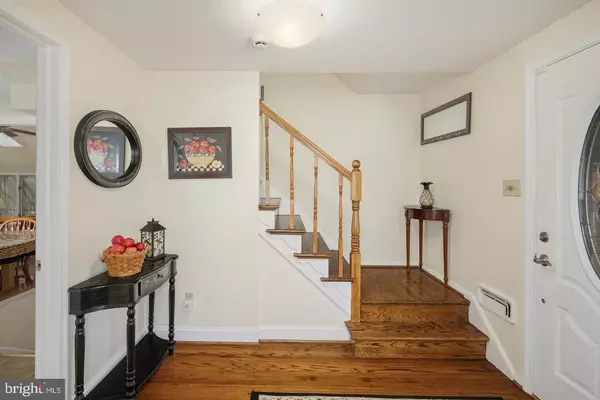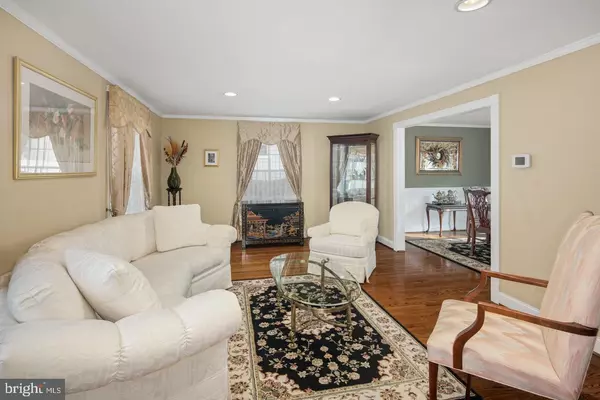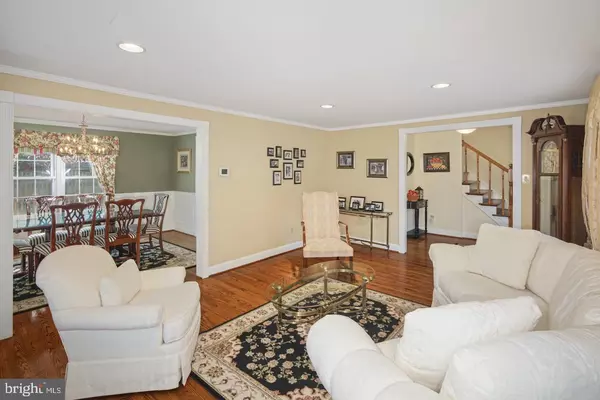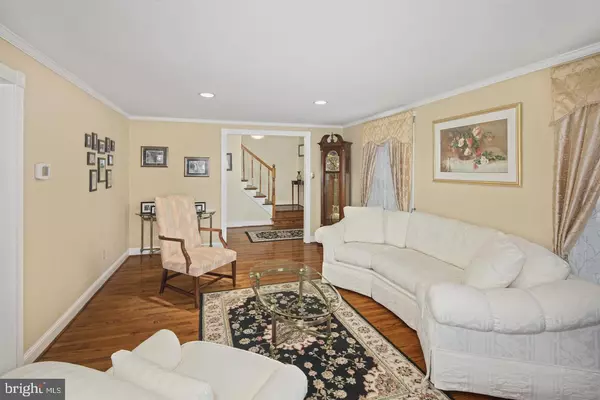$347,000
$337,000
3.0%For more information regarding the value of a property, please contact us for a free consultation.
3 Beds
3 Baths
1,894 SqFt
SOLD DATE : 04/15/2020
Key Details
Sold Price $347,000
Property Type Single Family Home
Sub Type Detached
Listing Status Sold
Purchase Type For Sale
Square Footage 1,894 sqft
Price per Sqft $183
Subdivision Barclay
MLS Listing ID NJCD387264
Sold Date 04/15/20
Style Colonial
Bedrooms 3
Full Baths 2
Half Baths 1
HOA Y/N N
Abv Grd Liv Area 1,894
Originating Board BRIGHT
Year Built 1962
Annual Tax Amount $10,279
Tax Year 2019
Lot Size 9,750 Sqft
Acres 0.22
Lot Dimensions 78.00 x 125.00
Property Description
A Barclay Beauty - this meticulously maintained home in pristine condition is move-in ready. All the comforts you seek await you in this three-bedroom home, two full and one-half bath, Scarborough built, Expanded Salem model. As you tour this home, you will be impressed by the generous formal living areas and recreational spaces, glistening hardwood flooring, vaulted ceiling, huge family room, brick fireplace two-tiered deck, and many, many large windows that flood this home with warm sunlight. Home offers a formal living and dining room with custom window coverings and tasteful wainscoting. The Eat-In Kitchen with its pantry, numerous hardwood cabinets, tile flooring, and new granite countertops, sink, and faucet makes food preparation and clean-up a joy. A large box bay window above the sink provides a nice view of the deck and rear yard. Directly off of the kitchen is the family room with banks of large custom windows with built-in mini-blinds that provide views of the side and rear yards. The Family Room boasts vaulted ceilings, two skylights, wood plank ceiling. beautiful hardwood flooring and sliders to the two-tiered deck and yard. Adjoining the family room is a cozy den with a brick fireplace and mantel and beautiful hardwood flooring. There is a powder room, separate laundry room and additional pantry area off the Den. Easy interior access to the garage is found off of the pantry area. On the second level are three bedrooms. The large Master Bedroom with Master Bath has a walk-in closet. The second bedroom is large and has a spacious closet and two large windows. The Main Bath is directly across from the second bedroom. The third bedroom is a bright, sunny room with large closet. Storage space in this home is abundant with the floored attic space at the end of the hall and even more space at the attic above the home with pull-down stair access. All of the windows are replacement windows with the tilt-in feature for easy cleaning. Overhead lighting in most rooms in the home and upgraded electric. The heater is 4 years old. Catch and Release drain system installed. Professionally maintained lawn and tree service. Outside lighting installed around the perimeter of the entire home. ADT security system. New flooring installed in the potting shed in the rear yard. Wood fencing around the perimeter of the rear year is in as-is condition a well as the deck. Sale contingency upon Seller obtaining suitable housing. Seller is a licensed Realtor in the State of New Jersey.
Location
State NJ
County Camden
Area Cherry Hill Twp (20409)
Zoning RESIDENTIAL
Direction Northwest
Rooms
Other Rooms Living Room, Dining Room, Primary Bedroom, Bedroom 2, Bedroom 3, Kitchen, Den, Sun/Florida Room, Laundry, Mud Room, Bathroom 2, Attic, Primary Bathroom
Interior
Interior Features Attic, Carpet, Ceiling Fan(s), Crown Moldings, Family Room Off Kitchen, Floor Plan - Traditional, Formal/Separate Dining Room, Kitchen - Eat-In, Primary Bath(s), Pantry, Recessed Lighting, Skylight(s), Upgraded Countertops, Walk-in Closet(s), Window Treatments, Wood Floors
Hot Water Natural Gas
Heating Forced Air
Cooling Ceiling Fan(s), Central A/C
Flooring Hardwood, Ceramic Tile, Carpet
Fireplaces Number 1
Fireplaces Type Brick, Fireplace - Glass Doors
Equipment Built-In Microwave, Built-In Range, Dishwasher, Disposal, Dryer, Oven/Range - Electric, Washer, Water Heater, Refrigerator
Furnishings No
Fireplace Y
Window Features Energy Efficient,Skylights,Sliding,Storm,Vinyl Clad
Appliance Built-In Microwave, Built-In Range, Dishwasher, Disposal, Dryer, Oven/Range - Electric, Washer, Water Heater, Refrigerator
Heat Source Natural Gas
Laundry Main Floor
Exterior
Exterior Feature Deck(s)
Parking Features Garage Door Opener, Garage - Front Entry, Inside Access
Garage Spaces 1.0
Fence Wood
Utilities Available Cable TV
Water Access N
Roof Type Shingle
Accessibility None
Porch Deck(s)
Attached Garage 1
Total Parking Spaces 1
Garage Y
Building
Lot Description Front Yard, Landscaping, Level, Rear Yard
Story 2
Sewer Public Sewer
Water Public
Architectural Style Colonial
Level or Stories 2
Additional Building Above Grade, Below Grade
Structure Type Brick,Cathedral Ceilings,Dry Wall
New Construction N
Schools
Elementary Schools A. Russell Knight
Middle Schools Carusi
High Schools Cherry Hill High - West
School District Cherry Hill Township Public Schools
Others
Senior Community No
Tax ID 09-00404 24-00041
Ownership Fee Simple
SqFt Source Assessor
Security Features Monitored,Fire Detection System,Motion Detectors,Security System,Smoke Detector
Acceptable Financing Conventional, FHA, VA
Horse Property N
Listing Terms Conventional, FHA, VA
Financing Conventional,FHA,VA
Special Listing Condition Standard
Read Less Info
Want to know what your home might be worth? Contact us for a FREE valuation!

Our team is ready to help you sell your home for the highest possible price ASAP

Bought with Kathryn A Zschech • Coldwell Banker Realty







