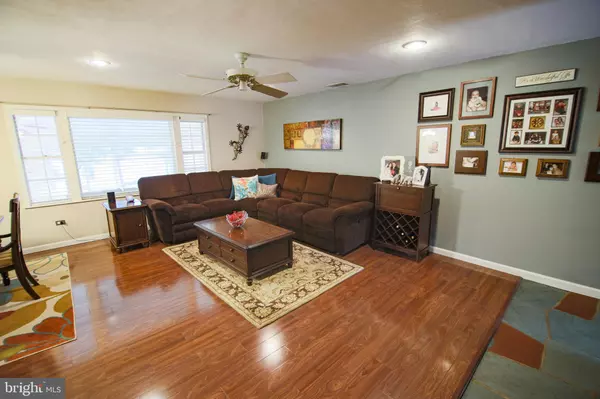$235,000
$229,900
2.2%For more information regarding the value of a property, please contact us for a free consultation.
3 Beds
2 Baths
2,856 SqFt
SOLD DATE : 03/27/2020
Key Details
Sold Price $235,000
Property Type Single Family Home
Sub Type Detached
Listing Status Sold
Purchase Type For Sale
Square Footage 2,856 sqft
Price per Sqft $82
Subdivision None Available
MLS Listing ID PALH113436
Sold Date 03/27/20
Style Ranch/Rambler
Bedrooms 3
Full Baths 2
HOA Y/N N
Abv Grd Liv Area 1,528
Originating Board BRIGHT
Year Built 1952
Annual Tax Amount $4,482
Tax Year 2019
Lot Size 7,549 Sqft
Acres 0.17
Lot Dimensions 62.16 x 120.00
Property Description
Grand Open House Sunday February 9th, 11am-1pm! Welcome to the home of your dreams! This beautiful ranch style home is in the deep west end of Allentown. Check out the gorgeous updated galley kitchen with granite counter tops, stainless steel appliances and tile flooring. 3 bedrooms 2 FULL bathrooms. Main floor features 3 bedrooms, tons of closet space and a full bathroom with skylight. Wood burning fireplace with brick accent wall in the modern living room with dark flooring. Sun room freshly painted and large shed for storage. Giant finished basement great for entertaining or whatever your heart desires! Full bathroom downstairs in the basement along with extra office space! C/A, gas heat, new roof 2019, new duct work 2019. Too many updates to list them all! Minutes from Muhlenberg College, St. Thomas Moore School and Cedar Beach. Come take a look today to truly see this gorgeous home.
Location
State PA
County Lehigh
Area Allentown City (12302)
Zoning R-L
Rooms
Other Rooms Living Room, Dining Room, Primary Bedroom, Bedroom 2, Kitchen, Family Room, Foyer, Bedroom 1, Sun/Florida Room, Office, Bathroom 1, Bathroom 2
Basement Full, Fully Finished, Outside Entrance, Shelving, Windows
Main Level Bedrooms 3
Interior
Interior Features Built-Ins, Attic, Carpet, Ceiling Fan(s), Combination Dining/Living, Dining Area, Kitchen - Galley, Recessed Lighting, Skylight(s), Upgraded Countertops, Tub Shower
Heating Radiant, Radiator
Cooling Central A/C
Flooring Carpet, Laminated, Tile/Brick
Fireplaces Number 1
Fireplaces Type Brick, Wood
Equipment Built-In Microwave, Built-In Range, Dishwasher, Oven/Range - Gas, Stainless Steel Appliances
Furnishings No
Fireplace Y
Appliance Built-In Microwave, Built-In Range, Dishwasher, Oven/Range - Gas, Stainless Steel Appliances
Heat Source Natural Gas
Laundry Hookup
Exterior
Exterior Feature Deck(s), Porch(es)
Water Access N
View City
Roof Type Asphalt
Accessibility None
Porch Deck(s), Porch(es)
Garage N
Building
Story 1
Sewer Public Sewer
Water Public
Architectural Style Ranch/Rambler
Level or Stories 1
Additional Building Above Grade, Below Grade
New Construction N
Schools
Elementary Schools Union Terrace
Middle Schools Francis D Raub
High Schools William Allen
School District Allentown
Others
Senior Community No
Tax ID 549604498198-00001
Ownership Fee Simple
SqFt Source Assessor
Acceptable Financing Cash, Conventional, FHA, VA
Horse Property N
Listing Terms Cash, Conventional, FHA, VA
Financing Cash,Conventional,FHA,VA
Special Listing Condition Standard
Read Less Info
Want to know what your home might be worth? Contact us for a FREE valuation!

Our team is ready to help you sell your home for the highest possible price ASAP

Bought with Non Member • Non Subscribing Office







