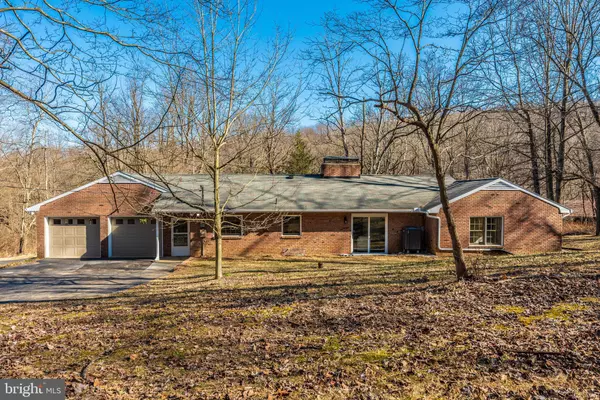$399,000
$399,000
For more information regarding the value of a property, please contact us for a free consultation.
3 Beds
3 Baths
2,115 SqFt
SOLD DATE : 03/24/2020
Key Details
Sold Price $399,000
Property Type Single Family Home
Sub Type Detached
Listing Status Sold
Purchase Type For Sale
Square Footage 2,115 sqft
Price per Sqft $188
Subdivision None Available
MLS Listing ID MDWA170628
Sold Date 03/24/20
Style Ranch/Rambler
Bedrooms 3
Full Baths 2
Half Baths 1
HOA Y/N N
Abv Grd Liv Area 2,115
Originating Board BRIGHT
Year Built 1968
Annual Tax Amount $2,491
Tax Year 2019
Lot Size 7.120 Acres
Acres 7.12
Property Description
A rare find! This custom-built brick rancher has been renovated and is move in ready. Nothing left to do except bring your stuff and unpack. Located outside Smithsburg town limits, the home is close enough for convenience, yet tucked far enough away for privacy. Entering the home through the garage or the backdoor and you're in the mudroom where you can drop backpacks, coats, or muddy shoes. The expansive kitchen with sparkling white quartz countertops, upscale soft-close cabinetry, stainless steel appliances, exposed brick wall, recessed lighting, and new wood flooring offer an amazing space to entertain or hang out with friends. The kitchen opens to the family room, which is both cozy, with its wood burning fireplace, and bright, with the glass sliding door that opens to your private paradise. The living room dining room combination has hardwood floors, recessed lighting, a wood burning brick fireplace, and large windows that allow plenty of sunlight. All three bedrooms are large, offering plenty of space for your furniture. The master bedroom is enormous and bright, with a large walk-in closet and completely renovated master bath. Hardwood floors and ceramic tile throughout this home make upkeep easy. You won't be hauling laundry up and down stairs, as this home has a separate laundry room right off the oversized 2-car garage. A third garage is located underneath the home, accessible by the basement or the walk-out door. If you decide you want more space, the basement is ready for future expansion, having been completely waterproofed and sealed. The new HVAC system and hot water heater will offer years of worry-free comfort. If spending time in nature is your thing, then the 7+ acre wooded lot will be your playground. If you've been looking for one-level, easy living, then head over to 11828 Wolfsville Road, and get ready to be impressed!
Location
State MD
County Washington
Zoning EC
Rooms
Other Rooms Living Room, Dining Room, Primary Bedroom, Bedroom 2, Kitchen, Family Room, Basement, Bedroom 1, Laundry, Mud Room, Bathroom 1, Primary Bathroom, Half Bath
Basement Other, Full, Unfinished, Walkout Level
Main Level Bedrooms 3
Interior
Interior Features Combination Dining/Living, Dining Area, Family Room Off Kitchen, Floor Plan - Open, Kitchen - Eat-In, Primary Bath(s), Recessed Lighting, Tub Shower, Upgraded Countertops, Walk-in Closet(s), Wood Floors, Wood Stove
Hot Water Electric
Heating Forced Air, Heat Pump - Electric BackUp
Cooling Central A/C
Flooring Hardwood, Ceramic Tile
Fireplaces Number 2
Fireplaces Type Brick, Wood
Equipment Cooktop, Dishwasher, Disposal, Dryer - Electric, Oven - Wall, Range Hood, Refrigerator, Stainless Steel Appliances, Washer, Water Heater
Fireplace Y
Window Features Screens,Storm
Appliance Cooktop, Dishwasher, Disposal, Dryer - Electric, Oven - Wall, Range Hood, Refrigerator, Stainless Steel Appliances, Washer, Water Heater
Heat Source Electric
Laundry Main Floor
Exterior
Parking Features Garage - Front Entry, Garage Door Opener, Oversized
Garage Spaces 3.0
Water Access N
Accessibility None
Attached Garage 3
Total Parking Spaces 3
Garage Y
Building
Story 1
Foundation Brick/Mortar
Sewer Septic < # of BR
Water Well
Architectural Style Ranch/Rambler
Level or Stories 1
Additional Building Above Grade, Below Grade
New Construction N
Schools
Elementary Schools Smithsburg
Middle Schools Smithsburg
High Schools Smithsburg Sr.
School District Washington County Public Schools
Others
Senior Community No
Tax ID 2207006519
Ownership Fee Simple
SqFt Source Assessor
Acceptable Financing Conventional, FHA, USDA, VA
Horse Property N
Listing Terms Conventional, FHA, USDA, VA
Financing Conventional,FHA,USDA,VA
Special Listing Condition Standard
Read Less Info
Want to know what your home might be worth? Contact us for a FREE valuation!

Our team is ready to help you sell your home for the highest possible price ASAP

Bought with Roger N Fairbourn • Roger Fairbourn Real Estate







