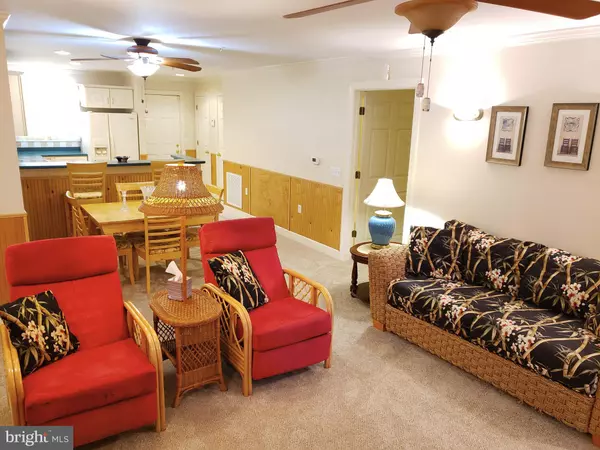$235,000
$245,500
4.3%For more information regarding the value of a property, please contact us for a free consultation.
3 Beds
2 Baths
1,368 SqFt
SOLD DATE : 03/13/2020
Key Details
Sold Price $235,000
Property Type Condo
Sub Type Condo/Co-op
Listing Status Sold
Purchase Type For Sale
Square Footage 1,368 sqft
Price per Sqft $171
Subdivision Ocean Village Old Bridge
MLS Listing ID MDWO102190
Sold Date 03/13/20
Style Contemporary,Traditional
Bedrooms 3
Full Baths 2
Condo Fees $1,140/qua
HOA Y/N N
Abv Grd Liv Area 1,368
Originating Board BRIGHT
Year Built 2003
Annual Tax Amount $2,029
Tax Year 2020
Property Description
Rare opportunity to own in the terrific Ocean Village community. The community is well kept with beautiful grounds, indoor and outdoor pools, fitness room, tennis, large lake, sidewalks, and much more. This unit includes a fully finished, permitted, and insulated bonus room complete with hot tub and cable TV. The listed square footage does not include the bonus room area. Unit sold fully furnished including kitchen supplies. Fully equipped to be your new home, rental, or beach getaway. New carpet. One year home warranty included at no cost to buyer.
Location
State MD
County Worcester
Area West Ocean City (85)
Zoning R-3
Rooms
Main Level Bedrooms 3
Interior
Interior Features Floor Plan - Traditional, Sprinkler System, Walk-in Closet(s), Window Treatments
Hot Water Natural Gas
Heating Forced Air
Cooling Central A/C
Equipment Built-In Microwave, Dishwasher, Disposal, Dryer, Oven/Range - Electric, Refrigerator, Washer, Water Heater
Furnishings Yes
Appliance Built-In Microwave, Dishwasher, Disposal, Dryer, Oven/Range - Electric, Refrigerator, Washer, Water Heater
Heat Source Natural Gas
Laundry Dryer In Unit, Washer In Unit
Exterior
Garage Spaces 2.0
Parking On Site 2
Utilities Available Cable TV Available, Electric Available, Natural Gas Available, Phone Available, Sewer Available, Water Available
Amenities Available Common Grounds, Exercise Room, Jog/Walk Path, Pool - Indoor, Pool - Outdoor, Tennis Courts
Water Access Y
View Lake
Roof Type Architectural Shingle
Street Surface Black Top
Accessibility None
Total Parking Spaces 2
Garage N
Building
Story 1
Unit Features Garden 1 - 4 Floors
Foundation Block
Sewer Public Sewer
Water Private/Community Water
Architectural Style Contemporary, Traditional
Level or Stories 1
Additional Building Above Grade, Below Grade
Structure Type Dry Wall
New Construction N
Schools
Elementary Schools Ocean City
Middle Schools Stephen Decatur
High Schools Stephen Decatur
School District Worcester County Public Schools
Others
HOA Fee Include Common Area Maintenance,Health Club,Lawn Maintenance,Management,Parking Fee,Pool(s),Recreation Facility,Trash,Water,Snow Removal
Senior Community No
Tax ID 10-415012
Ownership Condominium
Acceptable Financing Cash, Conventional, VA, USDA, Negotiable
Horse Property N
Listing Terms Cash, Conventional, VA, USDA, Negotiable
Financing Cash,Conventional,VA,USDA,Negotiable
Special Listing Condition Standard
Read Less Info
Want to know what your home might be worth? Contact us for a FREE valuation!

Our team is ready to help you sell your home for the highest possible price ASAP

Bought with Sherry Thens • Monument Sotheby's International Realty







