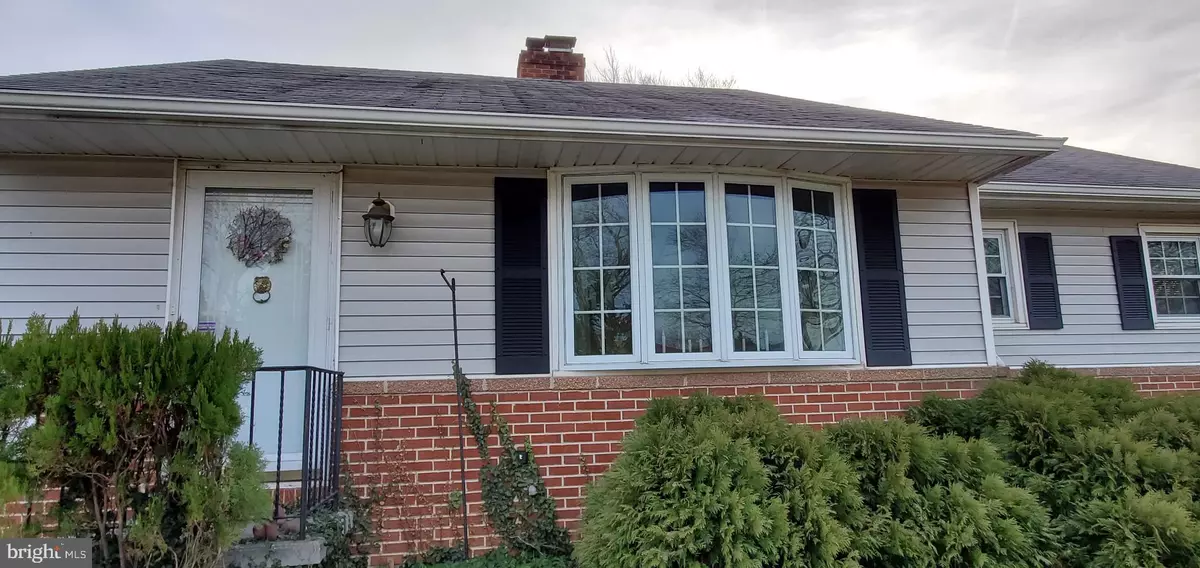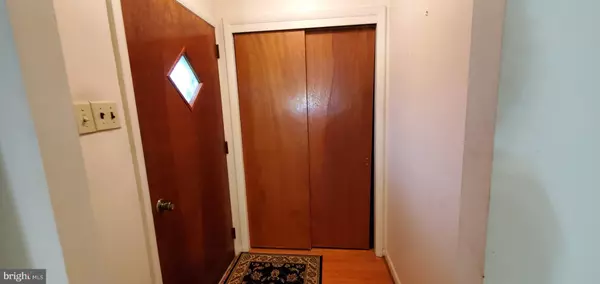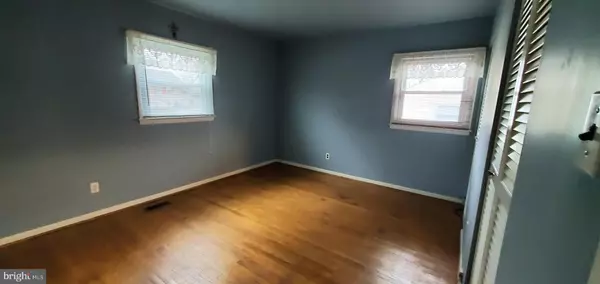$210,000
$219,750
4.4%For more information regarding the value of a property, please contact us for a free consultation.
3 Beds
2 Baths
1,150 SqFt
SOLD DATE : 03/04/2020
Key Details
Sold Price $210,000
Property Type Condo
Sub Type Condo/Co-op
Listing Status Sold
Purchase Type For Sale
Square Footage 1,150 sqft
Price per Sqft $182
Subdivision Llangollen Estates
MLS Listing ID DENC490290
Sold Date 03/04/20
Style Ranch/Rambler
Bedrooms 3
Full Baths 1
Half Baths 1
Condo Fees $15/ann
HOA Y/N N
Abv Grd Liv Area 1,150
Originating Board BRIGHT
Year Built 1963
Annual Tax Amount $1,125
Tax Year 2019
Lot Size 0.290 Acres
Acres 0.29
Property Description
Brick and Vinyl Exterior Ranch Home. Recent Updates Include Shutters, Vinyl Clad Double Hung Windows with Lifetime Transferrable Warranty to New Owner, HVAC Systems, Reglazed Bath, and Reflective and Radiant Barrier Insulation in Attic to Maximize Thermal Efficiency and Reduce Energy Costs all Year Long. Bay Window, 2 Car Carport, Driveway Parking, Gutter Guards, Screened in Porch, Fenced in Yard, and Large 8x15ft Shed for Lawn Equipment and Gardening Tools. Three bedrooms, Full Bath, and Separate Kitchen and Dining Room on Main Floor. Another 429Sqft of Finished Basement living space with Wood Burning Fireplace, Bar Area, Half Bath, and Large Storage and Laundry Area on Lower Level. Keep the carpet or throw it out, there are hardwood floors all about. A fresh coat of paint and an update or two will make this home practically new! Close proximity to Wawa, RT13, RT1 and I95, Dining and Entertainment.
Location
State DE
County New Castle
Area New Castle/Red Lion/Del.City (30904)
Zoning NC10
Rooms
Other Rooms Living Room, Dining Room, Bedroom 2, Bedroom 3, Kitchen, Family Room, Bedroom 1, Bathroom 1, Bathroom 2
Basement Partially Finished
Main Level Bedrooms 3
Interior
Interior Features Carpet, Floor Plan - Traditional, Pantry, Tub Shower, Wood Floors
Heating Heat Pump - Electric BackUp
Cooling Central A/C
Flooring Carpet, Vinyl, Wood
Window Features Double Hung,Vinyl Clad
Heat Source None
Exterior
Parking Features Covered Parking, Garage - Front Entry, Other
Garage Spaces 8.0
Water Access N
Roof Type Shingle
Accessibility None
Attached Garage 2
Total Parking Spaces 8
Garage Y
Building
Story 1
Sewer Public Sewer
Water Public
Architectural Style Ranch/Rambler
Level or Stories 1
Additional Building Above Grade
Structure Type Dry Wall
New Construction N
Schools
School District Colonial
Others
Senior Community No
Tax ID 1003530057
Ownership Fee Simple
SqFt Source Assessor
Acceptable Financing Conventional, FHA, VA
Listing Terms Conventional, FHA, VA
Financing Conventional,FHA,VA
Special Listing Condition Standard
Read Less Info
Want to know what your home might be worth? Contact us for a FREE valuation!

Our team is ready to help you sell your home for the highest possible price ASAP

Bought with Cristina Di Munno-Borla • Empower Real Estate, LLC







