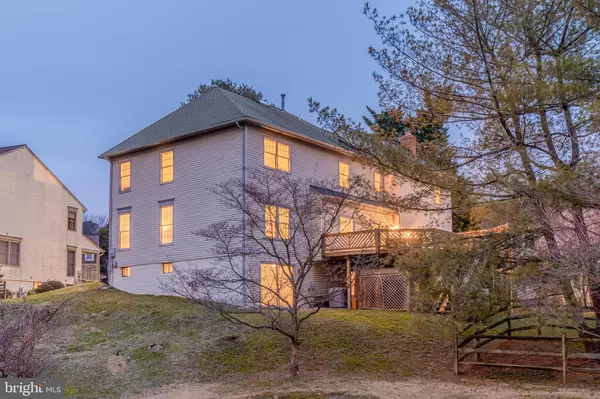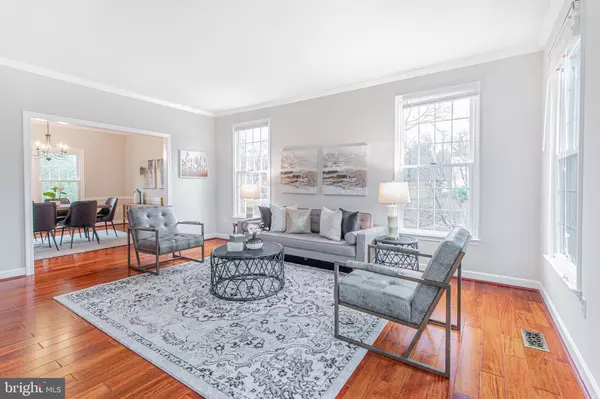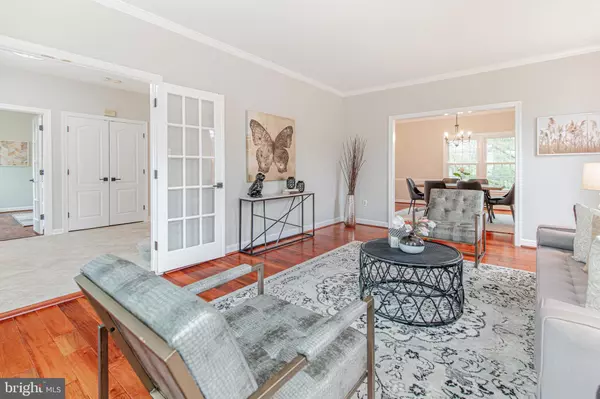$659,000
$649,000
1.5%For more information regarding the value of a property, please contact us for a free consultation.
4 Beds
4 Baths
3,539 SqFt
SOLD DATE : 03/06/2020
Key Details
Sold Price $659,000
Property Type Single Family Home
Sub Type Detached
Listing Status Sold
Purchase Type For Sale
Square Footage 3,539 sqft
Price per Sqft $186
Subdivision Parkridge Estates
MLS Listing ID MDMC696164
Sold Date 03/06/20
Style Colonial
Bedrooms 4
Full Baths 3
Half Baths 1
HOA Fees $29/ann
HOA Y/N Y
Abv Grd Liv Area 3,539
Originating Board BRIGHT
Year Built 1989
Annual Tax Amount $6,274
Tax Year 2018
Lot Size 0.268 Acres
Acres 0.27
Property Description
Fall in love with this stately well-maintained colonial in North Potomac s Parkridge Estates! As you enter, you are greeted with a grand two story foyer and beautiful curved staircase. The main level showcases brazilian cherry hardwood flooring with easy flow from office and living room to formal dining room and into an impressive kitchen with island, stone counters, custom tiled backsplash, handsome wood cabinetry, and stainless GE Profile wall oven and microwave -- home chefs rejoice! A sunken family room off the open eat-in kitchen creates the perfect entertaining area. Two sets of sliding glass doors in the family room and eat-in area opens onto a large deck. The large first-floor laundry room provides access to a two-car garage. Upstairs, four bedrooms include a generously-sized owners suite with a walk-in closet and ensuite bath with double vanity, soaking tub, glass shower enclosure and water closet. Two bedrooms, a large hall bath, and fourth bedroom with ensuite bath completes the spacious upper level. In the lower level, sprawling unfinished space is full of possibilities for additional bedrooms, home office or game room with the bonus of on-grade walk-out rear doors. Outside, lush greenery provides an idyllic setting minutes from shopping, I-270, and the Shady Grove Metro, this home is suburban living at its finest!**Awesome Features**Stately brick colonial in well-established neighborhood**Two story foyer with elegant curved staircase**Chef-inspired kitchen with stone countertops, stainless appliances and large island**Formal living and dining rooms with nearby dedicated study/office on main level**Spacious owners suite with ensuite bath and walk-in closet**Three generous upper- level bedrooms and two baths**Expansive unfinished lower level waiting for customization**Seneca Creek Park moments away **Short drive to shopping, I-270 and the Shady Grove Metro Station**MUST SEE!!!
Location
State MD
County Montgomery
Zoning R90
Rooms
Other Rooms Living Room, Dining Room, Primary Bedroom, Bedroom 2, Bedroom 3, Bedroom 4, Kitchen, Family Room, Basement, Study, Bathroom 2, Bathroom 3, Primary Bathroom, Half Bath
Basement Other, Connecting Stairway, Daylight, Partial, Heated, Interior Access, Outside Entrance, Unfinished, Windows, Rear Entrance, Walkout Level
Interior
Interior Features Breakfast Area, Built-Ins, Carpet, Ceiling Fan(s), Combination Kitchen/Living, Crown Moldings, Curved Staircase, Dining Area, Family Room Off Kitchen, Formal/Separate Dining Room, Kitchen - Island, Kitchen - Table Space, Primary Bath(s), Pantry, Recessed Lighting, Soaking Tub, Upgraded Countertops, Walk-in Closet(s), Wood Floors, Kitchen - Gourmet
Hot Water Natural Gas
Heating Forced Air
Cooling Ceiling Fan(s), Central A/C
Flooring Carpet, Ceramic Tile, Hardwood
Fireplaces Number 1
Fireplaces Type Brick, Mantel(s), Wood, Screen
Equipment Cooktop, Dishwasher, Disposal, Dryer, Extra Refrigerator/Freezer, Icemaker, Microwave, Oven - Self Cleaning, Oven - Wall, Oven/Range - Gas, Range Hood, Refrigerator, Stainless Steel Appliances, Washer, Water Heater
Furnishings No
Fireplace Y
Window Features Insulated,Screens
Appliance Cooktop, Dishwasher, Disposal, Dryer, Extra Refrigerator/Freezer, Icemaker, Microwave, Oven - Self Cleaning, Oven - Wall, Oven/Range - Gas, Range Hood, Refrigerator, Stainless Steel Appliances, Washer, Water Heater
Heat Source Natural Gas
Laundry Main Floor
Exterior
Exterior Feature Deck(s)
Parking Features Garage - Front Entry, Garage Door Opener, Inside Access
Garage Spaces 2.0
Water Access N
Roof Type Composite,Shingle
Accessibility None
Porch Deck(s)
Attached Garage 2
Total Parking Spaces 2
Garage Y
Building
Story 3+
Sewer Public Sewer
Water Public
Architectural Style Colonial
Level or Stories 3+
Additional Building Above Grade, Below Grade
Structure Type Dry Wall,High,Vaulted Ceilings
New Construction N
Schools
Elementary Schools Brown Station
Middle Schools Lakelands Park
High Schools Quince Orchard
School District Montgomery County Public Schools
Others
HOA Fee Include Trash
Senior Community No
Tax ID 160902847090
Ownership Fee Simple
SqFt Source Assessor
Acceptable Financing Cash, Conventional, FHA, VA
Horse Property N
Listing Terms Cash, Conventional, FHA, VA
Financing Cash,Conventional,FHA,VA
Special Listing Condition Standard
Read Less Info
Want to know what your home might be worth? Contact us for a FREE valuation!

Our team is ready to help you sell your home for the highest possible price ASAP

Bought with Long T Ngo • Redfin Corp







