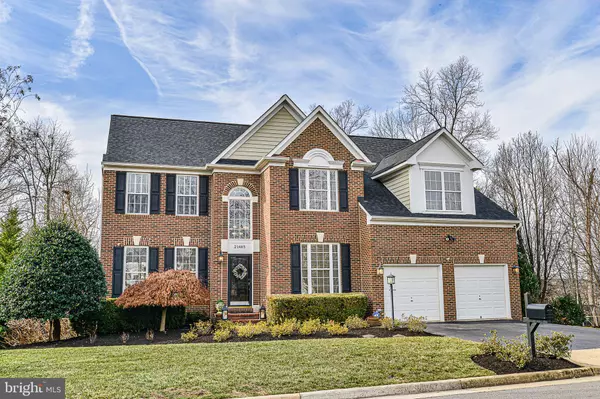$833,000
$790,000
5.4%For more information regarding the value of a property, please contact us for a free consultation.
5 Beds
5 Baths
4,943 SqFt
SOLD DATE : 03/06/2020
Key Details
Sold Price $833,000
Property Type Single Family Home
Sub Type Detached
Listing Status Sold
Purchase Type For Sale
Square Footage 4,943 sqft
Price per Sqft $168
Subdivision Belmont Bluff
MLS Listing ID VALO402672
Sold Date 03/06/20
Style Colonial
Bedrooms 5
Full Baths 4
Half Baths 1
HOA Fees $81/mo
HOA Y/N Y
Abv Grd Liv Area 3,331
Originating Board BRIGHT
Year Built 2000
Annual Tax Amount $7,084
Tax Year 2019
Lot Size 0.290 Acres
Acres 0.29
Property Description
*AGENTS : MULTIPLES IN HAND , ANY CONTRACTS DUE BY 9pm FRIDAY 7th. HIGHEST - BEST & FINAL> IMMACULATE & METICULOUSLY CARED FOR, THE TOTAL PACKAGE! INSIDE AND OUT! OVER 5000 TOTAL S.F. ON 3 LEVELS, SET ON ALMOST 1/3RD ACRE, TWO STORY FOYER, HARDWOOD ON MAIN, + PROFESSIONAL OFFICE, GOURMET KITCHEN WITH CENTER ISLE , BREAKFAST ROOM, WALK OUT TO REAR DECK, COZY DEN WITH FIREPLACE. LUXURY FLOOR-PLAN HAS TWO STAIRWAYS TO UPPER LEVEL , LARGE BEDROOMS, MASTER WITH HUGE WALK-IN CLOSET, , VAULTED CEILING, LUXURY BATH , CUSTOM WINDOW DRESSINGS! FULLY FINISHED WALK-OUT BASEMENT HAS THE PERFECT REC ROOM, ADORNED WITH CUSTOM DESIGNER DETAIL, GRANITE COUNTER MINI WET-BAR, STONE HEARTH FIREPLACE , CUSTOM BARN DOORS, FULLY EQUIPPED MEDIA ROOM, FULL BATH & FIFTH BEDROOM! WALK OUT THE PERFECT REAR YARD, LOWER DECK, HOT TUB, BBQ STATION, FIRE PIT & SITTING AREA. NEW ROOF 2019, DECK UPPER FEATURES AUTOMATIC CANOPY , NEW CARPET IN LIVING AREA TOP SCHOOL PYRAMID ENJOY ALL THE AMAZING BROADLANDS AMENITIES! OPEN SUNDAY 1-4PM BRING THE WHOLE FAMILY!
Location
State VA
County Loudoun
Zoning 04
Rooms
Other Rooms Kitchen, Breakfast Room
Basement Full
Interior
Interior Features Breakfast Area, Built-Ins, Carpet, Ceiling Fan(s), Dining Area, Crown Moldings, Family Room Off Kitchen, Floor Plan - Open, Kitchen - Eat-In, Kitchen - Island, Recessed Lighting, Sprinkler System, Upgraded Countertops, Window Treatments, Wood Floors
Heating Forced Air
Cooling Central A/C
Flooring Wood, Hardwood, Carpet
Fireplaces Number 2
Fireplaces Type Fireplace - Glass Doors, Gas/Propane
Equipment Built-In Microwave, Cooktop, Dishwasher, Disposal, Dryer - Electric, Energy Efficient Appliances, Oven - Wall, Refrigerator, Stainless Steel Appliances, Washer, Water Conditioner - Owned
Fireplace Y
Window Features Energy Efficient,Vinyl Clad
Appliance Built-In Microwave, Cooktop, Dishwasher, Disposal, Dryer - Electric, Energy Efficient Appliances, Oven - Wall, Refrigerator, Stainless Steel Appliances, Washer, Water Conditioner - Owned
Heat Source Natural Gas
Laundry Lower Floor
Exterior
Exterior Feature Deck(s), Patio(s)
Parking Features Garage - Front Entry
Garage Spaces 2.0
Fence Rear, Fully
Water Access N
Roof Type Architectural Shingle
Accessibility None
Porch Deck(s), Patio(s)
Attached Garage 2
Total Parking Spaces 2
Garage Y
Building
Story 3+
Sewer Public Sewer
Water Public
Architectural Style Colonial
Level or Stories 3+
Additional Building Above Grade, Below Grade
New Construction N
Schools
School District Loudoun County Public Schools
Others
Senior Community No
Tax ID 155174646000
Ownership Fee Simple
SqFt Source Assessor
Security Features Security System,Smoke Detector
Acceptable Financing Conventional, FHA, VA
Horse Property N
Listing Terms Conventional, FHA, VA
Financing Conventional,FHA,VA
Special Listing Condition Standard
Read Less Info
Want to know what your home might be worth? Contact us for a FREE valuation!

Our team is ready to help you sell your home for the highest possible price ASAP

Bought with Sandra Shimono • Redfin Corporation







