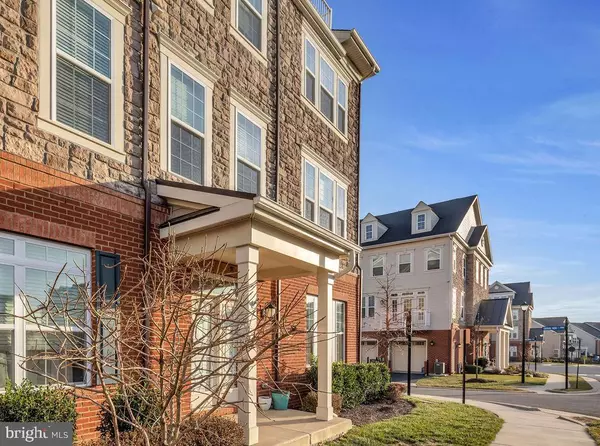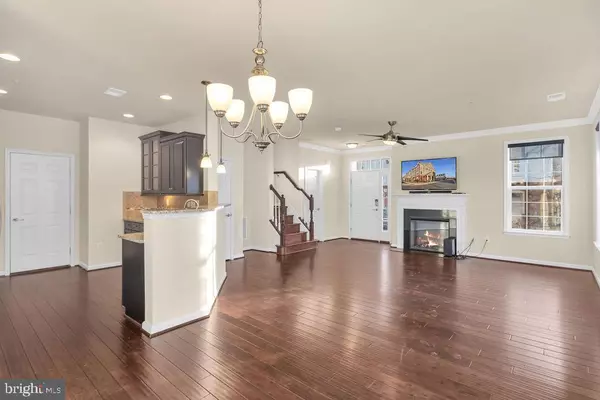$427,500
$425,000
0.6%For more information regarding the value of a property, please contact us for a free consultation.
3 Beds
3 Baths
2,260 SqFt
SOLD DATE : 02/28/2020
Key Details
Sold Price $427,500
Property Type Condo
Sub Type Condo/Co-op
Listing Status Sold
Purchase Type For Sale
Square Footage 2,260 sqft
Price per Sqft $189
Subdivision Preserve At Goose Creek
MLS Listing ID VALO400498
Sold Date 02/28/20
Style Other
Bedrooms 3
Full Baths 2
Half Baths 1
Condo Fees $365/mo
HOA Y/N N
Abv Grd Liv Area 2,260
Originating Board BRIGHT
Year Built 2014
Annual Tax Amount $4,047
Tax Year 2019
Property Description
Rare end-unit 4 level townhome style condo in desirable Goose Creek! Open floor plan on main level with wide-plank distressed hardwood flooring, upgraded galley kitchen, sunny dining room with access to patio. Relax by the fireplace and enjoy the flat screen mounted TV that conveys with the property. Upper level master suite includes sitting room, private master bath, walk-in closet and laundry. Third level has 2 additional bedrooms and shared full bath. Top level has a spacious rec room, wet bar and incredible views from the private balcony! Two heating/cooling systems and ceiling fans for energy efficiency. Fresh paint throughout, ready to move in! Community playground, club house and pool just across the street. Attached rear load garage plus plenty of open parking for guests. Easy access to future Metro station plus commuting roads including the Greenway and Rt 7. Enjoy the local amenities at Brambleton Town Center and One Loudoun.
Location
State VA
County Loudoun
Zoning 01
Rooms
Other Rooms Living Room, Dining Room, Primary Bedroom, Sitting Room, Bedroom 2, Kitchen, Bedroom 1, Recreation Room, Bathroom 1, Primary Bathroom, Half Bath
Interior
Interior Features Ceiling Fan(s), Combination Dining/Living, Floor Plan - Open, Primary Bath(s), Sprinkler System, Walk-in Closet(s)
Hot Water Natural Gas
Heating Central
Cooling Ceiling Fan(s), Central A/C
Fireplaces Number 1
Fireplaces Type Gas/Propane
Equipment Built-In Microwave, Dishwasher, Disposal, Dryer, Oven/Range - Gas, Washer
Fireplace Y
Appliance Built-In Microwave, Dishwasher, Disposal, Dryer, Oven/Range - Gas, Washer
Heat Source Natural Gas
Exterior
Exterior Feature Deck(s), Patio(s)
Parking Features Garage - Rear Entry
Garage Spaces 1.0
Amenities Available Club House, Common Grounds, Pool - Outdoor, Tot Lots/Playground
Water Access N
Accessibility None
Porch Deck(s), Patio(s)
Attached Garage 1
Total Parking Spaces 1
Garage Y
Building
Story 3+
Sewer Public Sewer
Water Public
Architectural Style Other
Level or Stories 3+
Additional Building Above Grade, Below Grade
New Construction N
Schools
Elementary Schools Cedar Lane
Middle Schools Trailside
High Schools Stone Bridge
School District Loudoun County Public Schools
Others
HOA Fee Include Common Area Maintenance,Lawn Care Front,Lawn Care Side,Pool(s),Snow Removal,Trash
Senior Community No
Tax ID 154170924009
Ownership Condominium
Acceptable Financing Cash, Conventional, FHA, VA
Listing Terms Cash, Conventional, FHA, VA
Financing Cash,Conventional,FHA,VA
Special Listing Condition Standard
Read Less Info
Want to know what your home might be worth? Contact us for a FREE valuation!

Our team is ready to help you sell your home for the highest possible price ASAP

Bought with Kathleen A Schofield • Summit Realtors







