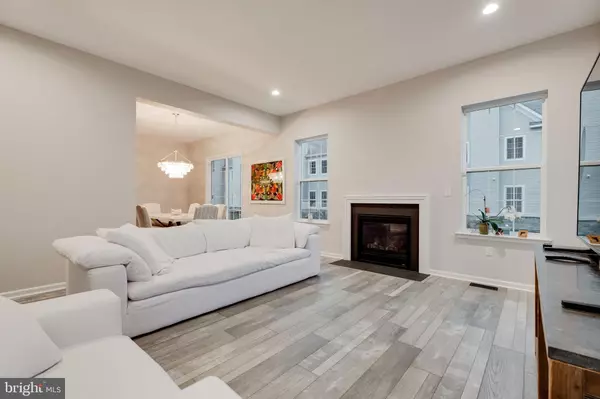$520,000
$544,900
4.6%For more information regarding the value of a property, please contact us for a free consultation.
3 Beds
5 Baths
2,896 SqFt
SOLD DATE : 02/19/2020
Key Details
Sold Price $520,000
Property Type Townhouse
Sub Type Interior Row/Townhouse
Listing Status Sold
Purchase Type For Sale
Square Footage 2,896 sqft
Price per Sqft $179
Subdivision Parkplaceatgrdnstprk
MLS Listing ID NJCD380712
Sold Date 02/19/20
Style Contemporary
Bedrooms 3
Full Baths 3
Half Baths 2
HOA Fees $436/mo
HOA Y/N Y
Abv Grd Liv Area 2,896
Originating Board BRIGHT
Year Built 2018
Annual Tax Amount $1,214
Tax Year 2019
Lot Size 11.280 Acres
Acres 11.28
Lot Dimensions 0.00 x 0.00
Property Description
If you re looking for new construction but would rather not wait, this one s for you! Welcome to 1920 Yearling Ct in prestigious Park Place At Garden State Park. Due to a transfer, this 10 month young, 3 bedroom, 3 full and 2 half bathroom home could be yours. The largest model in the community, The Saratoga, offers nearly 3,000 SF of wonderful, open, living space. Tucked in a secluded court in the townhome section, offering a more private neighborhood experience yet within walking distance to all of the great shopping and dining that The Garden State Plaza has to offer. Featuring 10 ceilings and lots of large windows, this end unit is light and bright even on the gloomiest of days. The gourmet kitchen with 42 cabinets, stainless steel appliances, granite counters, large pantry and center island will please the most discriminating chef in the family. Although this is an eat-in kitchen, just steps away is the dining room for your larger get togethers. Completing the main level is the living room, with fireplace, den, half bath, access to the 2 car garage and staircases leading to the upper and lower levels. Up on the 2nd level is where you ll find the 3 bedrooms, loft and conveniently located laundry room. All of the bedrooms are spacious, boast bathrooms ensuite, as well as walk-in closets. The massive Owners suite offers 2 large walk-in closets and a bathroom with both shower and separate soaking tub. The lower level, wide open family room is plushly carpeted and makes for the perfect play area or media room. This level also offers an enclosed storage area.Lots of great living space, all the conveniences one could ask for and, with the Home Owners Association responsible for all of the exterior, a no worries way of life. Call today to schedule your personal tour
Location
State NJ
County Camden
Area Cherry Hill Twp (20409)
Zoning RES
Rooms
Other Rooms Living Room, Dining Room, Primary Bedroom, Bedroom 2, Bedroom 3, Kitchen, Family Room, Den, Laundry, Loft, Primary Bathroom
Basement Fully Finished
Interior
Interior Features Attic, Kitchen - Eat-In, Kitchen - Gourmet, Kitchen - Island, Primary Bath(s), Pantry, Stall Shower, Tub Shower, Upgraded Countertops, Walk-in Closet(s)
Cooling Central A/C
Equipment Built-In Microwave, Dishwasher, Disposal, Dryer - Front Loading, Microwave, Oven - Self Cleaning, Oven/Range - Gas, Refrigerator, Washer - Front Loading
Appliance Built-In Microwave, Dishwasher, Disposal, Dryer - Front Loading, Microwave, Oven - Self Cleaning, Oven/Range - Gas, Refrigerator, Washer - Front Loading
Heat Source Natural Gas
Exterior
Parking Features Garage Door Opener, Garage - Front Entry, Inside Access
Garage Spaces 4.0
Water Access N
Accessibility None
Attached Garage 2
Total Parking Spaces 4
Garage Y
Building
Story 2
Sewer Public Sewer
Water Public
Architectural Style Contemporary
Level or Stories 2
Additional Building Above Grade, Below Grade
New Construction N
Schools
School District Cherry Hill Township Public Schools
Others
Senior Community No
Tax ID 09-00054 01-00005-C1920
Ownership Fee Simple
SqFt Source Assessor
Special Listing Condition Standard
Read Less Info
Want to know what your home might be worth? Contact us for a FREE valuation!

Our team is ready to help you sell your home for the highest possible price ASAP

Bought with Jae Jin Jesse Hwang • Keller Williams Realty - Marlton







