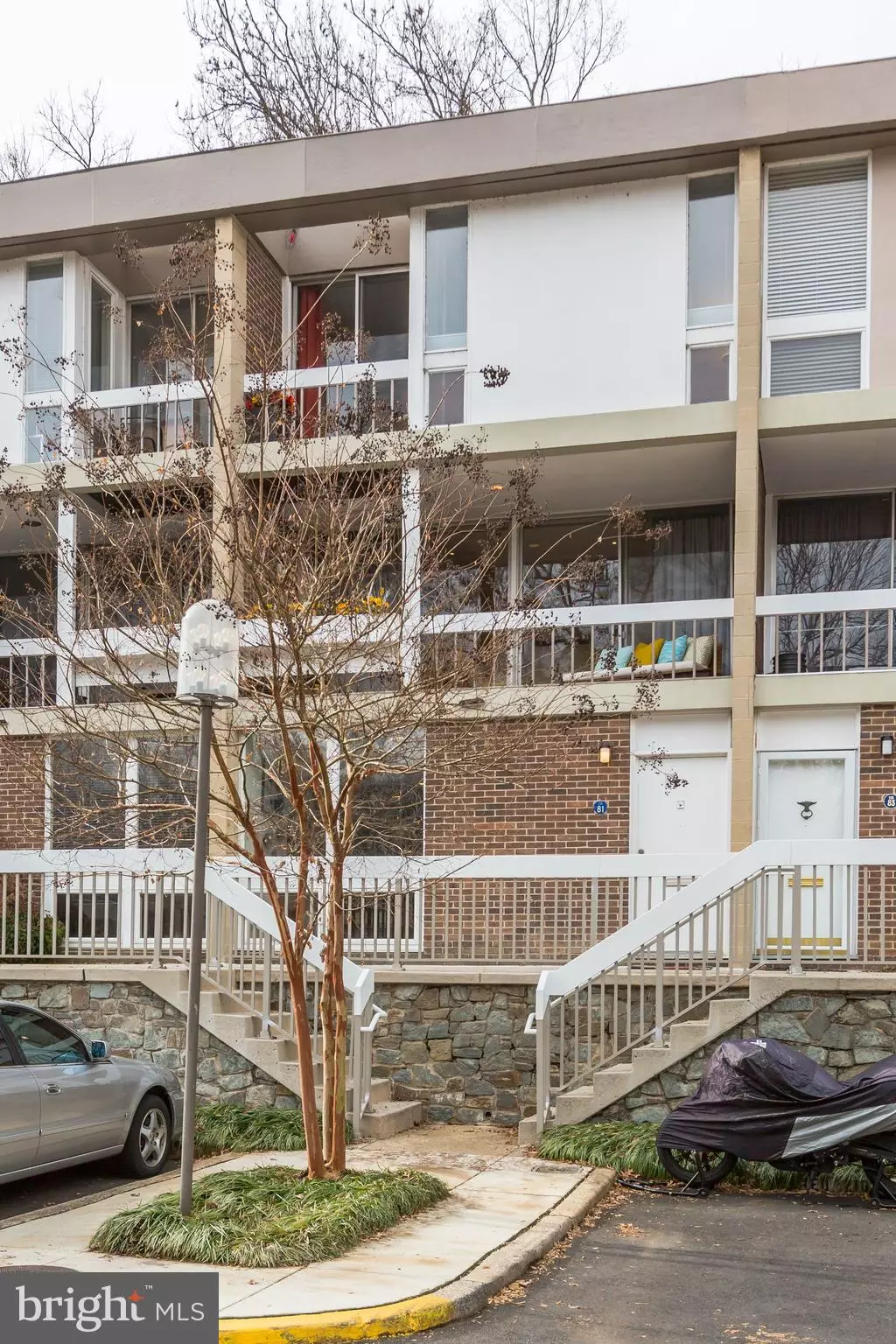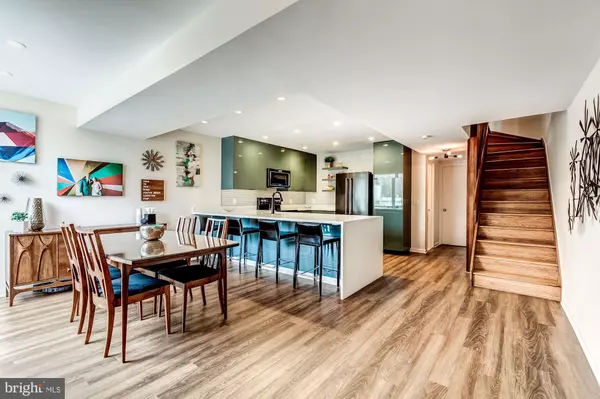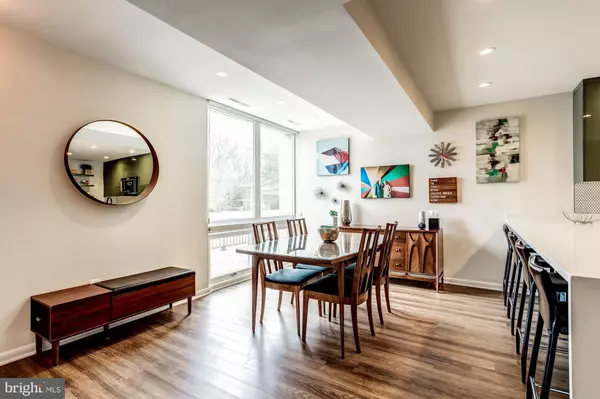$480,000
$449,990
6.7%For more information regarding the value of a property, please contact us for a free consultation.
3 Beds
2 Baths
1,974 SqFt
SOLD DATE : 02/10/2020
Key Details
Sold Price $480,000
Property Type Townhouse
Sub Type Interior Row/Townhouse
Listing Status Sold
Purchase Type For Sale
Square Footage 1,974 sqft
Price per Sqft $243
Subdivision Hickory Cluster
MLS Listing ID VAFX1104902
Sold Date 02/10/20
Style Contemporary
Bedrooms 3
Full Baths 1
Half Baths 1
HOA Fees $242/mo
HOA Y/N Y
Abv Grd Liv Area 1,974
Originating Board BRIGHT
Year Built 1965
Annual Tax Amount $4,952
Tax Year 2019
Lot Size 1,098 Sqft
Acres 0.03
Property Description
A rare, masterfully renovated, mid-century modern townhouse in the coveted Hickory Cluster. This home has been thoughtfully reimagined by applying today's finest modern finishes while complimenting the iconic original design by architect Charles M. Goodman, FAIA. The kitchen is one of the main highlights, creating a grand first impression as you enter the newly configured main level. In 2017 the owners opened this space; high-gloss grey-turquoise cabinets, matching floating shelves, and white quartz countertops with a waterfall edge enhance the new layout. In all good modern homes, light and nature are prominent elements, and this home is no exception. A curtain of windows on either end of the home create a seamless connection to the outdoors, with balcony access at the front, and a generous terrace in the rear garden. This connection is maintained on the top-level with floor-to-ceiling windows in the master bedroom and the two guest bedrooms. This is truly an exciting opportunity to own a turn-key home in one of Reston's original communities. **Offers due Saturday, 1/18 at 7pm**
Location
State VA
County Fairfax
Zoning 370
Interior
Interior Features Breakfast Area, Combination Kitchen/Dining, Floor Plan - Open, Kitchen - Eat-In, Kitchen - Gourmet, Kitchen - Table Space, Recessed Lighting, Tub Shower, Upgraded Countertops, Window Treatments, Wine Storage, Wood Floors
Hot Water Natural Gas
Heating Forced Air
Cooling Central A/C
Flooring Hardwood, Vinyl
Equipment Built-In Microwave, Built-In Range, Dishwasher, Disposal, Dryer, Oven - Self Cleaning, Oven/Range - Electric, Refrigerator, Washer, Water Heater
Furnishings No
Fireplace N
Appliance Built-In Microwave, Built-In Range, Dishwasher, Disposal, Dryer, Oven - Self Cleaning, Oven/Range - Electric, Refrigerator, Washer, Water Heater
Heat Source Natural Gas
Exterior
Parking On Site 1
Amenities Available Baseball Field, Basketball Courts, Bike Trail, Boat Ramp, Club House, Common Grounds, Community Center, Jog/Walk Path, Lake, Pool - Outdoor, Pool Mem Avail, Reserved/Assigned Parking, Swimming Pool, Tennis Courts, Tot Lots/Playground
Water Access N
View Trees/Woods
Accessibility None
Garage N
Building
Story 3+
Sewer Public Sewer
Water Public
Architectural Style Contemporary
Level or Stories 3+
Additional Building Above Grade, Below Grade
New Construction N
Schools
Elementary Schools Lake Anne
Middle Schools Hughes
High Schools South Lakes
School District Fairfax County Public Schools
Others
HOA Fee Include Common Area Maintenance,Insurance,Management,Reserve Funds,Road Maintenance,Snow Removal,Trash
Senior Community No
Tax ID 0172 02020007
Ownership Fee Simple
SqFt Source Estimated
Special Listing Condition Standard
Read Less Info
Want to know what your home might be worth? Contact us for a FREE valuation!

Our team is ready to help you sell your home for the highest possible price ASAP

Bought with Nikalette Lee • Pearson Smith Realty, LLC







