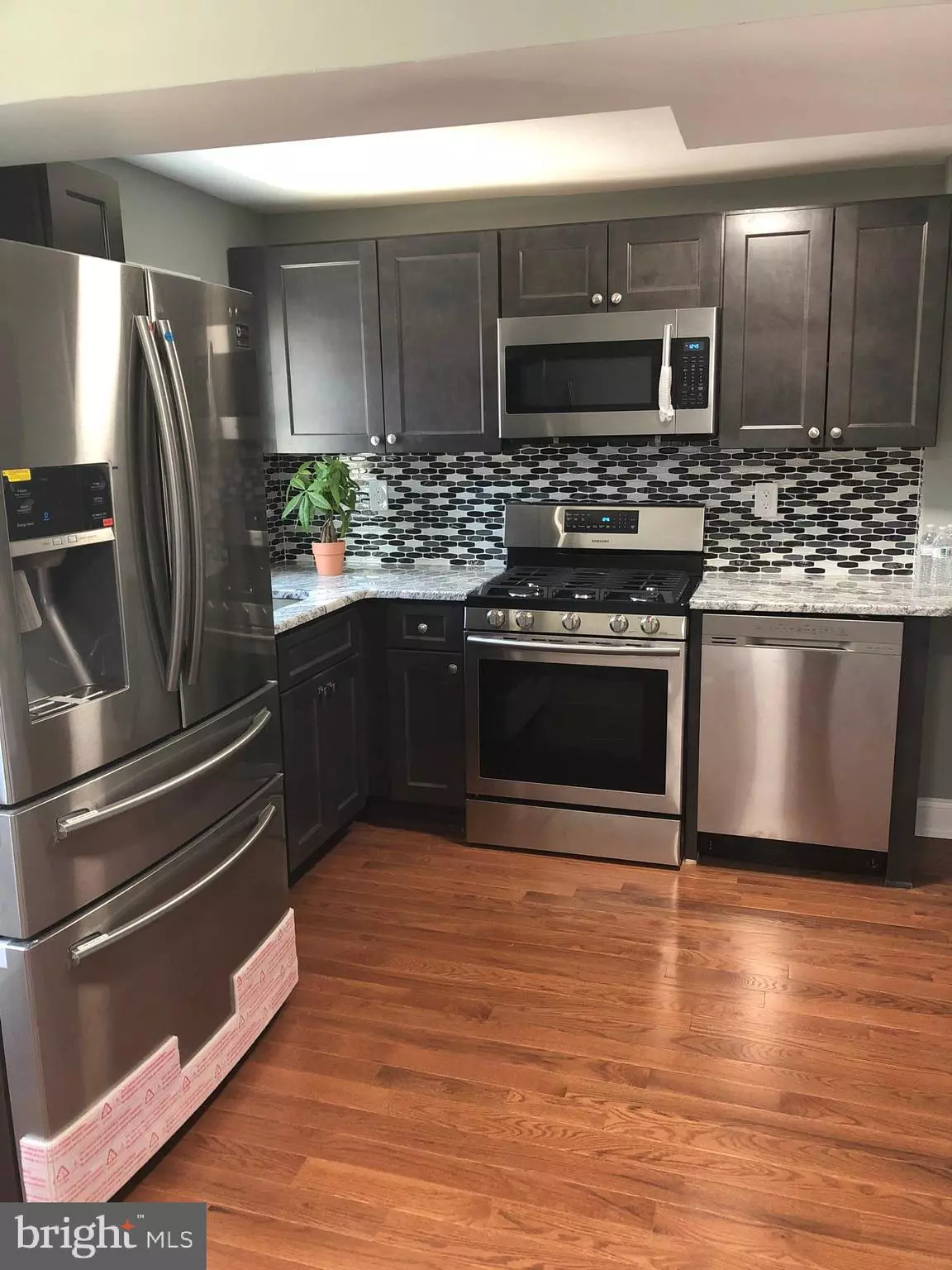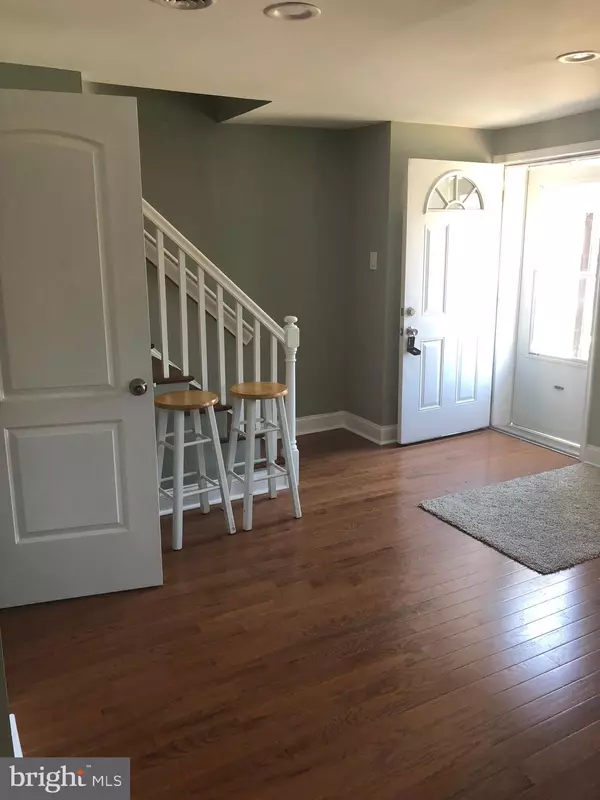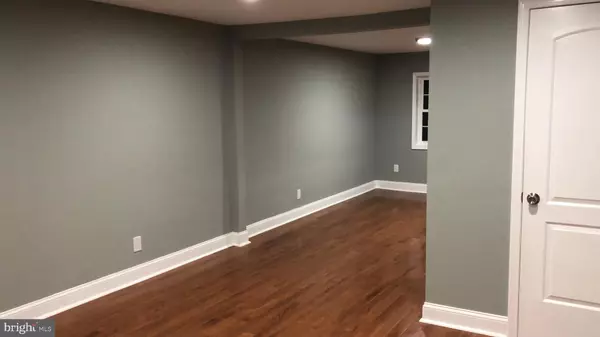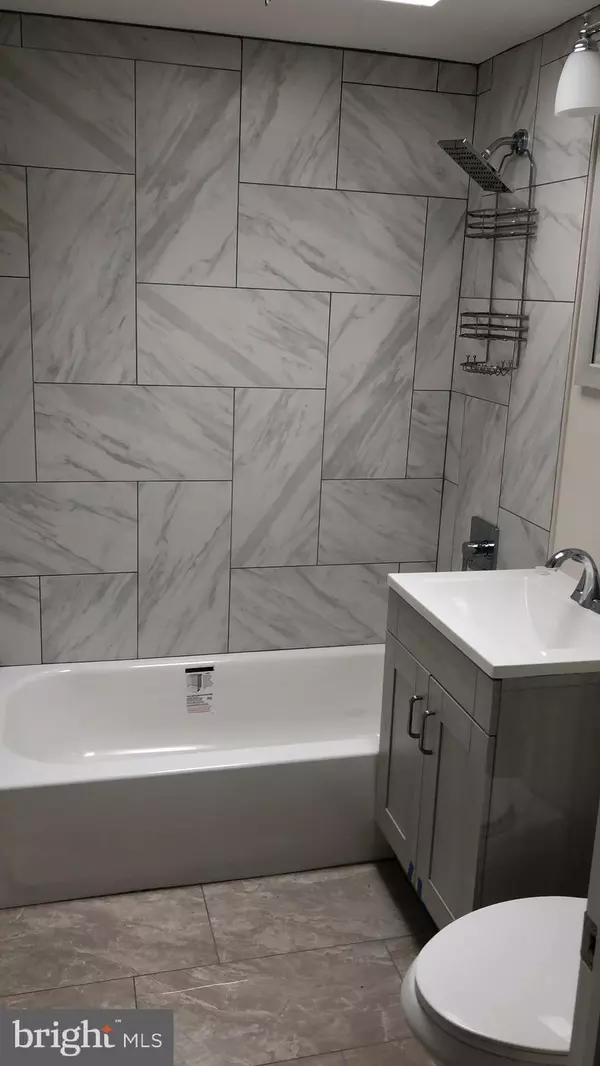$139,000
$139,000
For more information regarding the value of a property, please contact us for a free consultation.
3 Beds
2 Baths
1,620 SqFt
SOLD DATE : 02/07/2020
Key Details
Sold Price $139,000
Property Type Townhouse
Sub Type Interior Row/Townhouse
Listing Status Sold
Purchase Type For Sale
Square Footage 1,620 sqft
Price per Sqft $85
Subdivision Canby Park
MLS Listing ID DENC492228
Sold Date 02/07/20
Style Colonial
Bedrooms 3
Full Baths 1
Half Baths 1
HOA Y/N N
Abv Grd Liv Area 1,350
Originating Board BRIGHT
Year Built 1944
Annual Tax Amount $1,387
Tax Year 2019
Lot Size 1,742 Sqft
Acres 0.04
Lot Dimensions 18.00 x 96.40
Property Description
Move right in to your new home! The recently renovated home features three or four bedrooms, a completely renovated full bath upstairs and new powder room on the main floor. The first floor has been opened up to give a bright open feel from one end to the other. The quality of the work and attention to detail is visible throughout the home. Starting with the kitchen, hardwood floors flow throughout the entire first floor. Wonderful cabinetry, fixtures and hardware compliment the granite countertops and stainless steel oven/range, fridge, dishwasher and microwave, The completely remodeled upstairs bath features fabulous tile work throughout and has a skylight Three bedrooms upstairs have newer carpet and ample closet space. The windows and heating/central air system are also newer. Private back yard and off street parking for three cars lead to a one car garage and downstairs entryway.
Location
State DE
County New Castle
Area Wilmington (30906)
Zoning 26R-3
Direction West
Rooms
Other Rooms Living Room, Dining Room, Kitchen, Laundry, Bathroom 1, Bathroom 2, Bathroom 3, Additional Bedroom
Basement Full
Interior
Interior Features Attic, Floor Plan - Open, Skylight(s), Upgraded Countertops, Wood Floors
Hot Water Natural Gas
Heating Forced Air, Central
Cooling Central A/C
Flooring Ceramic Tile, Hardwood, Carpet
Equipment Built-In Microwave, Dryer, Stainless Steel Appliances, Washer, ENERGY STAR Refrigerator, Oven/Range - Gas, Dishwasher
Fireplace N
Appliance Built-In Microwave, Dryer, Stainless Steel Appliances, Washer, ENERGY STAR Refrigerator, Oven/Range - Gas, Dishwasher
Heat Source Natural Gas
Laundry Basement
Exterior
Garage Spaces 3.0
Water Access N
Roof Type Composite
Accessibility None
Total Parking Spaces 3
Garage N
Building
Story 2
Foundation Brick/Mortar
Sewer Public Sewer
Water Public
Architectural Style Colonial
Level or Stories 2
Additional Building Above Grade, Below Grade
New Construction N
Schools
School District Christina
Others
Senior Community No
Tax ID 26-040.20-123
Ownership Fee Simple
SqFt Source Assessor
Acceptable Financing Cash, Conventional, FHA
Listing Terms Cash, Conventional, FHA
Financing Cash,Conventional,FHA
Special Listing Condition Standard
Read Less Info
Want to know what your home might be worth? Contact us for a FREE valuation!

Our team is ready to help you sell your home for the highest possible price ASAP

Bought with Andrea L Harrington • RE/MAX Premier Properties







