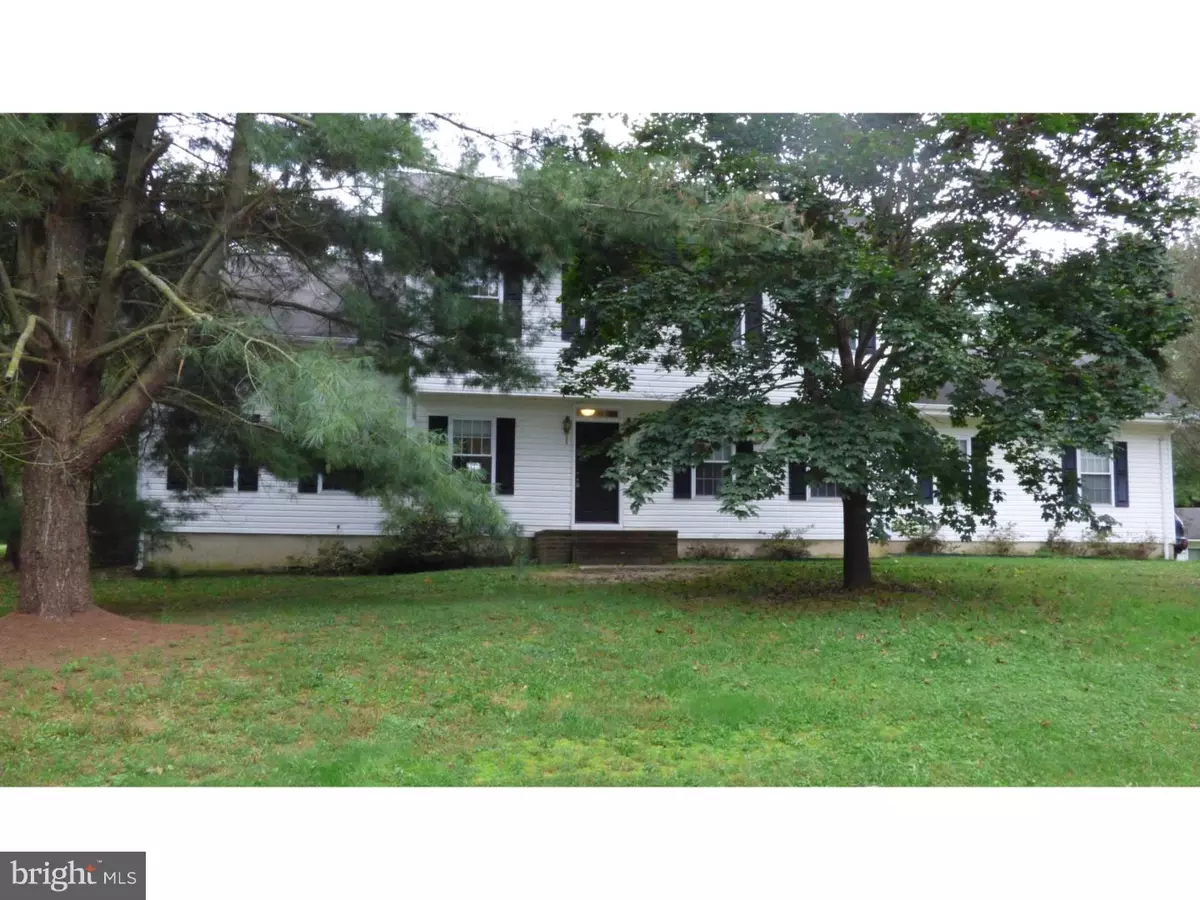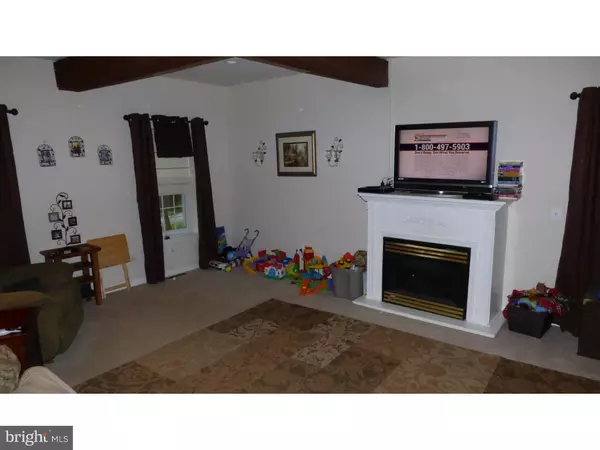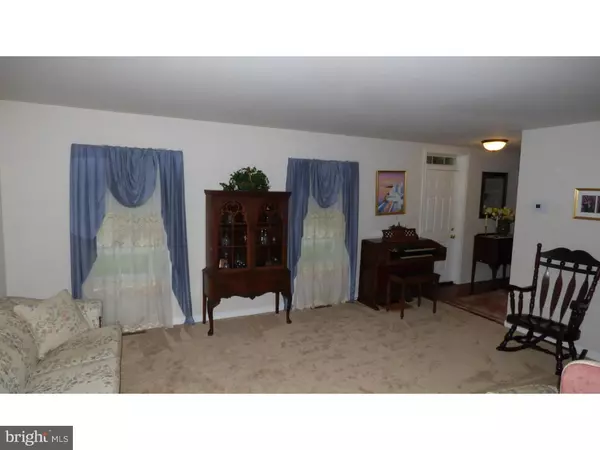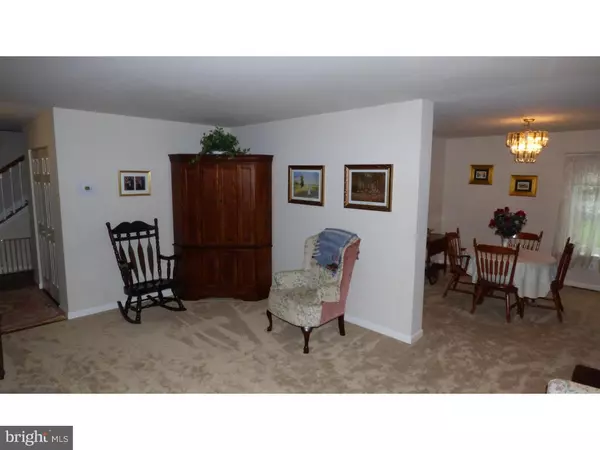$300,000
$307,400
2.4%For more information regarding the value of a property, please contact us for a free consultation.
4 Beds
4 Baths
2,450 SqFt
SOLD DATE : 05/30/2019
Key Details
Sold Price $300,000
Property Type Single Family Home
Sub Type Detached
Listing Status Sold
Purchase Type For Sale
Square Footage 2,450 sqft
Price per Sqft $122
Subdivision Wolf Cove
MLS Listing ID 1009175288
Sold Date 05/30/19
Style Colonial
Bedrooms 4
Full Baths 2
Half Baths 2
HOA Y/N N
Abv Grd Liv Area 2,450
Originating Board TREND
Year Built 1995
Annual Tax Amount $2,188
Tax Year 2017
Lot Size 1.060 Acres
Acres 1.06
Lot Dimensions 312X239
Property Description
If privacy is what you are looking for, come see this quiet one street Cul-de-sac with just 11 homes, in the award winning Appoquinimink School District. This one acre lot is nestled serenely on a picturesque lane in the rarely available community of Wolf Cove. The stunning location of this home harmonizes with the interiors providing a relaxing haven to return to at the end of the day. As you walk into the home you are greeted by a foyer with lovely hardwood floors and a beautiful wood staircase. Formal living room and dining rooms are also present in this classic floor plan to host all of your social events. The kitchen is large and open with great counter space and eating area. The family room is just off of the kitchen ensuring no one will be left out of the fun. Upstairs, all 4 of the bedrooms are generous in size with a walkin closet in the master bedroom and a great soaking tub in the master bathroom. Pride of ownership abounds in this immaculate move-in ready home. There's plenty more to love about this home, the abundance of wood cabinets, stainless steel stove, and microwave, warm and inviting gas fireplace, neutral d cor, an enormous 1 acre secluded lot, shed, oversized 2 car attached garage, rear patio where you can enjoying your morning coffee or have your summer barbeques and get togethers. Not to be overlooked, the basement is half finished and can be used as a second family room, office, or gym, and still have room for storage.
Location
State DE
County New Castle
Area South Of The Canal (30907)
Zoning NC21
Rooms
Other Rooms Living Room, Dining Room, Primary Bedroom, Bedroom 2, Bedroom 3, Kitchen, Family Room, Bedroom 1, Laundry, Attic
Basement Full
Interior
Interior Features Primary Bath(s), Butlers Pantry, Ceiling Fan(s), Breakfast Area
Hot Water Natural Gas, Propane
Heating Forced Air
Cooling Central A/C
Flooring Wood, Fully Carpeted, Vinyl
Fireplaces Number 1
Equipment Dishwasher, Built-In Microwave
Fireplace Y
Appliance Dishwasher, Built-In Microwave
Heat Source Propane - Leased
Laundry Basement
Exterior
Exterior Feature Patio(s)
Parking Features Garage - Side Entry, Garage Door Opener, Inside Access, Oversized
Garage Spaces 5.0
Water Access N
Roof Type Shingle
Accessibility None
Porch Patio(s)
Attached Garage 2
Total Parking Spaces 5
Garage Y
Building
Story 2
Foundation Concrete Perimeter
Sewer On Site Septic
Water Well
Architectural Style Colonial
Level or Stories 2
Additional Building Above Grade
Structure Type Cathedral Ceilings
New Construction N
Schools
School District Appoquinimink
Others
Senior Community No
Tax ID 14-020.00-102
Ownership Fee Simple
SqFt Source Estimated
Acceptable Financing Conventional, VA, FHA 203(b), USDA
Listing Terms Conventional, VA, FHA 203(b), USDA
Financing Conventional,VA,FHA 203(b),USDA
Special Listing Condition Standard
Read Less Info
Want to know what your home might be worth? Contact us for a FREE valuation!

Our team is ready to help you sell your home for the highest possible price ASAP

Bought with Eric M Buck • Long & Foster Real Estate, Inc.







