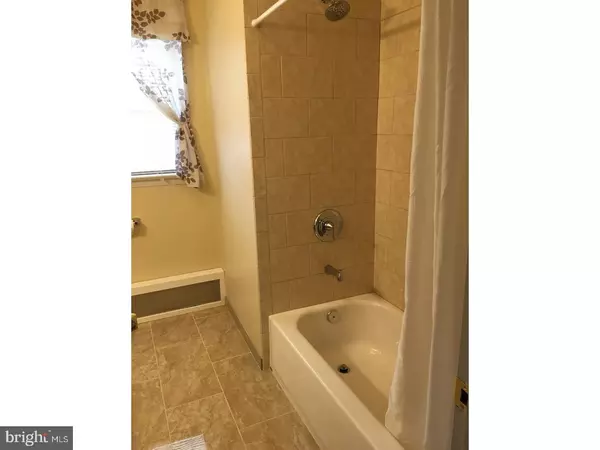$200,000
$175,000
14.3%For more information regarding the value of a property, please contact us for a free consultation.
3 Beds
3 Baths
1,436 SqFt
SOLD DATE : 04/30/2018
Key Details
Sold Price $200,000
Property Type Single Family Home
Sub Type Detached
Listing Status Sold
Purchase Type For Sale
Square Footage 1,436 sqft
Price per Sqft $139
Subdivision Not On List
MLS Listing ID 1000322560
Sold Date 04/30/18
Style Ranch/Rambler
Bedrooms 3
Full Baths 2
Half Baths 1
HOA Y/N N
Abv Grd Liv Area 1,436
Originating Board TREND
Year Built 1960
Annual Tax Amount $6,529
Tax Year 2017
Lot Size 0.329 Acres
Acres 0.33
Lot Dimensions 80X179
Property Description
Beautiful curb appeal & above avg condition! Interior & much of exterior recently painted. New roof! Priced well below estimated appraisal value and almost all contents of home are included! This home has been owned by same fam for 40 yrs. Front exterior is brick. Garage & 2 car wide driveway. Beds beautifully landscaped. Walk up to well lit covered porch with room for seating. Walk into foyer with overhead lighting, large coat closet AND storage closet. Most windows updated & gleaming HARD WOOD FLOORS throughout first floor! Go to the left & enter hallway to bedrooms & baths. Overhead lighting in this hall and door to separate the bedrooms from rest of home. ANOTHER storage closet immed to the left in this hall. Next on the left is a beautiful brand new updated bathroom with new marble floor, tub, tiled tub, marble topped vanity, new vanity and tub fixtures, and new toilet. Next to the right in this hall is the master suite with TWO large closets (his&hers!)& ensuite updated bath with marble floor. Continuing down the hall on the left is bedroom #2 which is 12X12 & the hall ends at bedroom #3 which is 14X9. Go back towards entry and continue into massive living room (19X14) which flows into beautiful new 16X17 deck. Layout is great for entertaining with that open concept feel! Living room has fireplace and lots of natural light. Living room leads into dining area. Just past dining area is pantry and laundry area with newer stackable front loading washer/dryer. The large kitchen is off the dining room & has brand new stove & newer dishwasher & frige. Kitchen has gorgeous new 16X16 tiled floor and new stunning updated countertops. Leave the kitchen to go through door by pantry to stairs to garage & basement. Basement has unlimited potential. It is massive with high ceilings with storage areas & another washer/dryer. Basement also has an unfinished half bath with operating toilet & plumbing for sink. Owner has left brand new sink, fixtures, & mirror for new owner to complete. Bilco doors next to half bath for easy entry to back yard. This basement could allow for a lot of potential finished space with separate entrance. New hot water heater. Roller skate or rides bike down in this basement it is so huge & open! Plenty of overhead lighting! Large backyard with small basketball court. Outside storage closet near deck. This home has it all! Very convenient to shopping, dining, and parks. Note: All new liner on boiler/furnace chimney. Alarm system
Location
State NJ
County Mercer
Area Ewing Twp (21102)
Zoning RESID
Direction Northeast
Rooms
Other Rooms Living Room, Dining Room, Primary Bedroom, Bedroom 2, Kitchen, Family Room, Bedroom 1, Laundry, Other, Attic
Basement Full, Unfinished, Outside Entrance
Interior
Interior Features Primary Bath(s), Kitchen - Island, Butlers Pantry, Ceiling Fan(s), Stall Shower, Kitchen - Eat-In
Hot Water Natural Gas
Heating Baseboard - Hot Water
Cooling Central A/C
Flooring Wood, Tile/Brick, Marble
Fireplaces Number 1
Fireplaces Type Brick, Non-Functioning
Equipment Built-In Range, Dishwasher, Refrigerator, Energy Efficient Appliances
Fireplace Y
Appliance Built-In Range, Dishwasher, Refrigerator, Energy Efficient Appliances
Heat Source Natural Gas
Laundry Main Floor, Basement
Exterior
Exterior Feature Deck(s), Porch(es)
Garage Spaces 4.0
Utilities Available Cable TV
Water Access N
Roof Type Pitched,Shingle
Accessibility None
Porch Deck(s), Porch(es)
Attached Garage 1
Total Parking Spaces 4
Garage Y
Building
Lot Description Front Yard, Rear Yard, SideYard(s)
Story 1
Sewer Public Sewer
Water Public
Architectural Style Ranch/Rambler
Level or Stories 1
Additional Building Above Grade
New Construction N
Schools
School District Ewing Township Public Schools
Others
Senior Community No
Tax ID 02-00098-00018
Ownership Fee Simple
Security Features Security System
Acceptable Financing Conventional, VA, FHA 203(b)
Listing Terms Conventional, VA, FHA 203(b)
Financing Conventional,VA,FHA 203(b)
Read Less Info
Want to know what your home might be worth? Contact us for a FREE valuation!

Our team is ready to help you sell your home for the highest possible price ASAP

Bought with Carole Barocca • Addison Wolfe Real Estate







