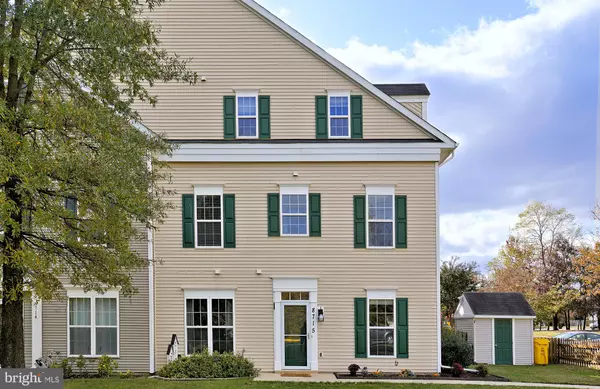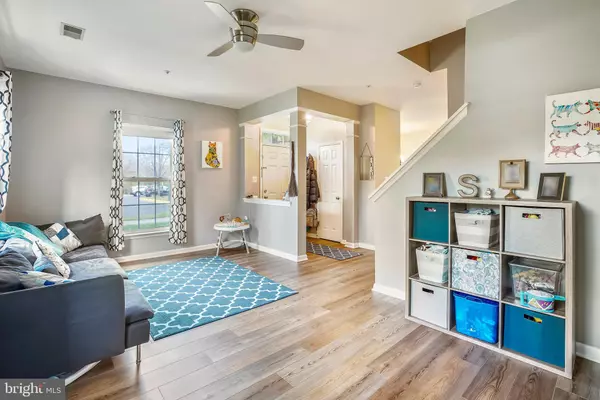$300,000
$315,000
4.8%For more information regarding the value of a property, please contact us for a free consultation.
3 Beds
3 Baths
1,750 SqFt
SOLD DATE : 01/06/2020
Key Details
Sold Price $300,000
Property Type Condo
Sub Type Condo/Co-op
Listing Status Sold
Purchase Type For Sale
Square Footage 1,750 sqft
Price per Sqft $171
Subdivision Vineyards At Piney Orchard
MLS Listing ID MDAA418672
Sold Date 01/06/20
Style Back-to-Back
Bedrooms 3
Full Baths 2
Half Baths 1
Condo Fees $285/qua
HOA Fees $25
HOA Y/N Y
Abv Grd Liv Area 1,750
Originating Board BRIGHT
Year Built 1996
Annual Tax Amount $3,202
Tax Year 2019
Lot Size 1,890 Sqft
Acres 0.04
Property Description
Well cared for end unit townhouse. Complete new kitchen with all new SS applances, new lighting, flooring, and new carpet. Large master bathroom, with 2 walk-in closets and master bath, with plenty of room for an office area. Second large bedroom big enough for 2 children and a third bedroom for an exercise room. Two assigned parking spaces, a shed for tbe over flow. Quiet community with Club house, jog/walking paths, pools, tot lot/playground. A very involved community in team sports. Close to Waugh Chapel Shopping center which has almost everything a person needs,. Easy drive to Washington, and Ft Meade and Amtrack around the corner.
Location
State MD
County Anne Arundel
Zoning R10
Rooms
Other Rooms Primary Bedroom, Kitchen, Family Room, Breakfast Room, Laundry, Bathroom 2, Half Bath
Interior
Interior Features Carpet, Ceiling Fan(s), Chair Railings, Combination Kitchen/Dining, Dining Area, Family Room Off Kitchen, Floor Plan - Traditional, Primary Bath(s), Recessed Lighting, Upgraded Countertops, Walk-in Closet(s)
Heating Forced Air
Cooling Ceiling Fan(s), Central A/C
Flooring Carpet, Laminated
Equipment Built-In Microwave, Dishwasher, Disposal, Dryer, Exhaust Fan, Icemaker, Microwave, Oven/Range - Gas, Refrigerator, Washer, Water Heater
Furnishings No
Fireplace N
Window Features Screens
Appliance Built-In Microwave, Dishwasher, Disposal, Dryer, Exhaust Fan, Icemaker, Microwave, Oven/Range - Gas, Refrigerator, Washer, Water Heater
Heat Source Natural Gas, Electric
Laundry Upper Floor
Exterior
Parking On Site 2
Utilities Available Natural Gas Available
Amenities Available Bike Trail, Club House, Common Grounds, Jog/Walk Path, Pool - Indoor, Pool - Outdoor, Tot Lots/Playground
Water Access N
View Street, Trees/Woods
Roof Type Composite
Accessibility Level Entry - Main
Garage N
Building
Lot Description Corner, No Thru Street, SideYard(s)
Story 3+
Sewer Public Sewer
Water Public
Architectural Style Back-to-Back
Level or Stories 3+
Additional Building Above Grade, Below Grade
New Construction N
Schools
Elementary Schools Call School Board
Middle Schools Call School Board
High Schools Call School Board
School District Anne Arundel County Public Schools
Others
Pets Allowed Y
HOA Fee Include Lawn Maintenance,Insurance
Senior Community No
Tax ID 020457190086838
Ownership Fee Simple
SqFt Source Assessor
Security Features Smoke Detector
Acceptable Financing Cash, Conventional, FHA, VA
Horse Property N
Listing Terms Cash, Conventional, FHA, VA
Financing Cash,Conventional,FHA,VA
Special Listing Condition Standard
Pets Allowed No Pet Restrictions
Read Less Info
Want to know what your home might be worth? Contact us for a FREE valuation!

Our team is ready to help you sell your home for the highest possible price ASAP

Bought with Arianit Musliu • Redfin Corp







