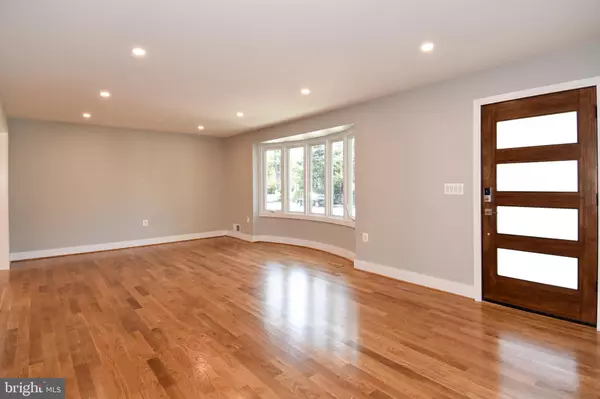$1,180,000
$1,149,900
2.6%For more information regarding the value of a property, please contact us for a free consultation.
4 Beds
3 Baths
2,948 SqFt
SOLD DATE : 01/03/2020
Key Details
Sold Price $1,180,000
Property Type Single Family Home
Sub Type Detached
Listing Status Sold
Purchase Type For Sale
Square Footage 2,948 sqft
Price per Sqft $400
Subdivision Oakcrest
MLS Listing ID VAAR155986
Sold Date 01/03/20
Style Contemporary
Bedrooms 4
Full Baths 3
HOA Y/N N
Abv Grd Liv Area 2,300
Originating Board BRIGHT
Year Built 1962
Annual Tax Amount $8,554
Tax Year 2019
Lot Size 7,350 Sqft
Acres 0.17
Property Description
*** OPEN THIS SUN 1-4PM !!! *** This home has completely replaced Select White Oak floors on 4 levels. NEW high energy efficient insulated, double pained glass windows. Nes upgraded exterior doors. New furnace and AC systems New insulation throughout New electrical wiring. Energy efficient LED recessed lights.Upgraded plumbing water supply & waste piping throughout. Wireless dimmable switch in bedrooms. Large walk in closet in the master bedroom Kwikset contemporary handsets. Keyless main entry handsets. New roof with CertainTeed shingles. New driveway. New entrance walkway and stoop. New landscaping walkway & stoop. New landscaping. New vinyl siding. New gutters & downspouts. Exterior motion sensor security lights. Washed brick contemporary family room with wet bar full bathroom, fireplace, and walkout to patio and gorgeous back yard.Private area for hibernation on lower level in industrial finished large room. Cabinetry throughout the home is exquisite and manufsctured by high end company ,solid wood painted finish. Beautiful upgraded white with quartz countertop with stainless, bright light, open area in all directions And of course an island. Built in beverage cooler in the family room wet bar. And this home sits just off of Arlington Ridge Road, above Bezos-ville, a short walk to metro, pentagon City, and the shops on 23rd Street.
Location
State VA
County Arlington
Zoning R-6
Rooms
Other Rooms Living Room, Dining Room, Primary Bedroom, Bedroom 2, Bedroom 3, Bedroom 4, Kitchen, Family Room, Breakfast Room, Other, Utility Room
Basement Other
Interior
Hot Water Natural Gas
Heating Forced Air
Cooling Central A/C
Fireplaces Number 1
Fireplaces Type Brick
Fireplace Y
Heat Source Natural Gas
Exterior
Garage Spaces 1.0
Water Access N
Accessibility 48\"+ Halls, 2+ Access Exits
Total Parking Spaces 1
Garage N
Building
Story 3+
Sewer Public Sewer
Water Public
Architectural Style Contemporary
Level or Stories 3+
Additional Building Above Grade, Below Grade
New Construction N
Schools
High Schools Wakefield
School District Arlington County Public Schools
Others
Senior Community No
Tax ID 37-015-011
Ownership Fee Simple
SqFt Source Assessor
Special Listing Condition Standard
Read Less Info
Want to know what your home might be worth? Contact us for a FREE valuation!

Our team is ready to help you sell your home for the highest possible price ASAP

Bought with Raymond A Gernhart • RE/MAX Executives







