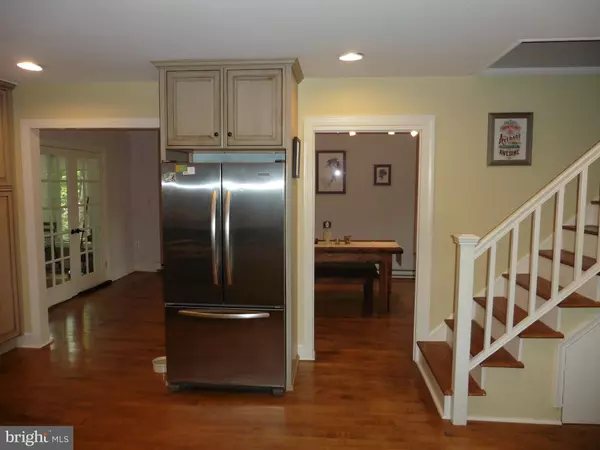$329,900
$329,900
For more information regarding the value of a property, please contact us for a free consultation.
2 Beds
2 Baths
2,368 SqFt
SOLD DATE : 01/02/2020
Key Details
Sold Price $329,900
Property Type Single Family Home
Sub Type Detached
Listing Status Sold
Purchase Type For Sale
Square Footage 2,368 sqft
Price per Sqft $139
Subdivision Shangri-La
MLS Listing ID VAWR138662
Sold Date 01/02/20
Style Cottage
Bedrooms 2
Full Baths 1
Half Baths 1
HOA Fees $16
HOA Y/N Y
Abv Grd Liv Area 1,888
Originating Board BRIGHT
Year Built 1979
Annual Tax Amount $2,414
Tax Year 2019
Lot Size 5.090 Acres
Acres 5.09
Property Description
Amazing Mountain-Side Home. Features just over 5 Acres of Wooded Magic. Nature is woven everywhere in this home. Beautifully situated on a perch, you will be enjoying breath-taking view in the hot tub or relaxing in the screened porch. Even amazing views from your bedroom! Many outdoor decks and porches to enjoy as well. Interior of the home features an amazing Kitchen with Stainless Appliances, Exotic Granite, and Beautiful "French" style cabinets. The entire home has Hardwood floors. The Living Room is absolutely stunning with the powerfully efficient wood burning fireplaces, thoughtful built-ins, and very nice windows to feel as though you are outdoors! Upstairs features a very nice sized Master BR, a nice sized shared bath with heated flooring/separate tub/shower, an upper level laundry area, and a nice size guest bedroom. Separate 1 Garage with Finished Space. Perfect for Office or Painting Room. Additional Storage Shed and Shed for Wood also exist, plus a Covered Carport. Community also features a private gate at the entrance for added privacy.
Location
State VA
County Warren
Zoning A
Rooms
Other Rooms Basement
Basement Partial, Workshop, Outside Entrance
Interior
Heating Baseboard - Electric
Cooling Wall Unit, Window Unit(s)
Fireplaces Number 1
Heat Source Electric
Exterior
Parking Features Garage - Front Entry
Garage Spaces 2.0
Carport Spaces 1
Water Access N
Roof Type Shingle
Accessibility None
Total Parking Spaces 2
Garage Y
Building
Story 3+
Sewer On Site Septic
Water Well
Architectural Style Cottage
Level or Stories 3+
Additional Building Above Grade, Below Grade
New Construction N
Schools
School District Warren County Public Schools
Others
Pets Allowed Y
Senior Community No
Tax ID 43A 1 14
Ownership Fee Simple
SqFt Source Assessor
Special Listing Condition Standard
Pets Allowed No Pet Restrictions
Read Less Info
Want to know what your home might be worth? Contact us for a FREE valuation!

Our team is ready to help you sell your home for the highest possible price ASAP

Bought with Barbara A DiMattina • Century 21 Redwood Realty







