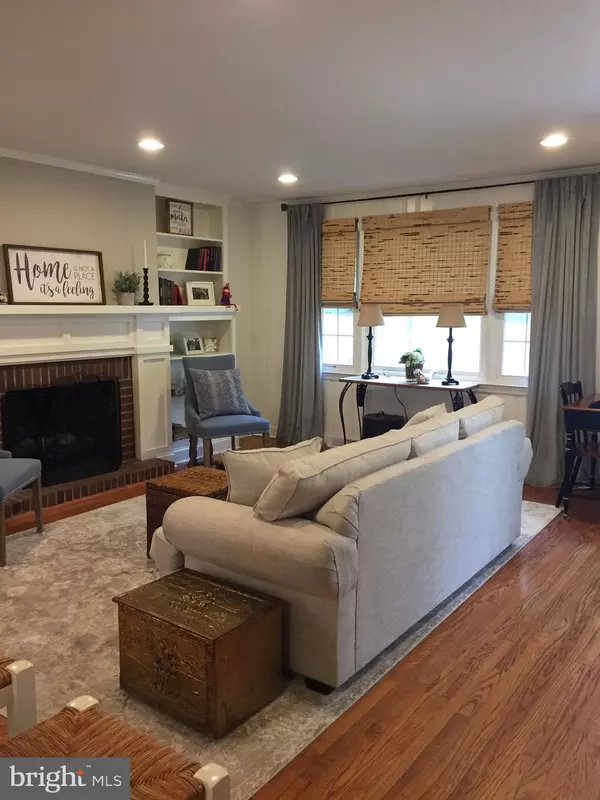$310,000
$310,000
For more information regarding the value of a property, please contact us for a free consultation.
4 Beds
2 Baths
1,963 SqFt
SOLD DATE : 12/02/2019
Key Details
Sold Price $310,000
Property Type Single Family Home
Sub Type Detached
Listing Status Sold
Purchase Type For Sale
Square Footage 1,963 sqft
Price per Sqft $157
Subdivision None Available
MLS Listing ID NJBL359054
Sold Date 12/02/19
Style Split Level
Bedrooms 4
Full Baths 2
HOA Fees $35/ann
HOA Y/N Y
Abv Grd Liv Area 1,963
Originating Board BRIGHT
Year Built 1966
Annual Tax Amount $7,978
Tax Year 2019
Lot Size 7,797 Sqft
Acres 0.18
Lot Dimensions 0.00 x 0.00
Property Description
Welcome home! Open concept living on the main level of this beautiful Medford Lakes home. Kitchen has been update with new cabinetry, stainless steel appliances, and granite countertops. This area is complimented with a gas fireplace flanked by custom built-in shelving. Wrap-around kitchen island has counter seating and overlooks the dining area with sliding glass door to backyard. Beautifully painted wood walls, hardwood flooring, and recessed lighting really dress up this space. Upstairs offers 3 nice sized bedrooms, all with ceiling fans, wood floors, and recessed lighting. Two of these rooms have custom wainscoting features on the walls. The full bathroom upstairs has been updated also. The lower includes a full bath, 4th bedroom/office, large laundry area with sink, cabinet storage, and rear yard access. The large family room has new carpeting and has been freshly painted. The attached screened in porch is a glorious space with vaulted beamed ceiling and access to both front and rear yards. The backyard is fenced and includes a storage shed. The circular drive and driveway parking add to the lovely exterior appeal. This is a lovingly maintained home in move-in condition that should be on your list of must-sees!
Location
State NJ
County Burlington
Area Medford Lakes Boro (20321)
Zoning LR
Rooms
Other Rooms Living Room, Dining Room, Primary Bedroom, Bedroom 2, Bedroom 3, Kitchen, Family Room, Laundry, Office, Utility Room, Bathroom 2
Interior
Interior Features Attic, Built-Ins, Carpet, Ceiling Fan(s), Crown Moldings, Floor Plan - Open, Recessed Lighting, Upgraded Countertops, Wainscotting, Water Treat System, Window Treatments, Wood Floors
Heating Forced Air
Cooling Central A/C, Ceiling Fan(s)
Flooring Hardwood, Ceramic Tile
Fireplaces Number 1
Fireplaces Type Brick, Gas/Propane
Equipment Built-In Microwave, Dishwasher, Disposal, Dryer - Electric, Energy Efficient Appliances, Exhaust Fan, Icemaker, Oven/Range - Gas, Washer, Water Conditioner - Owned, Water Heater
Fireplace Y
Appliance Built-In Microwave, Dishwasher, Disposal, Dryer - Electric, Energy Efficient Appliances, Exhaust Fan, Icemaker, Oven/Range - Gas, Washer, Water Conditioner - Owned, Water Heater
Heat Source Natural Gas
Laundry Lower Floor
Exterior
Exterior Feature Porch(es)
Garage Spaces 5.0
Fence Wood
Water Access N
Roof Type Shingle
Accessibility None
Porch Porch(es)
Total Parking Spaces 5
Garage N
Building
Story 3+
Foundation Crawl Space
Sewer Public Sewer
Water Well
Architectural Style Split Level
Level or Stories 3+
Additional Building Above Grade, Below Grade
New Construction N
Schools
High Schools Shawnee H.S.
School District Medford Lakes Borough Public Schools
Others
Pets Allowed N
Senior Community No
Tax ID 21-30091-02158
Ownership Fee Simple
SqFt Source Assessor
Acceptable Financing Cash, Conventional, FHA, VA
Horse Property N
Listing Terms Cash, Conventional, FHA, VA
Financing Cash,Conventional,FHA,VA
Special Listing Condition Standard
Read Less Info
Want to know what your home might be worth? Contact us for a FREE valuation!

Our team is ready to help you sell your home for the highest possible price ASAP

Bought with Maria Elena Ditta • Weichert Realtors-Medford







