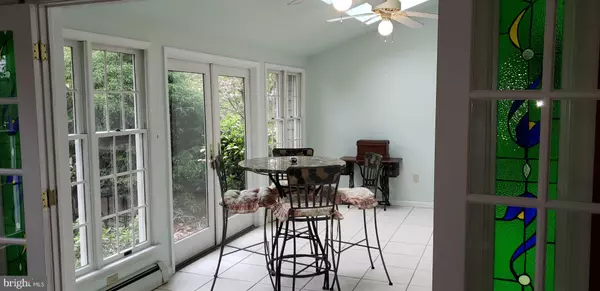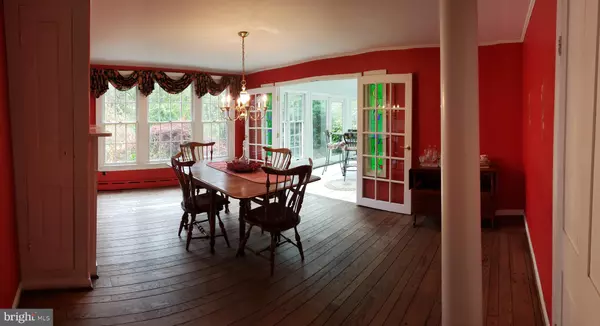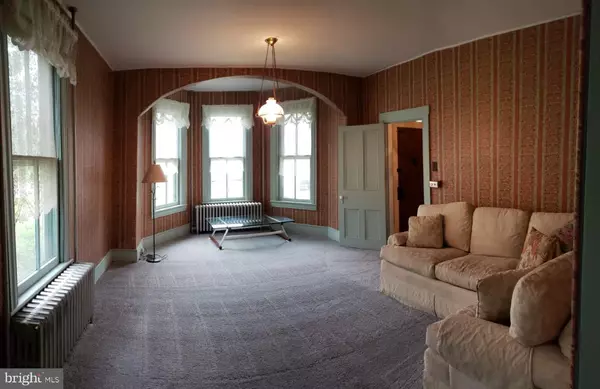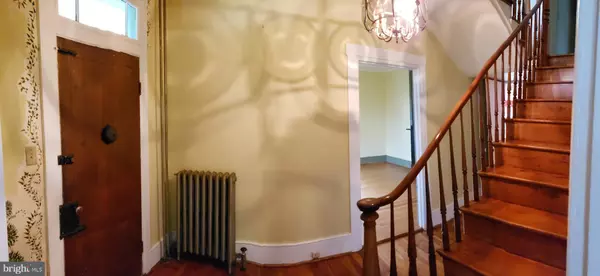$280,000
$294,975
5.1%For more information regarding the value of a property, please contact us for a free consultation.
8 Beds
3 Baths
3,342 SqFt
SOLD DATE : 11/15/2019
Key Details
Sold Price $280,000
Property Type Single Family Home
Sub Type Detached
Listing Status Sold
Purchase Type For Sale
Square Footage 3,342 sqft
Price per Sqft $83
Subdivision None Available
MLS Listing ID NJBL345046
Sold Date 11/15/19
Style Victorian
Bedrooms 8
Full Baths 1
Half Baths 2
HOA Y/N N
Abv Grd Liv Area 3,342
Originating Board BRIGHT
Year Built 1840
Annual Tax Amount $10,249
Tax Year 2019
Lot Size 0.918 Acres
Acres 0.92
Lot Dimensions 200 x200
Property Description
A MAGNIFICENT Victorian awaits its new owners that can truly use all this property has to offer. Built in 1840, this beautiful home and its abundance of space is fit for a King or Queen. Situated on just under 1 Acre, this property is zoned 50% residential and 50% occupation or limited commercial use (please confirm with Medford TWP). With a large garage and a Beautiful 12+ room Victorian boasting loads of charm, the possibilities are endless. Large 3+ car garage with workshop is screaming to be utilized to its full potential. Possibly suited for a car enthusiast, a contractor, wood shop, flower shop (as the previous owners), or whatever your heart desires. The driveway has loads of parking space for friends, family or customers. This feature certainly enables the home to work for its new owners. So much to offer, I will attempt in giving this wonderful home its proper introduction. All 3 areas entering your home will certainly give off a different flow. Your main entrance is great for entertaining newer guests. The front hallway with its gorgeous wood trim and lovely staircase, right away you start to notice the charm this home has to offer. Within this hallway you will have an option to enter a parlor style room to your left that offer hardwood floors, large windows and high ceilings. Currently used as a music room. To the right is a large Living Room with a bay window and loads of charm. Walking through Living Room towards back of house, you will enter a den/study with its own entrance to driveway. Perfect for an office! What is one thing people love in newer homes, isn't it the open floor plan. Even in 1840, the builder idea when they built this beautiful kitchen and either end is your "Morning Room" with all the natural light you could possibly want and the "Family Room" with slider to back yard and "wood/coal" burning fireplace. Theses 3 rooms you need to see in person. What a Dining Room with loads of character, just off the main hallway and Morning Room. First Floor also includes 2 'Powder Rooms". One off the back entrance "Mud Room". The Second floor includes 4 large bedrooms, a laundry room and full bath. The Third Floor certainly could be a retreat for someone with loads of possibilities for 4 additional rooms (bedrooms). Bring your creative mind and make this your DREAM HOME for years to come. All this space is waiting its new owners with endless possibilities. Current owners have Brand New Septic installed in 2017-2018 and Brand New 200amp Service Panel in 2018. Just a couple extras for YOU!
Location
State NJ
County Burlington
Area Medford Twp (20320)
Zoning RHO
Rooms
Other Rooms Living Room, Dining Room, Primary Bedroom, Bedroom 3, Bedroom 4, Kitchen, Family Room, Library, Breakfast Room, Laundry, Mud Room, Office, Bathroom 2, Bonus Room
Basement Partial, Unfinished, Outside Entrance
Interior
Interior Features Breakfast Area, Butlers Pantry, Dining Area, Family Room Off Kitchen, Kitchen - Eat-In, Kitchen - Island, Skylight(s), Store/Office, Water Treat System, Wood Stove
Heating Radiator
Cooling Other
Fireplaces Number 1
Fireplaces Type Wood
Fireplace Y
Heat Source Natural Gas
Laundry Upper Floor
Exterior
Exterior Feature Patio(s), Porch(es)
Parking Features Oversized, Garage - Front Entry, Additional Storage Area
Garage Spaces 13.0
Water Access N
Accessibility None
Porch Patio(s), Porch(es)
Total Parking Spaces 13
Garage Y
Building
Lot Description Front Yard, Rear Yard, SideYard(s)
Story 3+
Sewer On Site Septic
Water Well
Architectural Style Victorian
Level or Stories 3+
Additional Building Above Grade, Below Grade
New Construction N
Schools
High Schools Shawnee H.S.
School District Lenape Regional High
Others
Pets Allowed N
Senior Community No
Tax ID 20-00404 07-00023
Ownership Fee Simple
SqFt Source Assessor
Acceptable Financing Cash, Conventional
Horse Property N
Listing Terms Cash, Conventional
Financing Cash,Conventional
Special Listing Condition Standard
Read Less Info
Want to know what your home might be worth? Contact us for a FREE valuation!

Our team is ready to help you sell your home for the highest possible price ASAP

Bought with Ryan E Coddington • Houwzer, LLC







