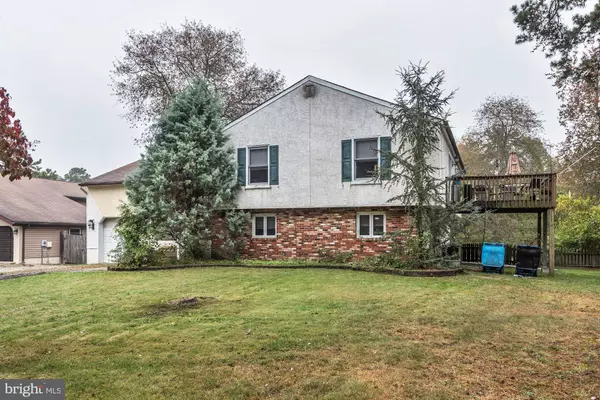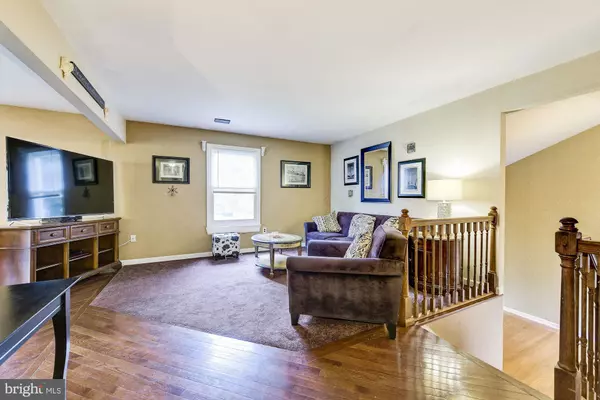$160,000
$159,900
0.1%For more information regarding the value of a property, please contact us for a free consultation.
3 Beds
3 Baths
2,262 SqFt
SOLD DATE : 12/27/2019
Key Details
Sold Price $160,000
Property Type Single Family Home
Sub Type Detached
Listing Status Sold
Purchase Type For Sale
Square Footage 2,262 sqft
Price per Sqft $70
Subdivision None Available
MLS Listing ID NJCD379200
Sold Date 12/27/19
Style Bi-level,Contemporary,Ranch/Rambler
Bedrooms 3
Full Baths 2
Half Baths 1
HOA Y/N N
Abv Grd Liv Area 2,262
Originating Board BRIGHT
Year Built 1978
Annual Tax Amount $7,604
Tax Year 2019
Lot Size 0.465 Acres
Acres 0.46
Lot Dimensions 90.00 x 225.00
Property Description
Estate Sale!! ARV $250,000 Don t miss out on a great house for a great price. Come see this spacious 3 bedroom, 2.5 bath home located on a large lot with private fenced yard. Enter to the large foyer that provides access to the upper level, lower level and back yard with patio through sliding glass doors setting the bright and airy tone for this home. Step up to the main level that has an open layout feel as the spacious living room is open to the kitchen and dining areas. The living room has carpet while the kitchen and dining room have gorgeous hardwood floors. The large kitchen boast plenty of cabinets for storage, formica laminate counter tops, a large center island with counter height seating and pretty pendant lighting. The kitchen has sliding doors that provide access to a large deck area great for entertaining. Down the hall are 3 sizable bedrooms that all have carpet and nice sized closets. The master bedroom has a private master bath with pretty vanity and tiled stall shower. The hall bath has a Jacuzzi tub shower and extra linen closet in the hallway. On the lower level is another spacious living room/den that has a brick wood burning fireplace. There is also a half bath on the lower level, outside access to the yard and bonus room that can be used as an office, playroom or even an extra bedroom, the options are endless. Outdoor entertaining is a breeze, as this home boasts a huge private fenced-in yard! There is a little TLC that is needed here but the bones of this house are good. While selling As-is, updates have been made but there is the opportunity for the new owner to make this house their home. Build equity while paying your mortgage!! Great location, just mins from major roads & shopping! Waterford school system. Come see for yourself!
Location
State NJ
County Camden
Area Waterford Twp (20435)
Zoning RR
Rooms
Other Rooms Living Room, Dining Room, Primary Bedroom, Bedroom 2, Bedroom 3, Kitchen, Den, Bonus Room, Primary Bathroom, Full Bath, Half Bath
Main Level Bedrooms 3
Interior
Interior Features Attic, Carpet, Combination Dining/Living, Combination Kitchen/Dining, Dining Area, Floor Plan - Open, Kitchen - Island, Soaking Tub, Stall Shower, Wood Floors
Heating Forced Air
Cooling Central A/C
Flooring Hardwood, Carpet, Ceramic Tile
Fireplaces Number 1
Fireplaces Type Brick
Equipment Oven/Range - Gas, Water Conditioner - Owned
Fireplace Y
Appliance Oven/Range - Gas, Water Conditioner - Owned
Heat Source Natural Gas
Exterior
Exterior Feature Deck(s)
Parking Features Additional Storage Area, Garage - Front Entry
Garage Spaces 3.0
Water Access N
Roof Type Shingle
Accessibility None
Porch Deck(s)
Attached Garage 1
Total Parking Spaces 3
Garage Y
Building
Story 2
Sewer On Site Septic
Water Well
Architectural Style Bi-level, Contemporary, Ranch/Rambler
Level or Stories 2
Additional Building Above Grade, Below Grade
New Construction N
Schools
Elementary Schools Waterford E.S.
Middle Schools Hammonton M.S.
High Schools Hammonton H.S.
School District Waterford Township Public Schools
Others
Senior Community No
Tax ID 35-03302-00011
Ownership Fee Simple
SqFt Source Assessor
Acceptable Financing Cash, Conventional
Listing Terms Cash, Conventional
Financing Cash,Conventional
Special Listing Condition Standard
Read Less Info
Want to know what your home might be worth? Contact us for a FREE valuation!

Our team is ready to help you sell your home for the highest possible price ASAP

Bought with Maryann Merlino • Home & Suite Realty







