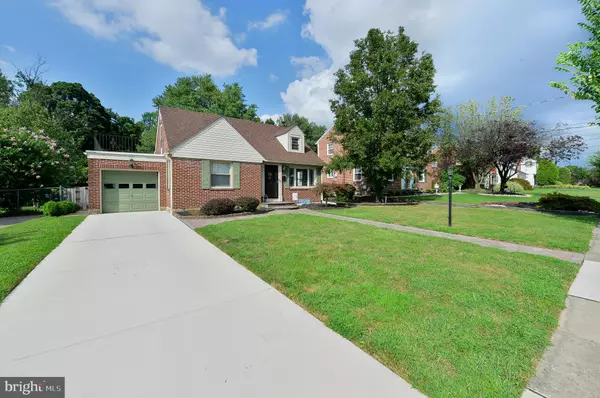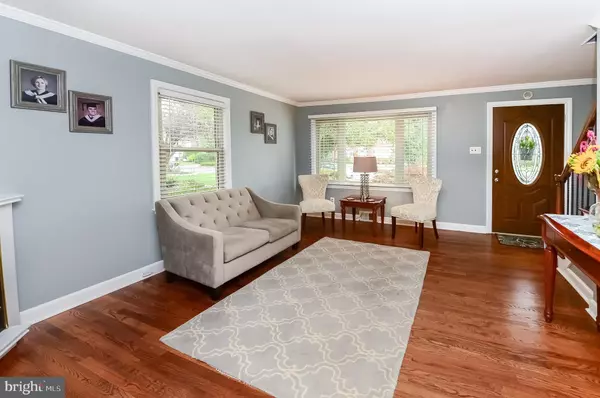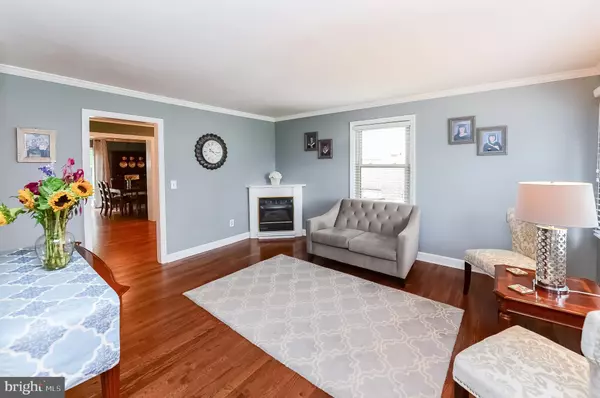$350,000
$365,000
4.1%For more information regarding the value of a property, please contact us for a free consultation.
4 Beds
2 Baths
2,155 SqFt
SOLD DATE : 12/20/2019
Key Details
Sold Price $350,000
Property Type Single Family Home
Sub Type Detached
Listing Status Sold
Purchase Type For Sale
Square Footage 2,155 sqft
Price per Sqft $162
Subdivision Haddonleigh
MLS Listing ID NJCD374082
Sold Date 12/20/19
Style Cape Cod
Bedrooms 4
Full Baths 2
HOA Y/N N
Abv Grd Liv Area 1,795
Originating Board BRIGHT
Year Built 1952
Annual Tax Amount $10,292
Tax Year 2019
Lot Size 10,260 Sqft
Acres 0.24
Lot Dimensions 60.00 x 171.00
Property Description
Welcome to this charming 4 bedroom 2 full bathroom brick cape cod home located in the Haddonleigh section of Haddon Township. It is complete with a very large family room, finished basement, newer roof, spacious backyard with patio and outdoor shed with electric. Upstairs you will find a walk-out balcony that overlooks a desirable, friendly neighborhood. New concrete driveway along with extensive hardscaping makes this property very appealing to those passing by. Beautiful original pine hardwood floors throughout, along with warm colors, crown molding, and two gas fireplaces are just a few of this homes finer features. This home is set on an extended lot backing up to the preserved land of Saddlers Woods providing tranquil space and peaceful hiking opportunities. Here is your chance to be a part of this welcoming area within walking distance to elementary, middle, and high schools in a top-rated school system. You are also minutes away from public transportation that can get you quickly to the Philadelphia area if needed. Don't miss your opportunity to see this stunning home. Set up your showing today.
Location
State NJ
County Camden
Area Haddon Twp (20416)
Zoning RESIDENTIAL
Rooms
Other Rooms Living Room, Dining Room, Primary Bedroom, Bedroom 2, Bedroom 3, Bedroom 4, Kitchen, Family Room, Basement, Bathroom 1, Bathroom 2
Basement Drainage System, Fully Finished, Interior Access, Heated, Sump Pump
Main Level Bedrooms 2
Interior
Interior Features Breakfast Area, Ceiling Fan(s), Crown Moldings, Dining Area, Family Room Off Kitchen
Hot Water Natural Gas
Heating Forced Air, Baseboard - Electric
Cooling Central A/C, Ceiling Fan(s)
Flooring Hardwood, Carpet
Fireplaces Number 2
Fireplaces Type Gas/Propane
Equipment Dishwasher, Disposal, Dryer - Gas, Exhaust Fan, Oven - Self Cleaning, Oven/Range - Electric, Refrigerator, Washer, Water Heater, Microwave
Furnishings No
Fireplace Y
Window Features Skylights,Screens,Insulated,Double Hung
Appliance Dishwasher, Disposal, Dryer - Gas, Exhaust Fan, Oven - Self Cleaning, Oven/Range - Electric, Refrigerator, Washer, Water Heater, Microwave
Heat Source Natural Gas
Laundry Basement
Exterior
Exterior Feature Patio(s)
Parking Features Garage - Front Entry, Inside Access, Built In
Garage Spaces 4.0
Fence Chain Link, Rear
Utilities Available Cable TV, Water Available, Sewer Available
Water Access N
Roof Type Pitched,Shingle
Street Surface Black Top
Accessibility None
Porch Patio(s)
Road Frontage Boro/Township
Attached Garage 1
Total Parking Spaces 4
Garage Y
Building
Lot Description Backs to Trees, Front Yard, Landscaping, Level, Rear Yard
Story 2
Foundation Block
Sewer No Septic System
Water Public
Architectural Style Cape Cod
Level or Stories 2
Additional Building Above Grade, Below Grade
Structure Type Dry Wall
New Construction N
Schools
Elementary Schools Van Sciver E.S.
Middle Schools William G Rohrer
High Schools Haddon Township H.S.
School District Haddon Township Public Schools
Others
Senior Community No
Tax ID 16-00017 07-00034
Ownership Fee Simple
SqFt Source Estimated
Security Features Smoke Detector
Acceptable Financing Cash, FHA, Conventional, Negotiable
Horse Property N
Listing Terms Cash, FHA, Conventional, Negotiable
Financing Cash,FHA,Conventional,Negotiable
Special Listing Condition Standard
Read Less Info
Want to know what your home might be worth? Contact us for a FREE valuation!

Our team is ready to help you sell your home for the highest possible price ASAP

Bought with Shane Howey • Agent06 LLC







