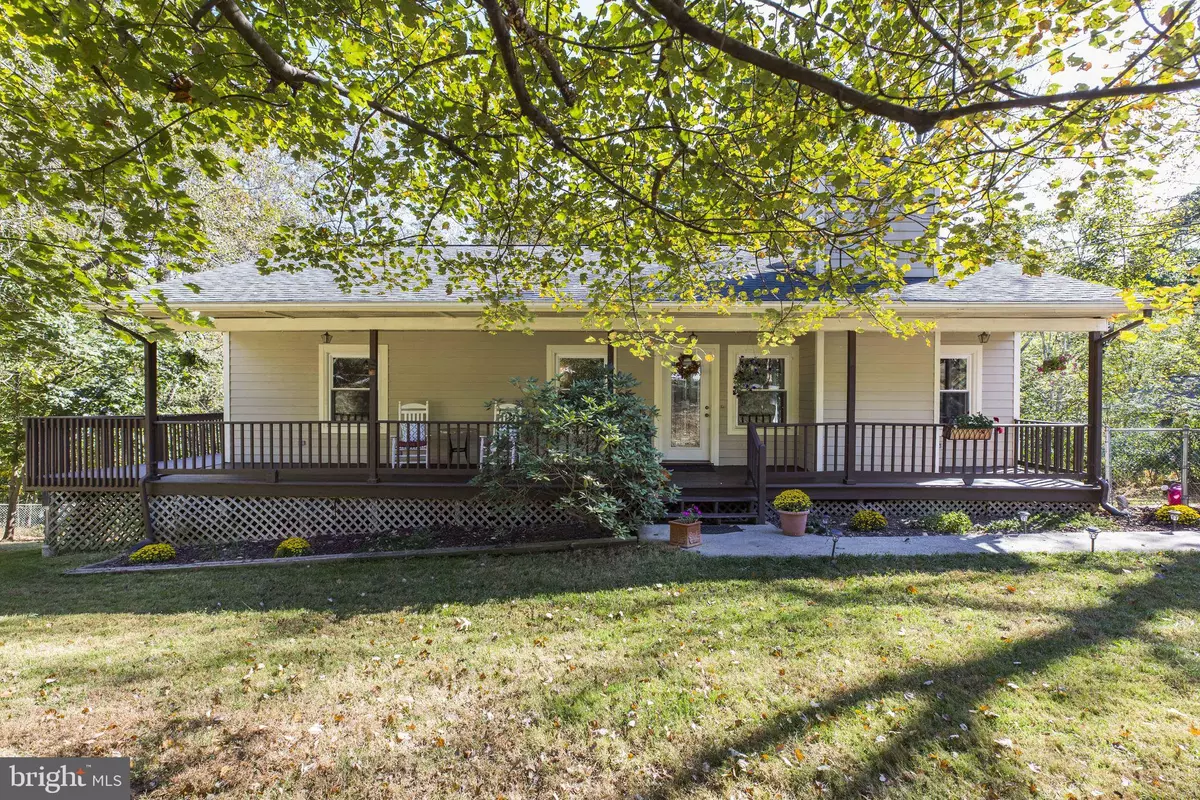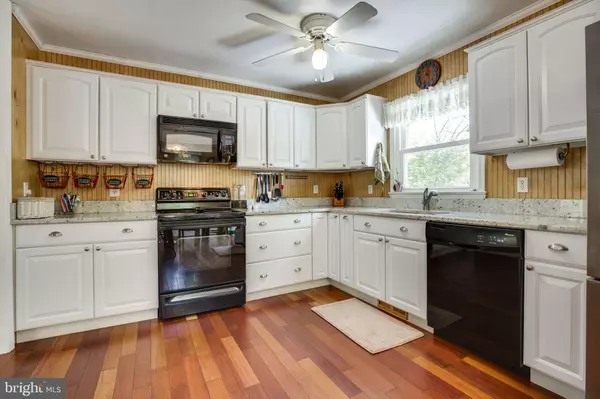$410,000
$410,000
For more information regarding the value of a property, please contact us for a free consultation.
3 Beds
3 Baths
2,433 SqFt
SOLD DATE : 12/18/2019
Key Details
Sold Price $410,000
Property Type Single Family Home
Sub Type Detached
Listing Status Sold
Purchase Type For Sale
Square Footage 2,433 sqft
Price per Sqft $168
Subdivision Yorkshire Acres
MLS Listing ID VAPW480754
Sold Date 12/18/19
Style Ranch/Rambler
Bedrooms 3
Full Baths 2
Half Baths 1
HOA Y/N N
Abv Grd Liv Area 1,248
Originating Board BRIGHT
Year Built 1986
Annual Tax Amount $4,101
Tax Year 2019
Lot Size 1.510 Acres
Acres 1.51
Property Description
Over 125 feet of water frontage. Turn-key ready rambler/basement on a 1.51 acre waterfront lot that backs up to Bull Run park reserve. Come home to the peace and serenity of this nature retreat, while still being ideally located close to major commuting routes off Rt 28. Watch wildlife from the backyard, jump in a boat, or go fishing, all while still within minutes from the Fairfax County line and the VRE. Open floor plan with Brazilian cherry floors. 3 bed. 2.5 baths all beautifully updated. Wood burning Fireplace in LR, woodstove in Family Room. Granite countertops, new fridge in kitchen and new HVAC. Finished basement with Family Room, Den, storage, and laundry room. Amazing Wrap around deck provides a paradise for the nature lover. Fenced yard. Garden shed. Step out of the city and come home to your very own picturesque retreat with no HOA!
Location
State VA
County Prince William
Zoning R4
Rooms
Other Rooms Living Room, Dining Room, Primary Bedroom, Bedroom 2, Bedroom 3, Kitchen, Family Room, Den, Laundry, Storage Room, Bathroom 2, Primary Bathroom, Half Bath
Basement Full, Fully Finished, Walkout Level, Sump Pump
Main Level Bedrooms 3
Interior
Hot Water Electric
Heating Heat Pump(s)
Cooling Ceiling Fan(s), Heat Pump(s)
Flooring Laminated, Wood
Fireplaces Number 1
Fireplaces Type Wood
Equipment Built-In Microwave, Dishwasher, Dryer, Exhaust Fan, Stove, Refrigerator, Washer, Water Heater
Furnishings No
Fireplace Y
Window Features Double Pane
Appliance Built-In Microwave, Dishwasher, Dryer, Exhaust Fan, Stove, Refrigerator, Washer, Water Heater
Heat Source Electric
Laundry Basement
Exterior
Exterior Feature Deck(s), Porch(es), Wrap Around
Fence Rear
Utilities Available Electric Available
Waterfront Description Boat/Launch Ramp
Water Access Y
Water Access Desc Canoe/Kayak,Fishing Allowed,Private Access,Boat - Non Powered Only,Swimming Allowed
View Water, Trees/Woods
Roof Type Asphalt
Street Surface Paved
Accessibility None
Porch Deck(s), Porch(es), Wrap Around
Road Frontage Public
Garage N
Building
Story 2
Sewer Public Septic
Water Public
Architectural Style Ranch/Rambler
Level or Stories 2
Additional Building Above Grade, Below Grade
New Construction N
Schools
High Schools Osbourn Park
School District Prince William County Public Schools
Others
Senior Community No
Tax ID 7896-69-7185
Ownership Fee Simple
SqFt Source Assessor
Special Listing Condition Standard
Read Less Info
Want to know what your home might be worth? Contact us for a FREE valuation!

Our team is ready to help you sell your home for the highest possible price ASAP

Bought with Kathleen Covey • Long & Foster Real Estate, Inc.







