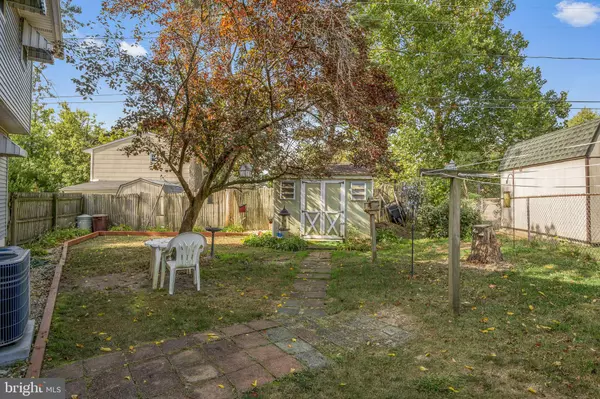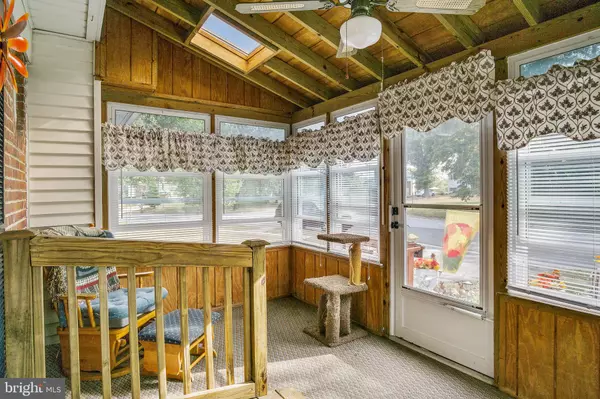$218,500
$229,990
5.0%For more information regarding the value of a property, please contact us for a free consultation.
4 Beds
2 Baths
1,700 SqFt
SOLD DATE : 12/20/2019
Key Details
Sold Price $218,500
Property Type Single Family Home
Sub Type Detached
Listing Status Sold
Purchase Type For Sale
Square Footage 1,700 sqft
Price per Sqft $128
Subdivision Sycamore Gardens
MLS Listing ID DENC487908
Sold Date 12/20/19
Style Colonial,A-Frame
Bedrooms 4
Full Baths 1
Half Baths 1
HOA Y/N N
Abv Grd Liv Area 1,700
Originating Board BRIGHT
Year Built 1957
Annual Tax Amount $1,873
Tax Year 2019
Lot Size 8,276 Sqft
Acres 0.19
Lot Dimensions 145.00 x 108.30
Property Description
Great opportunity to own a four bedroom home in Sycamore Gardens. LOCATION and AFFORDABILITY make this home a great buy. This home is close to Kirkwood Highway, University of Delaware, Christiana Hospital, major shopping centers and highways. The main level includes a large living room, dining room, Updated Kitchen, powder room and Bonus room with laundry area on the main level. Walk out back and enjoy the fenced in backyard with lots of shade. You'll find a finished basement with a large storage room and the option for a washer and dryer hook up. Upstairs walk thru 4 bedrooms, an updated bathroom, a whole house fan to keep you cool in the Summer. All this and hardwood floors too! Put this home on your tour today, while it's still available. Property being sold "AS IS" All Inspections are for Informational Purposes Only.Motivated Seller!!!!!!
Location
State DE
County New Castle
Area Newark/Glasgow (30905)
Zoning NC6.5
Rooms
Other Rooms Living Room, Dining Room, Primary Bedroom, Bedroom 2, Bedroom 3, Bedroom 4, Kitchen, Basement, Laundry, Bonus Room
Basement Full
Interior
Interior Features Attic, Attic/House Fan, Carpet, Family Room Off Kitchen, Floor Plan - Traditional
Hot Water Natural Gas
Cooling Central A/C
Flooring Carpet, Ceramic Tile, Hardwood, Vinyl, Wood
Equipment Built-In Microwave, Dishwasher, Dryer - Electric, Microwave, Refrigerator, Surface Unit, Washer, Water Heater
Fireplace N
Window Features Bay/Bow,Replacement,Screens
Appliance Built-In Microwave, Dishwasher, Dryer - Electric, Microwave, Refrigerator, Surface Unit, Washer, Water Heater
Heat Source Natural Gas
Laundry Basement, Hookup, Main Floor
Exterior
Garage Spaces 4.0
Fence Chain Link, Privacy
Utilities Available Cable TV Available, Fiber Optics Available, Natural Gas Available
Water Access N
Roof Type Shingle
Street Surface Paved
Accessibility None
Total Parking Spaces 4
Garage N
Building
Story 2
Foundation Concrete Perimeter
Sewer Public Sewer
Water Public
Architectural Style Colonial, A-Frame
Level or Stories 2
Additional Building Above Grade, Below Grade
Structure Type Dry Wall,Paneled Walls
New Construction N
Schools
Elementary Schools Maclary
Middle Schools Shue-Medill
High Schools Christiana
School District Christina
Others
Senior Community No
Tax ID 08-054.40-011
Ownership Fee Simple
SqFt Source Assessor
Acceptable Financing Cash, Conventional, FHA 203(k)
Listing Terms Cash, Conventional, FHA 203(k)
Financing Cash,Conventional,FHA 203(k)
Special Listing Condition Probate Listing
Read Less Info
Want to know what your home might be worth? Contact us for a FREE valuation!

Our team is ready to help you sell your home for the highest possible price ASAP

Bought with Johanna Novack • Pantano Real Estate Inc







