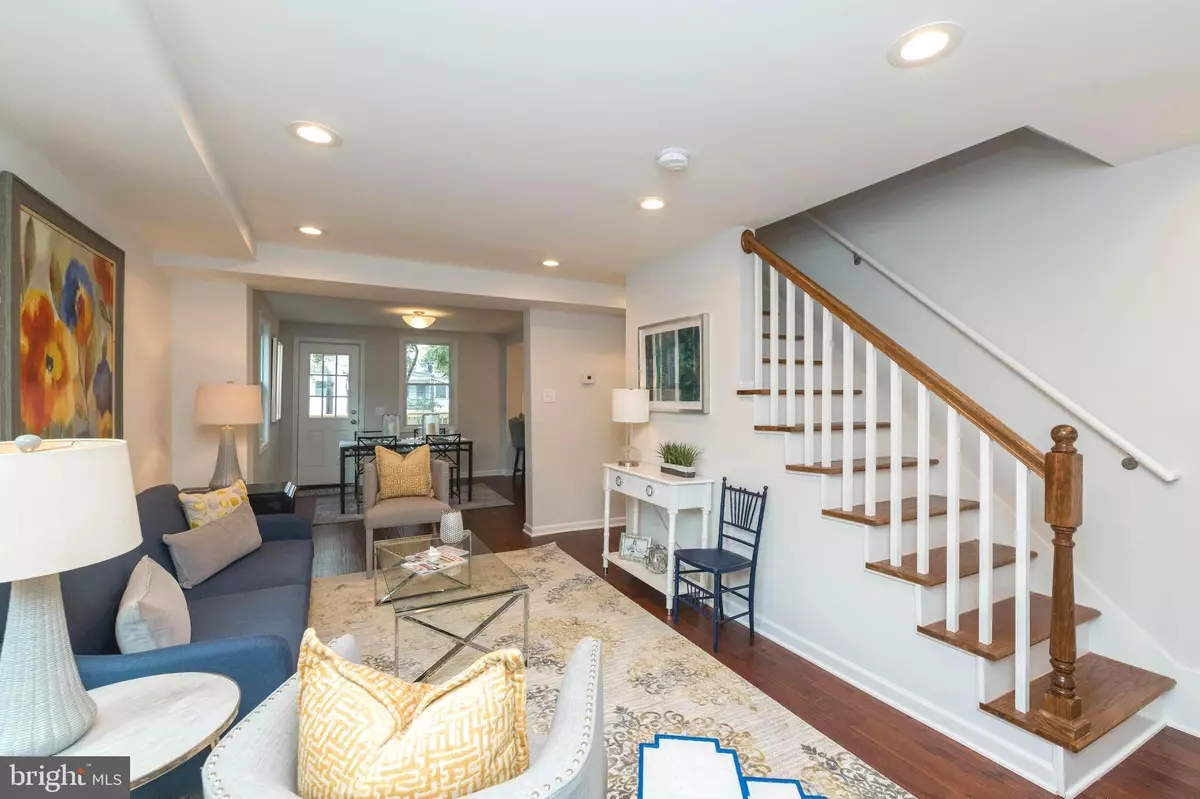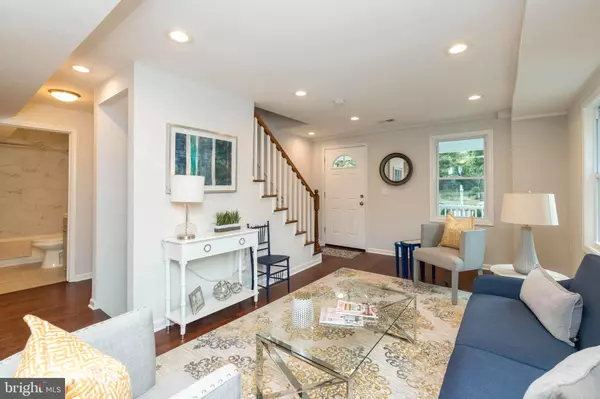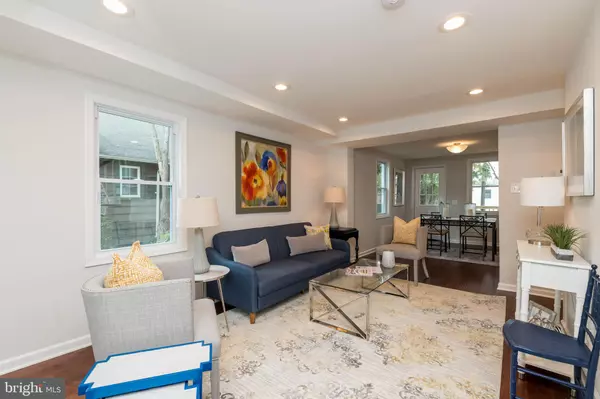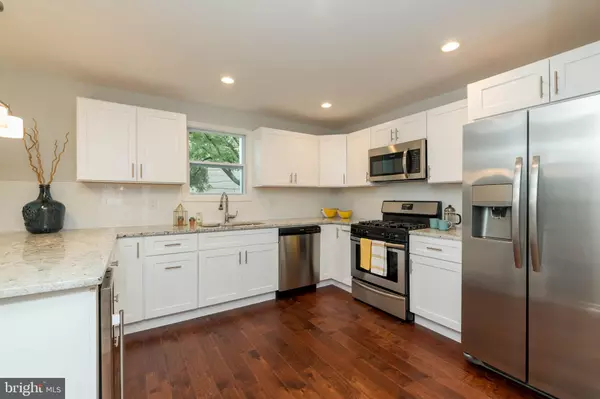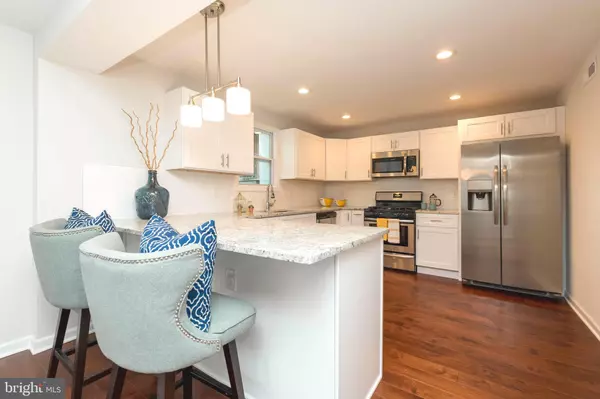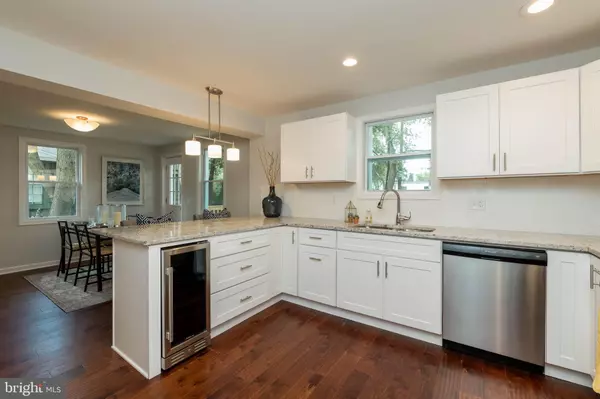$325,000
$329,900
1.5%For more information regarding the value of a property, please contact us for a free consultation.
5 Beds
4 Baths
2,034 SqFt
SOLD DATE : 12/18/2019
Key Details
Sold Price $325,000
Property Type Single Family Home
Sub Type Detached
Listing Status Sold
Purchase Type For Sale
Square Footage 2,034 sqft
Price per Sqft $159
Subdivision Kernewood
MLS Listing ID MDBA466222
Sold Date 12/18/19
Style Colonial,Traditional
Bedrooms 5
Full Baths 4
HOA Y/N N
Abv Grd Liv Area 1,484
Originating Board BRIGHT
Year Built 1910
Annual Tax Amount $3,971
Tax Year 2019
Lot Size 4,138 Sqft
Acres 0.09
Property Description
New price! Come see this gorgeous 5 bedroom / 4 bath home. This Colonial home with a charming front porch has been renovated top to bottom. Featuring a beautiful modern kitchen opening to the dining room, with stainless steel appliances, granite counters, wine fridge, lots of storage. The main level has new hardwood floors, a bright living room, a bedroom and full bath, and a door to the huge back deck. Upstairs is a master bedroom with a luxurious en suite bath, and large closets. Two other upstairs bedrooms share another full bath. The laundry is upstairs for convenience. The lower level is completely finished with a 5th bedroom, 4th full bath, and open den area, and a walkout to the backyard. Fresh new landscaping, a deck, and cute backyard make it perfect for entertaining, gardening and outdoor activities. A new 2-car parking pad out back makes parking super easy and convenience. New HVAC, water heater, siding, roof, fencing this house is completely move-in ready for its new owners! This house is perfectly located, very close to 83 and easy drive to downtown, to Loyola, Johns Hopkins, Towson, Morgan, and other universities, local hospitals, Belvedere Square, easy commute north to Towson, Timonium, or Hunt Valley. Talk a short walk to Roland Park, Guilford and Homeland. Zoned for Roland Park Elementary and Middle School. This move-in ready home is an incredible value for this space ! OPEN HOUSE Saturday, Oct. 12 @ 2-4pm.
Location
State MD
County Baltimore City
Zoning R-6
Direction West
Rooms
Other Rooms Living Room, Dining Room, Primary Bedroom, Bedroom 3, Bedroom 4, Bedroom 5, Kitchen, Den, Bedroom 1, Laundry, Bathroom 1, Bathroom 3, Primary Bathroom, Full Bath
Basement Full, Connecting Stairway, Water Proofing System, Fully Finished, Interior Access, Outside Entrance, Sump Pump, Walkout Stairs
Main Level Bedrooms 1
Interior
Interior Features Dining Area, Entry Level Bedroom, Kitchen - Gourmet, Kitchen - Island, Primary Bath(s), Recessed Lighting, Wood Floors, Upgraded Countertops, Wine Storage
Hot Water Electric
Heating Forced Air, Heat Pump(s)
Cooling Central A/C, Heat Pump(s)
Flooring Hardwood, Carpet
Equipment Stainless Steel Appliances, Refrigerator, Oven/Range - Gas, Dishwasher, Built-In Microwave, Washer - Front Loading, Dryer - Front Loading
Furnishings No
Fireplace N
Window Features Double Pane
Appliance Stainless Steel Appliances, Refrigerator, Oven/Range - Gas, Dishwasher, Built-In Microwave, Washer - Front Loading, Dryer - Front Loading
Heat Source Natural Gas
Laundry Upper Floor
Exterior
Water Access N
Roof Type Shingle
Accessibility None
Garage N
Building
Story 3+
Sewer Public Sewer
Water Public
Architectural Style Colonial, Traditional
Level or Stories 3+
Additional Building Above Grade, Below Grade
Structure Type Dry Wall
New Construction N
Schools
School District Baltimore City Public Schools
Others
Senior Community No
Tax ID 0327615053A006
Ownership Ground Rent
SqFt Source Estimated
Acceptable Financing Cash, Conventional, FHA, VA
Listing Terms Cash, Conventional, FHA, VA
Financing Cash,Conventional,FHA,VA
Special Listing Condition Standard
Read Less Info
Want to know what your home might be worth? Contact us for a FREE valuation!

Our team is ready to help you sell your home for the highest possible price ASAP

Bought with Wayne S Davis • United Real Estate Executives


