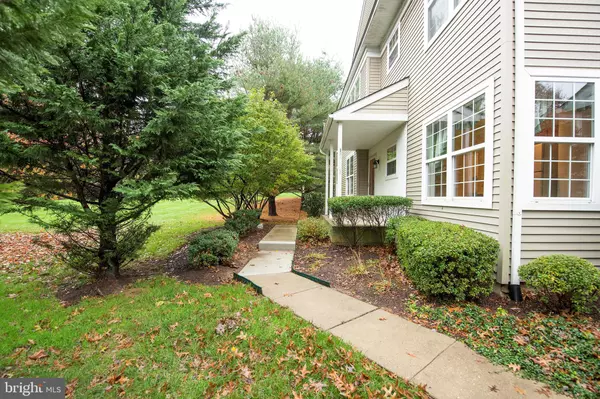$285,000
$285,000
For more information regarding the value of a property, please contact us for a free consultation.
2 Beds
2 Baths
1,485 SqFt
SOLD DATE : 12/16/2019
Key Details
Sold Price $285,000
Property Type Condo
Sub Type Condo/Co-op
Listing Status Sold
Purchase Type For Sale
Square Footage 1,485 sqft
Price per Sqft $191
Subdivision Charlestown Hunt
MLS Listing ID PACT492994
Sold Date 12/16/19
Style Colonial
Bedrooms 2
Full Baths 2
Condo Fees $275/mo
HOA Y/N N
Abv Grd Liv Area 1,485
Originating Board BRIGHT
Year Built 2006
Annual Tax Amount $3,673
Tax Year 2019
Lot Dimensions 0.00 x 0.00
Property Description
Amazingly bright 1st floor condo located in beautiful Charlestown Hunt! This wonderful condo features open space to the side and the rear! Very well cared for and open! Bright sunlight in every room from the abundance of windows that overlook open space! Hardwood floors in the foyer open to the large living room/dining room area with a warm gas fireplace and exit to the relaxing rear deck overlooking gorgeous trees! An amazing way to start your morning with coffee! This home also features a large eat in kitchen with hardwood floors, dishwasher, ceiling fan, recessed lighting! Additionally you will find a large laundry room with entrance to the attached 1 car garage, 2 large bedrooms including the Main Bedroom complete with 2 closets and a main bath and a hall bath! Lots of great closet space in this home. A large finished basement is also part of the property. Recessed lighting, big windows allowing plenty of natural light through, side porch area, rear deck, 1 floor living, central air and so much more await you in this beautiful condo! If you need just a bit more this home offers a new HVAC system - 2017 and new water heater - 2016, updated windows! See this home today.
Location
State PA
County Chester
Area Charlestown Twp (10335)
Zoning PRD1
Rooms
Other Rooms Living Room, Bedroom 2, Kitchen, Bedroom 1, Laundry, Bathroom 1, Bathroom 2
Basement Full
Main Level Bedrooms 2
Interior
Interior Features Ceiling Fan(s), Combination Dining/Living, Crown Moldings, Entry Level Bedroom, Kitchen - Eat-In, Kitchen - Table Space, Primary Bath(s), Recessed Lighting, Skylight(s), Walk-in Closet(s)
Heating Forced Air
Cooling Central A/C
Fireplaces Number 1
Fireplace Y
Heat Source Natural Gas
Exterior
Parking Features Built In, Garage - Front Entry, Garage Door Opener, Inside Access
Garage Spaces 2.0
Amenities Available Club House, Jog/Walk Path, Pool - Outdoor
Water Access N
Accessibility None
Attached Garage 1
Total Parking Spaces 2
Garage Y
Building
Story 1
Sewer Public Sewer
Water Public
Architectural Style Colonial
Level or Stories 1
Additional Building Above Grade, Below Grade
New Construction N
Schools
School District Great Valley
Others
HOA Fee Include All Ground Fee,Common Area Maintenance,Ext Bldg Maint,Insurance,Snow Removal,Trash
Senior Community No
Tax ID 35-02 -0251
Ownership Condominium
Special Listing Condition Standard
Read Less Info
Want to know what your home might be worth? Contact us for a FREE valuation!

Our team is ready to help you sell your home for the highest possible price ASAP

Bought with Melissa Ford-Long • Keller Williams Real Estate -Exton







