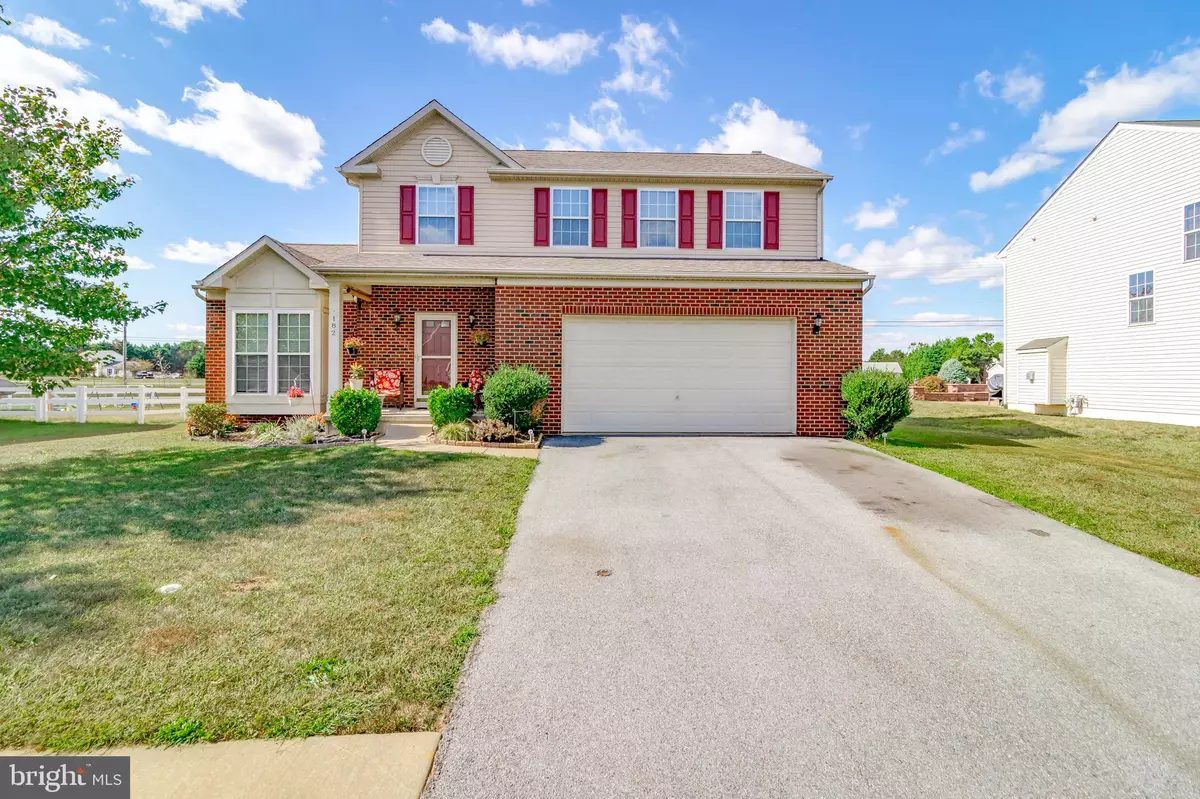$297,500
$299,900
0.8%For more information regarding the value of a property, please contact us for a free consultation.
4 Beds
4 Baths
2,127 SqFt
SOLD DATE : 12/03/2019
Key Details
Sold Price $297,500
Property Type Single Family Home
Sub Type Detached
Listing Status Sold
Purchase Type For Sale
Square Footage 2,127 sqft
Price per Sqft $139
Subdivision Providence Crossing
MLS Listing ID DEKT233112
Sold Date 12/03/19
Style Colonial
Bedrooms 4
Full Baths 2
Half Baths 2
HOA Y/N Y
Abv Grd Liv Area 2,127
Originating Board BRIGHT
Year Built 2007
Annual Tax Amount $1,564
Tax Year 2019
Lot Size 9,840 Sqft
Acres 0.23
Lot Dimensions 72.89 x 135.00
Property Description
Amazing 4 Bedroom, 2 full Baths, 2 half Bath home is available in Providence Crossing. You will be delighted by all the features and upgrades available in this beautiful house. On the first floor you'll find an Office space with French doors and Dining Room with accent molding finishes. Step onto the gleaming hardwood floors in the gourmet Kitchen where you'll enjoy Corian countertops, a center island, stainless steel appliances and generous cabinet space. The Morning Room features high vaulted ceilings and hardwood flooring. The Family Room has a cozy fireplace that you'll enjoy on these chilly Autumn evenings. On the second floor you can create your own oasis in the Owner's Suite with en-suite Bath. In the private Bath there is a 3-piece shower, tub and toilet combination with beautiful tile finishes. The Owner's Suite is spacious and you'll enjoy the walk-in closet with vaulted ceiling. On this floor you will also find 3 more large Bedrooms with plenty of closet space. Take a stroll down to the finished Basement where you'll find plenty of space for family entertainment. No need to go back upstairs to find a Bathroom, because the Basement also features a half Bath for your convenience. There is also an egress window for access to the outside if needed. Schedule your private tour and discover all the reasons why you'll want to make this house your home today!
Location
State DE
County Kent
Area Smyrna (30801)
Zoning RS
Rooms
Other Rooms Dining Room, Primary Bedroom, Bedroom 2, Bedroom 3, Bedroom 4, Kitchen, Family Room, Basement, Sun/Florida Room, Office
Basement Partially Finished
Interior
Heating Forced Air
Cooling Central A/C
Fireplaces Number 1
Heat Source Natural Gas
Exterior
Water Access N
Accessibility None
Garage N
Building
Story 2
Sewer Public Septic
Water Public
Architectural Style Colonial
Level or Stories 2
Additional Building Above Grade, Below Grade
New Construction N
Schools
School District Smyrna
Others
Pets Allowed N
Senior Community No
Tax ID KH-04-01804-04-1300-000
Ownership Fee Simple
SqFt Source Estimated
Special Listing Condition Standard
Read Less Info
Want to know what your home might be worth? Contact us for a FREE valuation!

Our team is ready to help you sell your home for the highest possible price ASAP

Bought with Anthony Harris • RE/MAX Premier Properties







