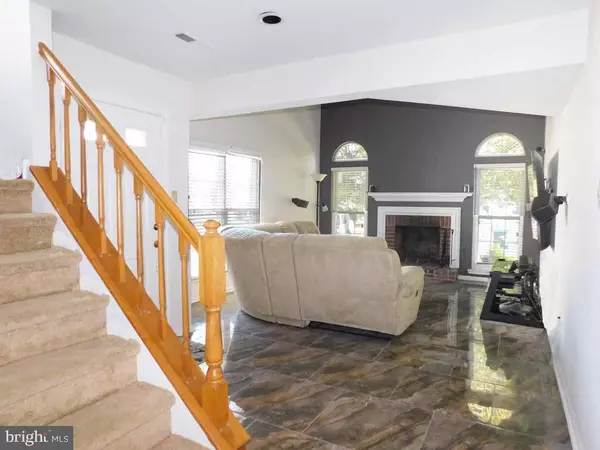$324,250
$335,000
3.2%For more information regarding the value of a property, please contact us for a free consultation.
2 Beds
2 Baths
1,830 SqFt
SOLD DATE : 12/16/2019
Key Details
Sold Price $324,250
Property Type Townhouse
Sub Type End of Row/Townhouse
Listing Status Sold
Purchase Type For Sale
Square Footage 1,830 sqft
Price per Sqft $177
Subdivision Tyler Walk
MLS Listing ID PABU479872
Sold Date 12/16/19
Style Traditional
Bedrooms 2
Full Baths 1
Half Baths 1
HOA Fees $49/qua
HOA Y/N Y
Abv Grd Liv Area 1,830
Originating Board BRIGHT
Year Built 1986
Annual Tax Amount $4,241
Tax Year 2019
Lot Size 5,400 Sqft
Acres 0.12
Lot Dimensions 40.00 x 135.00
Property Description
Open House Sunday 1-3pm. Move right in! This handsome end-unit is ready for you. Enter into a spacious foyer flowing into the 2 story living room. The wood burning fireplace is flanked by large windows with arched top allowing tons of natural light to flood the room. The custom tiled floors cascade into the dining room and kitchen which will captivate you. No expense spared, this kitchen features all stainless appliances, undercabinet lighting, chandelier and large island work space. The custom cherry cabinets and backsplash are stunning! The french doors from the dining area lead you to the cozy rear yard. The laundry room/powder room are on the first floor too. The updated powder room has a white vanity and grey/white marble top. The turned staircase has a half mooned window on the landing. Walk into the master bedroom with a vaulted ceiling and another wood-burning fireplace. Walk in closet too. Private door to the bathroom. The bathroom has been completely updated with travertine tile, cherry vanity and black granite. There is a stall shower with glass door as well as a separate tub area. A linen hall in the hallway and a giant walk in closet too for extra storage. Upstairs flooring is all neutral carpet and neutral paint. There are white wood blinds throughout the home. The HVAC is only 3 months old, the windows have been redone within 6 years. The attached garage is a bonus for those inclement days. Association has lots to offer with pool and play area.
Location
State PA
County Bucks
Area Newtown Twp (10129)
Zoning R1
Rooms
Other Rooms Living Room, Dining Room, Primary Bedroom, Bedroom 2, Kitchen, Foyer, Laundry, Bathroom 1
Interior
Interior Features Floor Plan - Open, Kitchen - Gourmet, Kitchen - Island, Soaking Tub, Stall Shower, Upgraded Countertops, Walk-in Closet(s), Window Treatments
Hot Water Electric
Heating Forced Air, Heat Pump(s)
Cooling Central A/C
Flooring Tile/Brick, Partially Carpeted
Fireplaces Number 2
Fireplaces Type Brick, Wood
Equipment Dishwasher, Dryer - Electric, Oven - Self Cleaning, Oven/Range - Electric, Microwave, Stainless Steel Appliances, Washer
Fireplace Y
Window Features Double Hung
Appliance Dishwasher, Dryer - Electric, Oven - Self Cleaning, Oven/Range - Electric, Microwave, Stainless Steel Appliances, Washer
Heat Source Electric
Laundry Main Floor
Exterior
Parking Features Garage - Front Entry
Garage Spaces 1.0
Utilities Available Cable TV
Water Access N
Roof Type Architectural Shingle
Accessibility None
Attached Garage 1
Total Parking Spaces 1
Garage Y
Building
Story 2
Sewer Public Sewer
Water Public
Architectural Style Traditional
Level or Stories 2
Additional Building Above Grade, Below Grade
New Construction N
Schools
School District Council Rock
Others
Pets Allowed Y
Senior Community No
Tax ID 29-032-130
Ownership Fee Simple
SqFt Source Assessor
Acceptable Financing Cash, Conventional, FHA, VA
Horse Property N
Listing Terms Cash, Conventional, FHA, VA
Financing Cash,Conventional,FHA,VA
Special Listing Condition Standard
Pets Allowed No Pet Restrictions
Read Less Info
Want to know what your home might be worth? Contact us for a FREE valuation!

Our team is ready to help you sell your home for the highest possible price ASAP

Bought with Cynthia Whalen • BHHS Fox & Roach-Southampton







