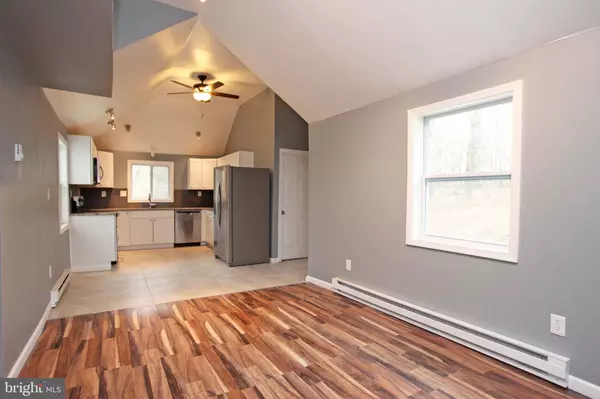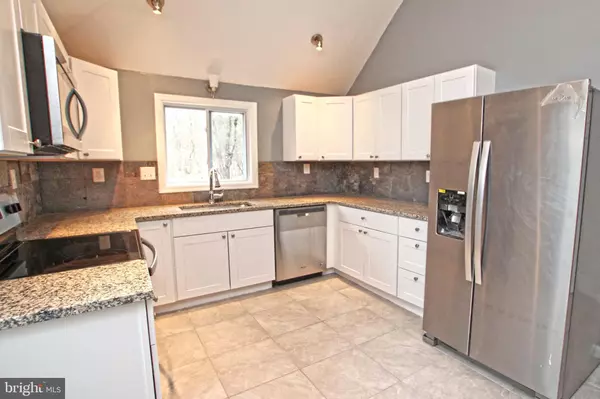$140,000
$145,000
3.4%For more information regarding the value of a property, please contact us for a free consultation.
4 Beds
2 Baths
1,432 SqFt
SOLD DATE : 12/12/2019
Key Details
Sold Price $140,000
Property Type Single Family Home
Sub Type Detached
Listing Status Sold
Purchase Type For Sale
Square Footage 1,432 sqft
Price per Sqft $97
Subdivision Mountaintop Estates
MLS Listing ID PAMR104860
Sold Date 12/12/19
Style Cape Cod,Traditional
Bedrooms 4
Full Baths 2
HOA Fees $15/ann
HOA Y/N Y
Abv Grd Liv Area 1,432
Originating Board BRIGHT
Year Built 1962
Annual Tax Amount $3,240
Tax Year 2018
Property Description
Completely renovated 4 bedroom home! Open Concept, vaulted ceilings, brand new kitchen with stainless steel appliances,sunroom, new floors, 2 full new baths and fresh paint throughout! Wood burning stone fireplace and vaulted ceilings add character to the main floor. NEW roof, new electrical and plumbing, plus full basement that could be finished for additional living space!Spacious backyard and wooded lot to the right for added privacy.
Location
State PA
County Monroe
Area Middle Smithfield Twp (13509)
Zoning R-3
Rooms
Other Rooms Living Room, Dining Room, Primary Bedroom, Bedroom 2, Bedroom 3, Bedroom 4, Kitchen, Bonus Room, Full Bath
Basement Full, Unfinished
Main Level Bedrooms 2
Interior
Interior Features Floor Plan - Open, Walk-in Closet(s)
Hot Water Electric
Heating Baseboard - Electric
Cooling None
Flooring Tile/Brick, Laminated
Fireplaces Number 1
Fireplaces Type Stone
Equipment Dishwasher, Oven/Range - Electric, Microwave, Refrigerator, Stainless Steel Appliances
Fireplace Y
Appliance Dishwasher, Oven/Range - Electric, Microwave, Refrigerator, Stainless Steel Appliances
Heat Source Electric
Laundry Lower Floor
Exterior
Water Access N
Roof Type Asphalt,Fiberglass
Street Surface Paved
Accessibility Level Entry - Main
Road Frontage Private
Garage N
Building
Lot Description Cleared, Level
Story 1
Sewer On Site Septic
Water Community
Architectural Style Cape Cod, Traditional
Level or Stories 1
Additional Building Above Grade, Below Grade
New Construction N
Schools
School District East Stroudsburg Area
Others
HOA Fee Include Road Maintenance
Senior Community No
Tax ID 09734503220196
Ownership Other
Acceptable Financing Cash, Conventional, FHA, USDA, VA
Listing Terms Cash, Conventional, FHA, USDA, VA
Financing Cash,Conventional,FHA,USDA,VA
Special Listing Condition Standard
Read Less Info
Want to know what your home might be worth? Contact us for a FREE valuation!

Our team is ready to help you sell your home for the highest possible price ASAP

Bought with Peter A Hewitt • Keller Williams Real Estate - Bethlehem







